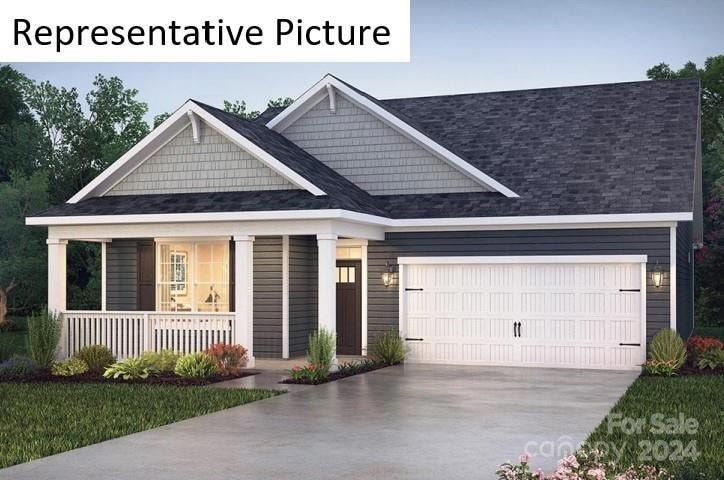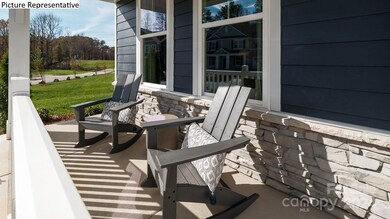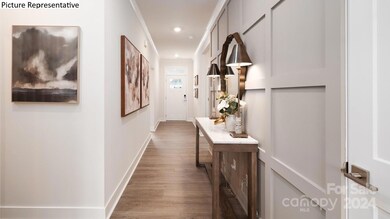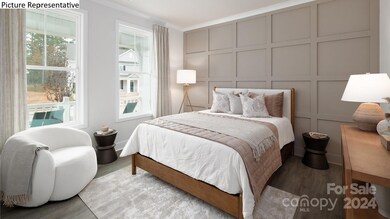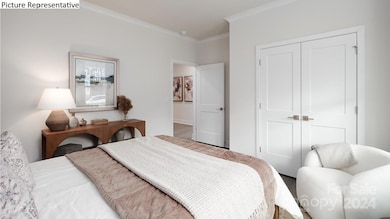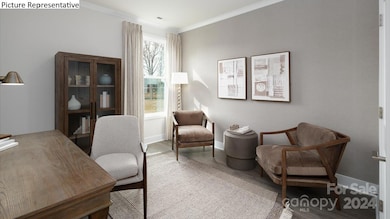
Highlights
- Fitness Center
- New Construction
- Mountain View
- Bethel Elementary School Rated A
- Open Floorplan
- Clubhouse
About This Home
As of February 2025The New Birch floorplan is NOW Complete! This impressive home has an inviting front porch & Popular split floorplan. Primary bedroom is comfortably situated in the rear of the home, has a large walk-in closet, dual vanity and walk in oversized shower with a built-in bench. The open concept kitchen boasts quartz counters and a gas range and is open to the dining and family room areas. Many upgrades are included in this home such as crown molding throughout living areas and Rev Wood flooring in main living & dining areas. All this and a Large pool & clubhouse to come and only a few minutes to a Lake Wylie boat ramp & park. Home is connected includes programmable thermostat, Z-Wave door lock and wireless light switch, touchscreen control device, automation platform, video doorbell, and Amazon Echo pop! Note: our trim package has changed to a more modern style! All features are subject to change without notice. ASK ABOUT OUR BFC INCENTIVE (RATE BUY DOWN WITH PREFERRED LENDER)!!!!
Last Agent to Sell the Property
DR Horton Inc Brokerage Email: mcwilhelm@drhorton.com License #191284

Home Details
Home Type
- Single Family
Est. Annual Taxes
- $0
Year Built
- Built in 2024 | New Construction
Lot Details
- Lot Dimensions are 130.4' x 50.84' x 130.4' x 50.84'
- Irrigation
- Lawn
HOA Fees
- $258 Monthly HOA Fees
Parking
- 2 Car Attached Garage
- Front Facing Garage
- Garage Door Opener
- Driveway
- 2 Open Parking Spaces
Home Design
- Transitional Architecture
- Slab Foundation
- Advanced Framing
Interior Spaces
- 1-Story Property
- Open Floorplan
- Insulated Windows
- Mud Room
- Entrance Foyer
- Family Room with Fireplace
- Mountain Views
- Washer and Electric Dryer Hookup
Kitchen
- Double Self-Cleaning Oven
- Gas Cooktop
- Plumbed For Ice Maker
- Dishwasher
- Kitchen Island
- Disposal
Flooring
- Engineered Wood
- Laminate
- Tile
Bedrooms and Bathrooms
- 3 Main Level Bedrooms
- Walk-In Closet
- 2 Full Bathrooms
Schools
- Bethel Elementary School
- Oakridge Middle School
- Clover High School
Utilities
- Forced Air Zoned Heating and Cooling System
- Vented Exhaust Fan
- Heat Pump System
- Underground Utilities
- Tankless Water Heater
- Cable TV Available
Additional Features
- More Than Two Accessible Exits
- No or Low VOC Paint or Finish
- Covered patio or porch
Listing and Financial Details
- Assessor Parcel Number 4880000046
Community Details
Overview
- Cusic Community Management Association, Phone Number (704) 544-7779
- Built by DR Horton
- Westport Subdivision, Birch A Floorplan
- Mandatory home owners association
Amenities
- Picnic Area
- Clubhouse
Recreation
- Sport Court
- Indoor Game Court
- Recreation Facilities
- Community Playground
- Fitness Center
- Trails
Ownership History
Purchase Details
Home Financials for this Owner
Home Financials are based on the most recent Mortgage that was taken out on this home.Map
Similar Homes in York, SC
Home Values in the Area
Average Home Value in this Area
Purchase History
| Date | Type | Sale Price | Title Company |
|---|---|---|---|
| Deed | $435,000 | None Listed On Document | |
| Deed | $435,000 | None Listed On Document |
Mortgage History
| Date | Status | Loan Amount | Loan Type |
|---|---|---|---|
| Open | $435,000 | VA | |
| Closed | $435,000 | VA |
Property History
| Date | Event | Price | Change | Sq Ft Price |
|---|---|---|---|---|
| 02/21/2025 02/21/25 | Sold | $435,000 | 0.0% | $264 / Sq Ft |
| 01/13/2025 01/13/25 | Pending | -- | -- | -- |
| 12/07/2024 12/07/24 | Price Changed | $435,000 | -1.9% | $264 / Sq Ft |
| 11/01/2024 11/01/24 | Price Changed | $443,360 | -2.1% | $269 / Sq Ft |
| 09/26/2024 09/26/24 | For Sale | $453,090 | -- | $275 / Sq Ft |
Tax History
| Year | Tax Paid | Tax Assessment Tax Assessment Total Assessment is a certain percentage of the fair market value that is determined by local assessors to be the total taxable value of land and additions on the property. | Land | Improvement |
|---|---|---|---|---|
| 2024 | $0 | $0 | $0 | $0 |
Source: Canopy MLS (Canopy Realtor® Association)
MLS Number: 4187346
APN: 4880000046
- 2016 Skyhawk Dr
- 2020 Skyhawk Dr
- 2031 Skyhawk Dr
- 2036 Sage Dr
- 2043 Skyhawk Dr
- 2035 Skyhawk Dr
- 2039 Skyhawk Dr
- 2047 Skyhawk Dr
- 2053 Skyhawk Dr
- 2058 Skyhawk Dr
- 231 Miramar Dr
- 286 Miramar Dr
- 278 Miramar Dr
- 218 Miramar Dr
- 228 Miramar Dr
- 283 Miramar Dr
- 237 Miramar Dr
- 317 Miramar Dr
- 355 Miramar Dr
- 6045 C Campbell Rd
