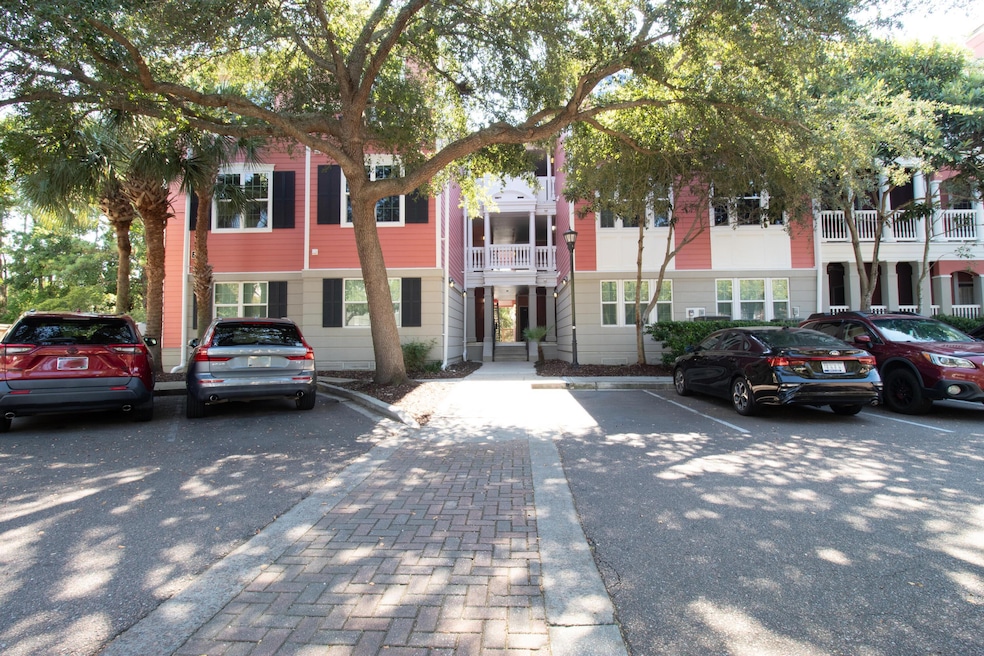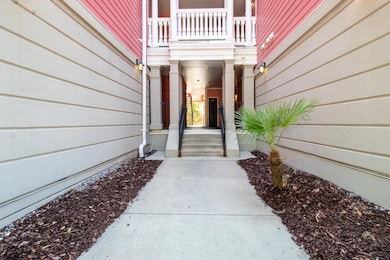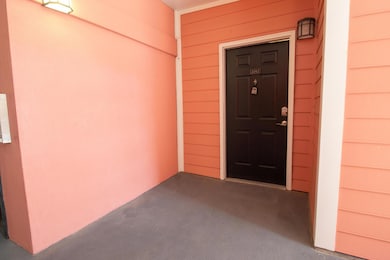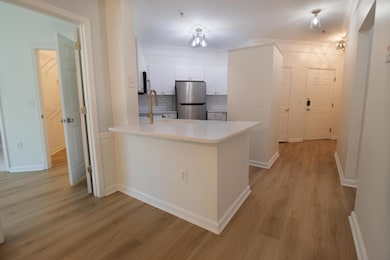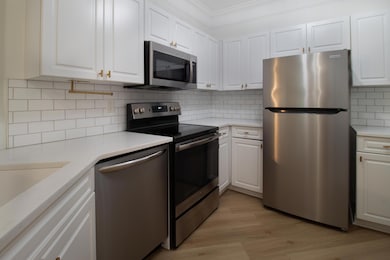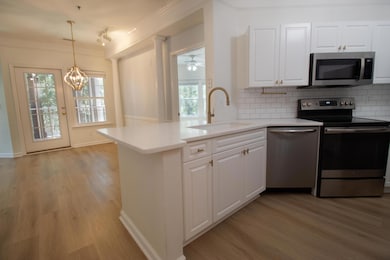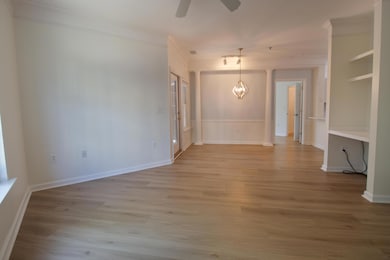2012 Telfair Way Unit 2012 Charleston, SC 29412
James Island NeighborhoodHighlights
- Gated Community
- Clubhouse
- Screened Patio
- Harbor View Elementary School Rated A
- Community Pool
- Walk-In Closet
About This Home
One of James Island's Best! 2012 Telfair Way is a centrally located long term rental. This unfurnished 2-bedroom 2-bathroom condo is a yearly rental for 4 guests. Located near the James Island Connector, this condo has easy access to the greater Charleston area. The coastal town of James Island also has a short 20 minute drive to access Folly Beach. The gated community provides access to a large pool and fitness center. The pool area has plenty of lounge spaces and multiple grills for guest use. The complex is rich with foliage and sidewalks with plenty of spots for your pups to explore on a walk.This condo is filled with natural light throughout. The open layout has spaces for living room with shelving and TV hook up.There is a designated space for a 4 person dining table or a desk space. The living room connects to a screened in porch. There is room to put a few chairs and table to create the perfect spot for morning coffee. The kitchen has ample cabinet space, an electric range, a microwave, and a dishwasher. Both bedrooms have walk-in closets and fans for maximum comfort in the summer months. One bedroom has an ensuite private bathroom with shower/tub combo. The second bathroom also features a shower/tub combo. There is an in-unit washer/dryer as well. Please note that this is a first floor unit but there are 4 steps that must be used to access the unit.
Home Details
Home Type
- Single Family
Est. Annual Taxes
- $1,137
Year Built
- Built in 2001
Parking
- Off-Street Parking
Interior Spaces
- 1,120 Sq Ft Home
- 1-Story Property
- Ceiling Fan
- Laundry Room
Kitchen
- Electric Range
- Microwave
- Dishwasher
- Disposal
Flooring
- Ceramic Tile
- Luxury Vinyl Plank Tile
Bedrooms and Bathrooms
- 2 Bedrooms
- Walk-In Closet
- 2 Full Bathrooms
Outdoor Features
- Screened Patio
Schools
- Harbor View Elementary School
- Camp Road Middle School
- James Island Charter High School
Utilities
- Central Air
- Heat Pump System
Listing and Financial Details
- 12 Month Lease Term
Community Details
Recreation
- Community Pool
- Dog Park
- Trails
Pet Policy
- Pets allowed on a case-by-case basis
Additional Features
- Mira Vista Subdivision
- Clubhouse
- Gated Community
Map
Source: CHS Regional MLS
MLS Number: 25027971
APN: 340-00-00-688
- 2234 Telfair Way Unit 2234
- 1634 Telfair Way Unit 1634
- 1534 Telfair Way Unit 1534
- 1615 Telfair Way Unit 1615
- 2122 Telfair Way Unit 2122
- 1516 Telfair Way
- 1533 Theresa Dr
- 700 Daniel Ellis Dr Unit 8306
- 700 Daniel Ellis Dr Unit 2107
- 700 Daniel Ellis Dr Unit 11301
- 700 Daniel Ellis Dr Unit 2201
- 700 Daniel Ellis Dr Unit 4306
- 700 Daniel Ellis Dr Unit 2203
- 700 Daniel Ellis Dr Unit 14103
- 700 Daniel Ellis Dr Unit 9203
- 700 Daniel Ellis Dr Unit 8106
- 700 Daniel Ellis Dr Unit 12305
- 451 Cheves Dr
- 1511 Fairway Dr
- 1477 Theresa Dr
- 1424 Telfair Way Unit 1424
- 2037 Telfair Way Unit 2037
- 1812 Telfair Way Unit 1812
- 1522 Theresa Dr
- 550 Harbor Cove Ln
- 700 Daniel Ellis Dr Unit 5302
- 700 Daniel Ellis Dr Unit 12303
- 700 Daniel Ellis Dr Unit 9104
- 700 Daniel Ellis Dr Unit 3208
- 1612 Means St
- 3 Sawgrass Rd
- 1743 Central Park Rd
- 1755 Central Park Rd Unit 7114
- 534 Harbor View Cir
- 202 Promenade Vista St Unit 2200.1406869
- 202 Promenade Vista St Unit 1208.1406868
- 202 Promenade Vista St Unit 2304.1406871
- 270 Fleming Rd Unit A
- 202 Promenade Vista St
- 215 Promenade Vista St
