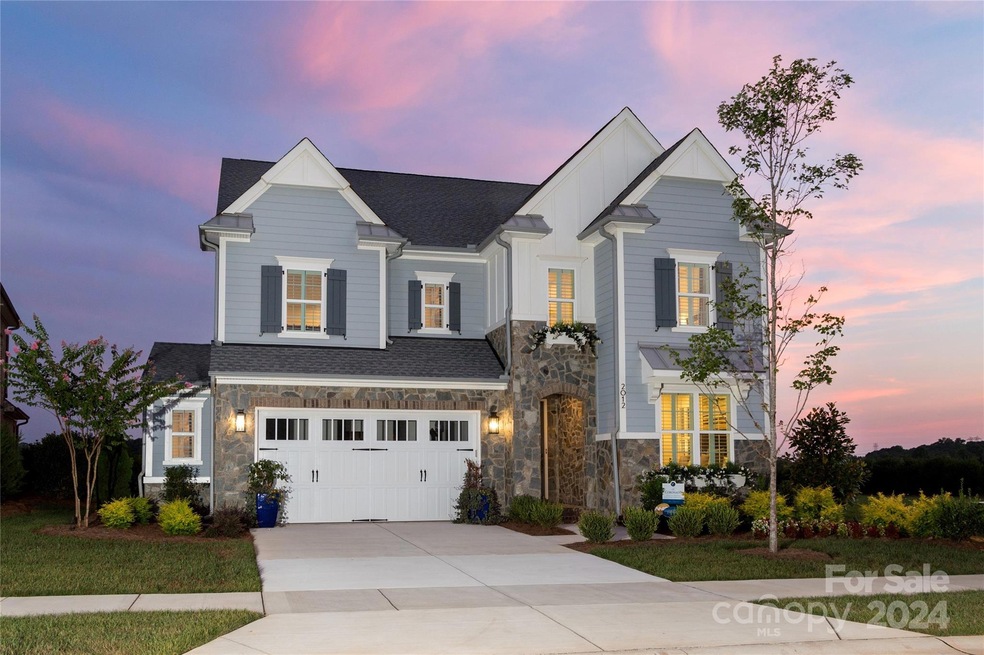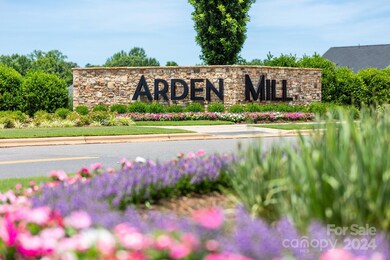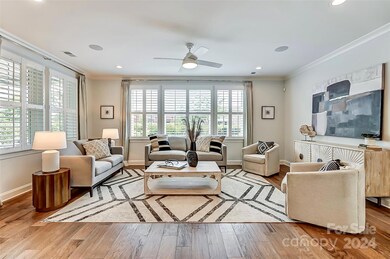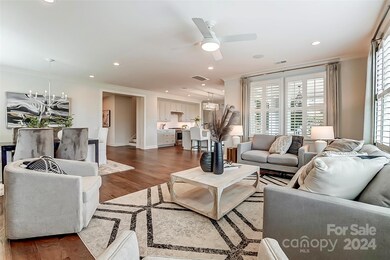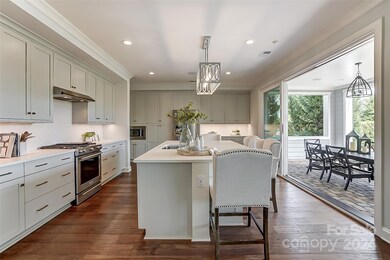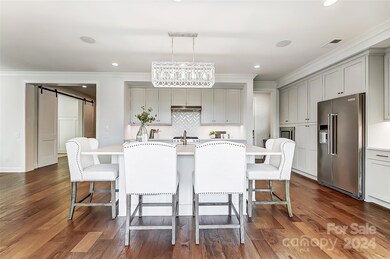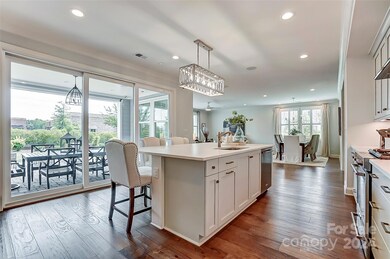
2012 Thatcher Way Unit 50 Fort Mill, SC 29715
Highlights
- Open Floorplan
- Wooded Lot
- Wood Flooring
- Banks Trail Middle School Rated A+
- Transitional Architecture
- Recreation Facilities
About This Home
As of April 2025Discover luxury living in this stunning former MODEL HOME by CLASSICA HOMES! With a light, bright, and open floor plan, this residence is designed for modern elegance. The kitchen dazzles with a beautiful tile backsplash, quartz countertops, an abundance of cabinets, and an oversized island that seats five. It seamlessly extends to the outdoor living area, perfect for entertaining. The study, tucked behind the dining room and enclosed with stylish barn doors, provides the perfect private hideaway. Expansive bonus room offers versatile space for movie nights or a spacious playroom. The luxurious owner's suite and bath are secluded, leading to an impressive walk-in closet with ample storage. Guest room with a full bath on the main floor and two additional ensuites on the second floor, ensuring comfort and privacy for all. Close proximity to vibrant spots like Kingsley and Baxter Village, just minutes away. Top-rated schools! NEW 12 ft cryptomeria added 11/7/24 across rear yard.
Last Agent to Sell the Property
EXP Realty LLC Ballantyne Brokerage Phone: 704-774-0844 License #280551 Listed on: 11/14/2024

Home Details
Home Type
- Single Family
Est. Annual Taxes
- $20,687
Year Built
- Built in 2019
Lot Details
- Level Lot
- Irrigation
- Wooded Lot
- Property is zoned MXU
HOA Fees
- $129 Monthly HOA Fees
Parking
- 2 Car Attached Garage
- Front Facing Garage
- Driveway
Home Design
- Transitional Architecture
- Slab Foundation
- Stone Siding
Interior Spaces
- 2-Story Property
- Open Floorplan
- Sound System
- Ceiling Fan
- Insulated Windows
- Window Treatments
- Pull Down Stairs to Attic
- Home Security System
- Washer and Electric Dryer Hookup
Kitchen
- Breakfast Bar
- Electric Oven
- Gas Cooktop
- Plumbed For Ice Maker
- Dishwasher
- Kitchen Island
- Disposal
Flooring
- Wood
- Tile
Bedrooms and Bathrooms
- Split Bedroom Floorplan
- Walk-In Closet
- 4 Full Bathrooms
Outdoor Features
- Covered patio or porch
Schools
- River Trail Elementary School
- Banks Trail Middle School
- Catawba Ridge High School
Utilities
- Forced Air Zoned Heating and Cooling System
- Vented Exhaust Fan
- Heat Pump System
- Heating System Uses Natural Gas
- Electric Water Heater
- Cable TV Available
Listing and Financial Details
- Assessor Parcel Number 0201305052
Community Details
Overview
- Arden Mill HOA, Phone Number (704) 897-8780
- Built by Classica Homes
- Arden Mill Subdivision, Coronado American Cottage Floorplan
- Mandatory home owners association
Amenities
- Picnic Area
Recreation
- Recreation Facilities
- Community Playground
Ownership History
Purchase Details
Home Financials for this Owner
Home Financials are based on the most recent Mortgage that was taken out on this home.Purchase Details
Purchase Details
Purchase Details
Home Financials for this Owner
Home Financials are based on the most recent Mortgage that was taken out on this home.Similar Homes in Fort Mill, SC
Home Values in the Area
Average Home Value in this Area
Purchase History
| Date | Type | Sale Price | Title Company |
|---|---|---|---|
| Warranty Deed | $950,000 | None Listed On Document | |
| Warranty Deed | $950,000 | None Listed On Document | |
| Warranty Deed | -- | None Listed On Document | |
| Deed | $635,315 | None Available | |
| Deed | $110,000 | None Available |
Mortgage History
| Date | Status | Loan Amount | Loan Type |
|---|---|---|---|
| Open | $855,000 | New Conventional | |
| Closed | $855,000 | New Conventional | |
| Previous Owner | $8,962,500 | Construction |
Property History
| Date | Event | Price | Change | Sq Ft Price |
|---|---|---|---|---|
| 04/15/2025 04/15/25 | Sold | $950,000 | -2.1% | $255 / Sq Ft |
| 03/04/2025 03/04/25 | Pending | -- | -- | -- |
| 02/15/2025 02/15/25 | Price Changed | $970,000 | -2.9% | $261 / Sq Ft |
| 11/14/2024 11/14/24 | For Sale | $998,500 | -- | $268 / Sq Ft |
Tax History Compared to Growth
Tax History
| Year | Tax Paid | Tax Assessment Tax Assessment Total Assessment is a certain percentage of the fair market value that is determined by local assessors to be the total taxable value of land and additions on the property. | Land | Improvement |
|---|---|---|---|---|
| 2024 | $20,687 | $37,010 | $7,500 | $29,510 |
| 2023 | $19,644 | $36,949 | $7,500 | $29,449 |
| 2022 | $18,129 | $36,949 | $7,500 | $29,449 |
| 2021 | -- | $37,017 | $7,500 | $29,517 |
| 2020 | $17,474 | $37,017 | $0 | $0 |
| 2019 | $1,291 | $37,890 | $0 | $0 |
Agents Affiliated with this Home
-
J
Seller's Agent in 2025
Jeff Markus
EXP Realty LLC Ballantyne
-
L
Buyer's Agent in 2025
Lauren Cole
COMPASS
Map
Source: Canopy MLS (Canopy Realtor® Association)
MLS Number: 4199629
APN: 0201305052
- 2008 Thatcher Way
- 4015 Pritchard Place
- 2026 Thatcher Way
- 2026 Thatcher Way
- 2026 Thatcher Way
- 2026 Thatcher Way
- 2026 Thatcher Way
- 2026 Thatcher Way
- 2026 Thatcher Way
- 2026 Thatcher Way
- 2026 Thatcher Way
- 2026 Thatcher Way
- 2026 Thatcher Way
- 2026 Thatcher Way
- 2026 Thatcher Way
- 2026 Thatcher Way
- 2026 Thatcher Way
- 2026 Thatcher Way
- 2026 Thatcher Way
- 2026 Thatcher Way
