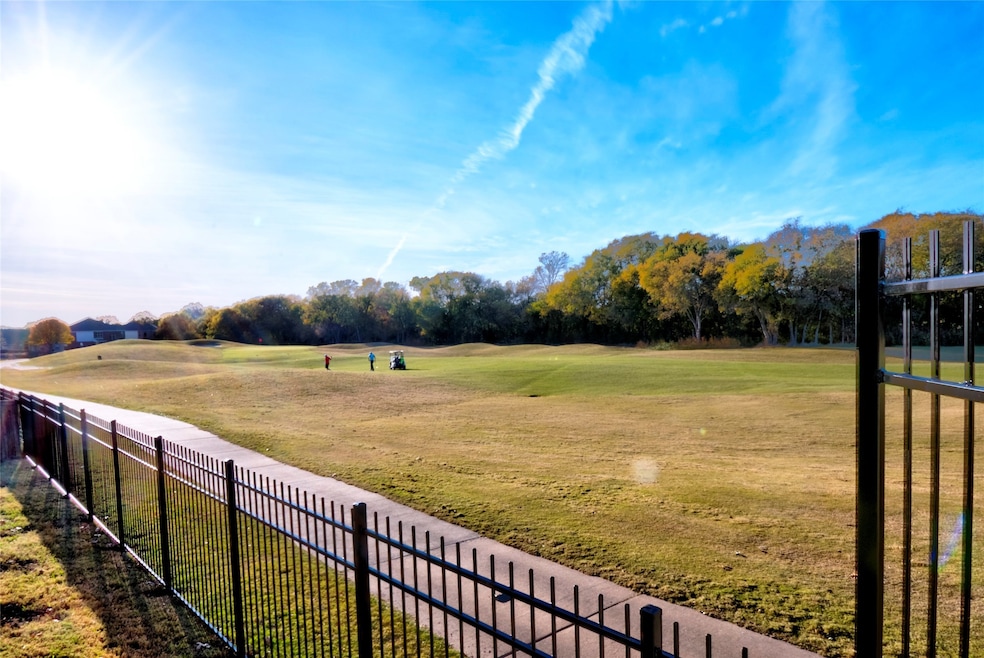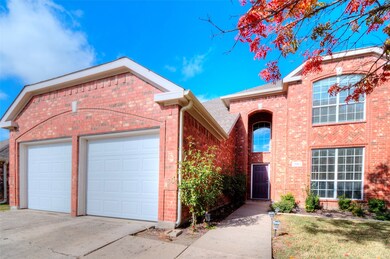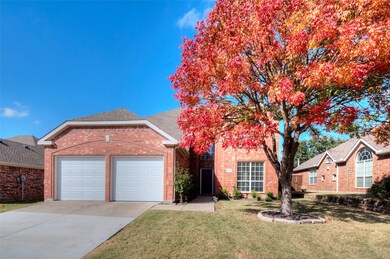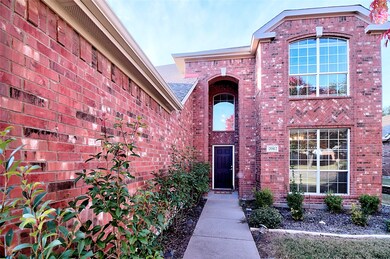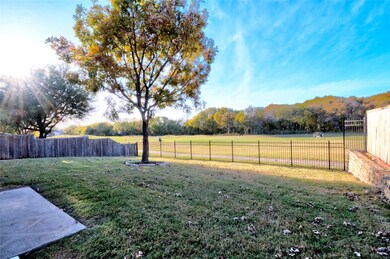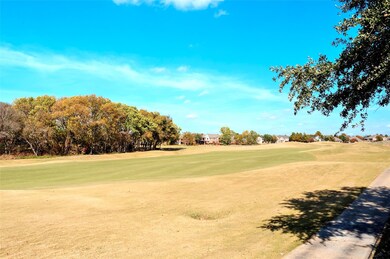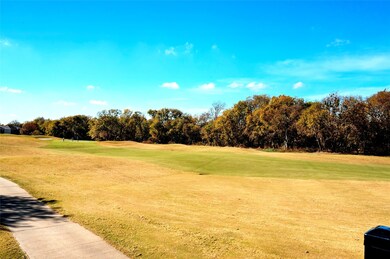2012 Trinity Ln McKinney, TX 75070
Stonebridge Ranch NeighborhoodHighlights
- On Golf Course
- Pond
- Traditional Architecture
- Dean & Mildred Bennett Elementary School Rated A
- Adjacent to Greenbelt
- Wood Flooring
About This Home
Fall in love with this Million Dollar View! Get ready to tee off to good times in this 5 bedroom 3.5 bath gorgeous home that features a breathtaking Golf Course View. Gaze across multiple fairways from your family room, kitchen, breakfast room, master bedroom, 4 upstairs bedrooms and game room. Beautifully updated with fresh paint, engineered wood floor, new carpet 2018, new roof and iron fence in 2021. The kitchen is an absolute 'Hole in One' with granite countertops, newly painted cabinets with walk in pantry. The spacious family room comes complete with a spectacular view and a switched start gas log fireplace. Oversized secluded master bedroom with sitting area, garden tub, separate shower and huge walk in closet. Ascend the stairs to a four bedroom, 2 baths surrounding a wood floored game room. Multiple bedrooms and game room also with golf course view. Located in the Stonebridge Ranch community with privileges to golf, swim lagoon, tennis & much more. Quiet neighborhood, great location, walk to playground. Close to shopping, schools, restaurants, HWY 21. Make this your sweet home!
Listing Agent
Jan's Realty Brokerage Phone: 972-398-1378 License #0443590 Listed on: 11/17/2025
Home Details
Home Type
- Single Family
Est. Annual Taxes
- $9,016
Year Built
- Built in 2005
Lot Details
- 6,970 Sq Ft Lot
- On Golf Course
- Adjacent to Greenbelt
- Cul-De-Sac
- Wrought Iron Fence
- Wood Fence
- Landscaped
- Interior Lot
- Sprinkler System
- Private Yard
- Lawn
- Back Yard
Parking
- 2 Car Attached Garage
- Multiple Garage Doors
- Garage Door Opener
Home Design
- Traditional Architecture
- Brick Exterior Construction
Interior Spaces
- 2,507 Sq Ft Home
- 2-Story Property
- Ceiling Fan
- Gas Log Fireplace
- ENERGY STAR Qualified Windows
- Home Security System
Kitchen
- Walk-In Pantry
- Electric Range
- Microwave
- Dishwasher
- Disposal
Flooring
- Wood
- Carpet
- Ceramic Tile
Bedrooms and Bathrooms
- 5 Bedrooms
- Soaking Tub
Eco-Friendly Details
- Energy-Efficient Appliances
Outdoor Features
- Pond
- Playground
- Rain Gutters
Schools
- Bennett Elementary School
- Mckinney Boyd High School
Utilities
- Central Heating and Cooling System
- Heating System Uses Natural Gas
- Gas Water Heater
Listing and Financial Details
- Residential Lease
- Property Available on 1/1/26
- Tenant pays for all utilities, electricity, exterior maintenance, gas, grounds care, insurance, sewer, water
- 12 Month Lease Term
- Legal Lot and Block 60 / E
- Assessor Parcel Number R844200E06001
Community Details
Overview
- Stonebridge Ranch Association
- Fountainview Ph Three Subdivision
- Greenbelt
Pet Policy
- Pet Size Limit
- Pet Deposit $500
- 2 Pets Allowed
- Dogs and Cats Allowed
- Breed Restrictions
Map
Source: North Texas Real Estate Information Systems (NTREIS)
MLS Number: 21114159
APN: R-8442-00E-0600-1
- 8321 Olympia Dr
- 2016 Red Rock Dr
- 8201 Rayburn Ln
- 2312 Canyon Creek Dr
- 2313 Hyer Place
- 8308 Clear Bay
- 8616 Stone Hollow Dr
- 8005 Gallery Way
- 1717 Canyon Creek Dr
- 8805 Abbington Place
- 2500 Ariel Cove
- 8812 Harmony Dr
- 7808 Chapel View Dr
- 8905 Glen Garden Dr
- 8601 Tanglewood Dr
- 1305 Canyon Creek Dr
- 16184 Mapleshade Dr
- 8708 Tanglewood Dr
- 2409 Summerside Ln
- 2400 Silverstone Ln
- 2509 Nueces Cove
- 2305 S Custer Rd
- 2813 Ariel Cove
- 2012 Shannon Dr
- 2401 Summerside Ln
- 12848 Walnut Ridge Dr
- 15788 Western Trail
- 12072 Half Hitch Trail
- 7500 Burton Ln
- 2917 St Johns Dr
- 9331 Westridge
- 15572 Western Trail
- 9512 Timber Wagon Dr
- 15305 Plum Ln Unit ID1019595P
- 2109 Teddy Roosevelt Dr
- 9517 George Washington Dr
- 3213 Renoir Ln
- 9520 George Washington Dr
- 11169 Wellshire Ln
- 7705 Copper Mountain Ln
