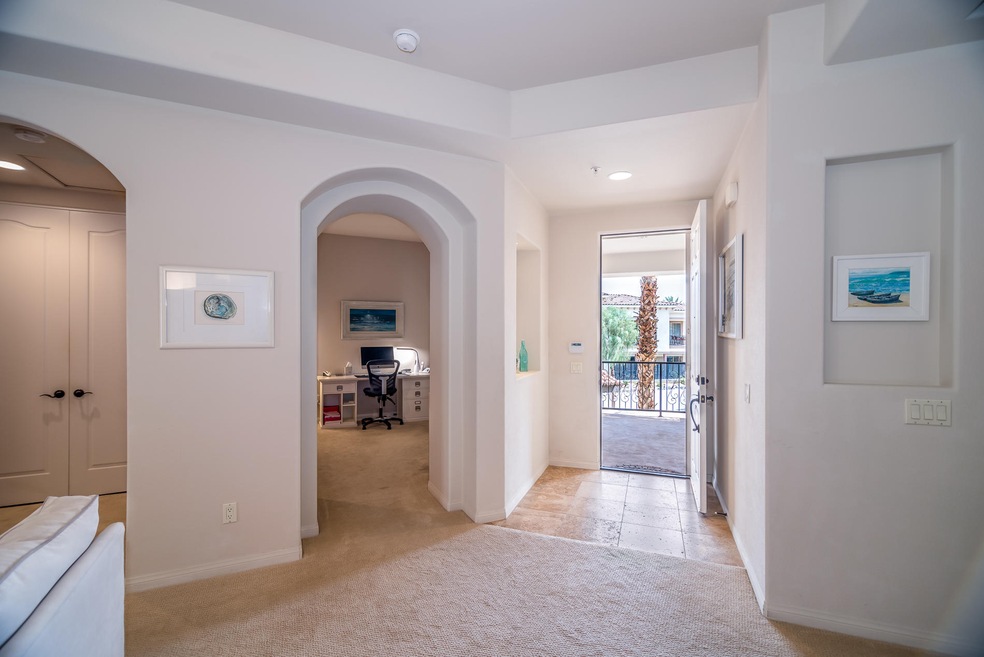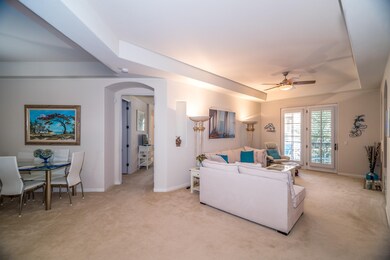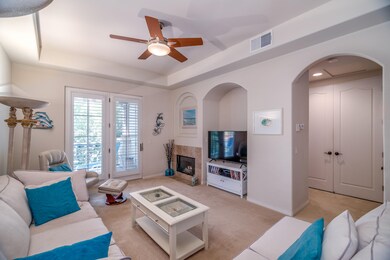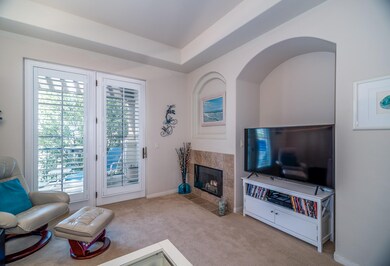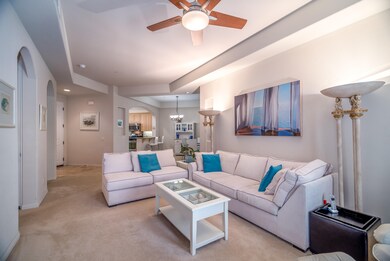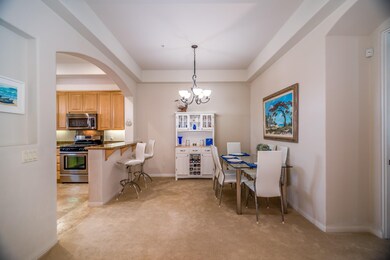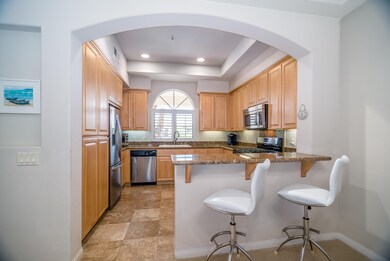
2012 Via San Martino Palm Desert, CA 92260
Highlights
- Fitness Center
- Heated In Ground Pool
- Primary Bedroom Suite
- Unit is on the top floor
- Senior Community
- Gated Community
About This Home
As of October 2021See the wonderful mountain views from the private balcony and master bedroom. This Villa II model is an upper end unit with elevator access, the location benefits with having additional windows. Features two bedroom and den, granite counters, maple cabinets, stainless steel appliances, custom Plantation shutters, travertine flooring, newer carpeting, gas fireplace, master bathroom with large soaking tub and separate shower, solid core interior doors, custom closets with built in shelving, coffered ceilings and an over-sized view balcony with awnings. Villa Portofino is an active adult community for 55 plus in the heart of Palm Desert, an award winning 32,000 sf clubhouse which includes full time concierge, Banquet room, Bistro and sports bar, movie theater w showings weekly, billiard room, library, fitness center, pool, spa and more. The HOA dues include water, high speed internet, expanded cable, building insurance for general coverage and earthquake, roof coverage, clubhouse activities and even window washing! Come and experience the relaxed way of living at Villa Portofino!
Last Agent to Sell the Property
Bennion Deville Homes License #00974798 Listed on: 08/13/2021

Property Details
Home Type
- Condominium
Est. Annual Taxes
- $4,625
Year Built
- Built in 2012
Lot Details
- End Unit
- Southeast Facing Home
HOA Fees
- $809 Monthly HOA Fees
Property Views
- Peek-A-Boo
- Mountain
- Park or Greenbelt
Home Design
- Tuscan Architecture
- Slab Foundation
- Tile Roof
- Stucco Exterior
Interior Spaces
- 1,559 Sq Ft Home
- 1-Story Property
- Wet Bar
- Coffered Ceiling
- High Ceiling
- Gas Log Fireplace
- Double Pane Windows
- Awning
- Shutters
- Custom Window Coverings
- Great Room with Fireplace
- 2 Fireplaces
- Family Room
- Dining Area
- Den
- Bonus Room
Kitchen
- Breakfast Bar
- Electric Oven
- Gas Cooktop
- Dishwasher
- Granite Countertops
Flooring
- Carpet
- Travertine
Bedrooms and Bathrooms
- 2 Bedrooms
- Primary Bedroom Suite
- Secondary bathroom tub or shower combo
Laundry
- Laundry closet
- Dryer
- Washer
Home Security
Parking
- 1 Carport Space
- 2 Car Parking Spaces
- Guest Parking
Pool
- Heated In Ground Pool
- Heated Spa
- In Ground Spa
- Gunite Spa
- Gunite Pool
Utilities
- Forced Air Heating and Cooling System
- Heating System Uses Natural Gas
- Property is located within a water district
- Gas Water Heater
- Cable TV Available
Additional Features
- Balcony
- Unit is on the top floor
Listing and Financial Details
- Assessor Parcel Number 622023038
Community Details
Overview
- Senior Community
- Association fees include building & grounds, water, trash, sewer, insurance, earthquake insurance, cable TV, concierge, clubhouse
- Villa Portofino Subdivision, Villas Ii Floorplan
- On-Site Maintenance
- Planned Unit Development
Amenities
- Community Fire Pit
- Clubhouse
- Banquet Facilities
- Billiard Room
- Meeting Room
- Card Room
- Recreation Room
Recreation
- Fitness Center
- Community Pool
- Community Spa
Pet Policy
- Pet Restriction
Security
- Resident Manager or Management On Site
- Gated Community
- Fire Sprinkler System
Ownership History
Purchase Details
Home Financials for this Owner
Home Financials are based on the most recent Mortgage that was taken out on this home.Purchase Details
Home Financials for this Owner
Home Financials are based on the most recent Mortgage that was taken out on this home.Purchase Details
Purchase Details
Home Financials for this Owner
Home Financials are based on the most recent Mortgage that was taken out on this home.Similar Homes in Palm Desert, CA
Home Values in the Area
Average Home Value in this Area
Purchase History
| Date | Type | Sale Price | Title Company |
|---|---|---|---|
| Grant Deed | $335,000 | Orange Coast Title Company | |
| Grant Deed | $250,000 | Orange Coast Title Company | |
| Interfamily Deed Transfer | -- | None Available | |
| Grant Deed | $235,000 | First American Title Nhs |
Mortgage History
| Date | Status | Loan Amount | Loan Type |
|---|---|---|---|
| Previous Owner | $300,000 | Commercial | |
| Previous Owner | $200,775 | New Conventional | |
| Previous Owner | $200,000 | New Conventional | |
| Previous Owner | $187,920 | New Conventional |
Property History
| Date | Event | Price | Change | Sq Ft Price |
|---|---|---|---|---|
| 10/15/2021 10/15/21 | Sold | $335,000 | +1.8% | $215 / Sq Ft |
| 09/27/2021 09/27/21 | Pending | -- | -- | -- |
| 08/13/2021 08/13/21 | For Sale | $329,000 | +31.6% | $211 / Sq Ft |
| 05/11/2018 05/11/18 | Sold | $250,000 | -3.8% | $160 / Sq Ft |
| 03/28/2018 03/28/18 | Pending | -- | -- | -- |
| 02/24/2018 02/24/18 | Price Changed | $259,900 | -3.7% | $167 / Sq Ft |
| 10/17/2017 10/17/17 | For Sale | $269,900 | +14.9% | $173 / Sq Ft |
| 11/02/2012 11/02/12 | Sold | $234,900 | 0.0% | $146 / Sq Ft |
| 08/20/2012 08/20/12 | Pending | -- | -- | -- |
| 08/20/2012 08/20/12 | For Sale | $234,900 | -- | $146 / Sq Ft |
Tax History Compared to Growth
Tax History
| Year | Tax Paid | Tax Assessment Tax Assessment Total Assessment is a certain percentage of the fair market value that is determined by local assessors to be the total taxable value of land and additions on the property. | Land | Improvement |
|---|---|---|---|---|
| 2025 | $4,625 | $671,213 | $39,795 | $631,418 |
| 2023 | $4,625 | $341,700 | $38,250 | $303,450 |
| 2022 | $4,403 | $335,000 | $37,500 | $297,500 |
| 2021 | $3,496 | $262,793 | $65,698 | $197,095 |
| 2020 | $3,434 | $260,100 | $65,025 | $195,075 |
| 2019 | $3,373 | $255,000 | $63,750 | $191,250 |
| 2018 | $3,450 | $254,325 | $63,579 | $190,746 |
| 2017 | $3,005 | $249,339 | $62,333 | $187,006 |
| 2016 | $2,930 | $244,451 | $61,111 | $183,340 |
| 2015 | $2,939 | $240,781 | $60,194 | $180,587 |
| 2014 | $2,888 | $236,066 | $59,016 | $177,050 |
Agents Affiliated with this Home
-

Seller's Agent in 2021
Jon McGihon
Bennion Deville Homes
(760) 861-0350
52 Total Sales
-
T
Buyer's Agent in 2021
The Hungerford Team
HomeSmart
(760) 831-7009
20 Total Sales
-
D
Seller's Agent in 2018
David Winbourn
@Vantage Real Estate
(760) 333-1658
35 Total Sales
-
U
Buyer's Agent in 2018
Unknown Member
-

Seller's Agent in 2012
Antun Barbato
Desert Home Finders, Inc.
(760) 578-7901
2 Total Sales
Map
Source: California Desert Association of REALTORS®
MLS Number: 219066235
APN: 622-023-038
- 1903 Via San Martino
- 2105 Via Calderia
- 2108 Via Calderia
- 1810 Via San Martino
- 308 Piazza Roma
- 2511 Via Calderia
- 2609 Via Calderia
- 1707 Via San Martino
- 2603 Via Calderia
- 1705 Via San Martino
- 39812 Chimney Flats Dr
- 41612 Aventine Ct
- 39880 Palm Greens Pkwy
- 41733 Aventine Ct
- 9 Acapulco Dr
- 39780 Black Mesa Ln
- 3935 Via Amalfi
- 41775 Navarre Ct
- 6 La Jolla Dr
- 6 La Jolla Ln
