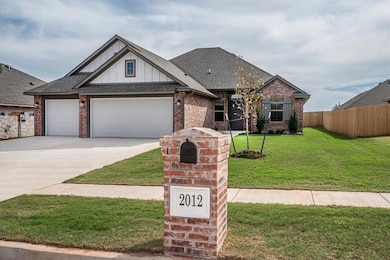2012 W Flintlock Way Mustang, OK 73064
Estimated payment $2,080/month
Highlights
- New Construction
- Traditional Architecture
- 3 Car Attached Garage
- Mustang Lakehoma Elementary School Rated A-
- Covered Patio or Porch
- Interior Lot
About This Home
Lovely home with four bedrooms or three and use one for a study. Entry opens to a large living space with fireplace/gas logs. Kitchen counters are quartz. There is a large island with eating ledge and prep space . SS appliance package with gas cooking. Master suite has a spacious bath with double vanities, tub and separate tile shower. It has an unbelievable walk in closet. Two inch faux wood blinds are included through out the home. A six foot wood privacy fence with metal posts around back property lines is also included. Builder to pay up to $7500 towards your closing costs. Buyer to verify schools. Listing Realtor is related to seller. License 141829
Home Details
Home Type
- Single Family
Year Built
- Built in 2025 | New Construction
Lot Details
- 9,239 Sq Ft Lot
- Interior Lot
HOA Fees
- $13 Monthly HOA Fees
Parking
- 3 Car Attached Garage
- Garage Door Opener
- Driveway
Home Design
- Traditional Architecture
- Slab Foundation
- Brick Frame
- Composition Roof
Interior Spaces
- 1,870 Sq Ft Home
- 1-Story Property
- Gas Log Fireplace
Kitchen
- Gas Oven
- Gas Range
- Free-Standing Range
- Microwave
- Dishwasher
- Disposal
Bedrooms and Bathrooms
- 4 Bedrooms
- 2 Full Bathrooms
Home Security
- Home Security System
- Fire and Smoke Detector
Outdoor Features
- Covered Patio or Porch
- Rain Gutters
Schools
- Mustang Lakehoma Elementary School
- Mustang Central Middle School
- Mustang High School
Utilities
- Central Heating and Cooling System
- Water Heater
Community Details
- Association fees include maintenance common areas
- Mandatory home owners association
Listing and Financial Details
- Legal Lot and Block 21 / 22
Map
Home Values in the Area
Average Home Value in this Area
Tax History
| Year | Tax Paid | Tax Assessment Tax Assessment Total Assessment is a certain percentage of the fair market value that is determined by local assessors to be the total taxable value of land and additions on the property. | Land | Improvement |
|---|---|---|---|---|
| 2024 | -- | $535 | $535 | -- |
Property History
| Date | Event | Price | List to Sale | Price per Sq Ft |
|---|---|---|---|---|
| 10/20/2025 10/20/25 | For Sale | $331,000 | -- | $177 / Sq Ft |
Purchase History
| Date | Type | Sale Price | Title Company |
|---|---|---|---|
| Warranty Deed | $62,000 | First American Title |
Mortgage History
| Date | Status | Loan Amount | Loan Type |
|---|---|---|---|
| Open | $262,000 | Construction |
Source: MLSOK
MLS Number: 1196864
APN: 090154983
- 1957 W Crossbow Way
- 2024 W Crossbow Way
- 545 N Fox Way
- 2028 W Crossbow Way
- 609 N Fox Way
- 1935 W Flintlock Way
- 1927 W Flintlock Way
- 2029 W Flintlock Way
- 2001 W Crossbow Way
- 1923 W Flintlock Way
- 4716 Bermuda Dr
- 4601 Mustang Park Blvd
- 4712 Bermuda Dr
- 708 N Buckhorn Way
- 4408 Moonlight Rd
- 4213 Moonlight Rd
- 608 N White Tail Way
- 612 N White Tail Way
- 2241 W Mickey Dr
- 2101 W Beaver Point Dr
- 2008 W Flintlock Way
- 2020 W Flintlock Way
- 1912 W Autumn Way
- 1004 N Donald Way
- 2012 W Hunters Springs Way
- 1112 N Pheasant Way
- 1801 W Antler Way
- 607 N Robin Way
- 4413 Palmetto Bluff Dr
- 1135 W Johnathan Way
- 566 W Alamo Court Way
- 532 W Shadow Ridge Way
- 3633 Pete St
- 101 Fieldstone Way
- 4004 Becky Ln
- 3433 Little Creek Dr
- 4008 Becky Ln
- 4017 Olivia St
- 317 S Chanda Ln
- 3625 Blue Ave







