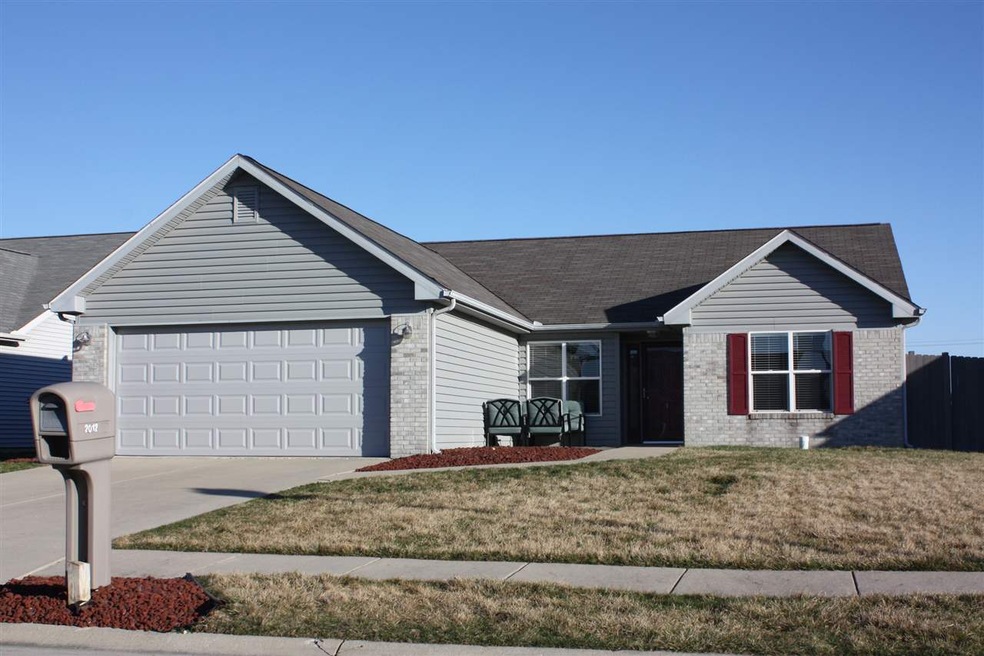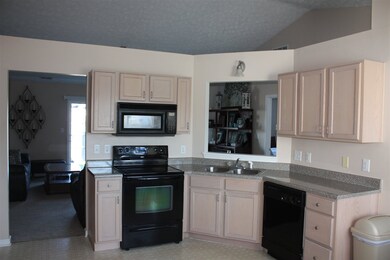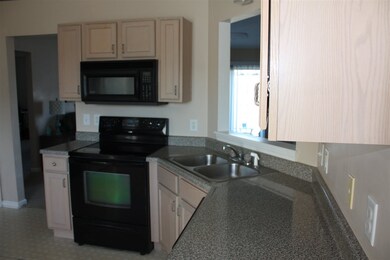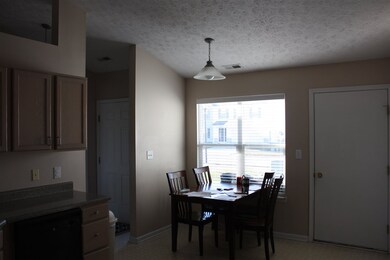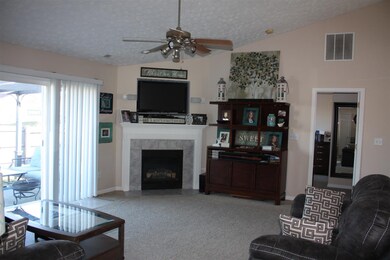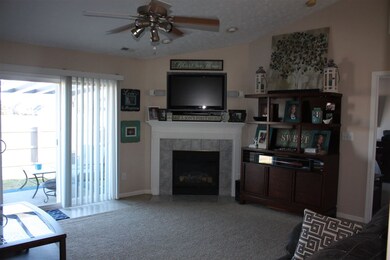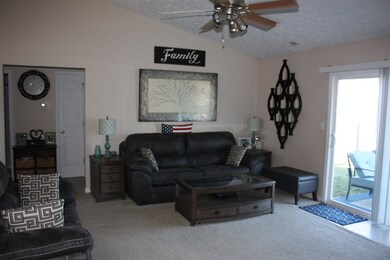
2012 Wesmar Ct Kokomo, IN 46902
Highlights
- Primary Bedroom Suite
- Vaulted Ceiling
- Great Room
- Western Middle School Rated A-
- Ranch Style House
- Cul-De-Sac
About This Home
As of May 2019Very nice 3 or 4 bedroom ranch in Western Schools in convenient Weston Place Subdivision. 4th bedroom is used as den but has closet. Vaulted ceilings in Great Room with corner fireplace and plant shelves. Large open kitchen with eat in area, pantry, pass thru window into Great Room. Spacious master suite with large walk in closet. One bedroom has handicap accessible doorway and full bath with double wide handicap accessible shower. Brand new composite privacy fence in backyard with gates. New blinds on windows.
Home Details
Home Type
- Single Family
Est. Annual Taxes
- $1,055
Year Built
- Built in 2004
Lot Details
- 7,841 Sq Ft Lot
- Lot Dimensions are 65x120
- Cul-De-Sac
- Privacy Fence
- Landscaped
Parking
- 2 Car Attached Garage
- Garage Door Opener
- Driveway
Home Design
- Ranch Style House
- Brick Exterior Construction
- Slab Foundation
- Shingle Roof
- Asphalt Roof
- Vinyl Construction Material
Interior Spaces
- Vaulted Ceiling
- Ceiling Fan
- Gas Log Fireplace
- Entrance Foyer
- Great Room
- Living Room with Fireplace
- Storage In Attic
- Fire and Smoke Detector
- Laundry on main level
Kitchen
- Eat-In Kitchen
- Laminate Countertops
- Disposal
Flooring
- Carpet
- Vinyl
Bedrooms and Bathrooms
- 4 Bedrooms
- Primary Bedroom Suite
- Split Bedroom Floorplan
- Walk-In Closet
- 2 Full Bathrooms
- Bathtub with Shower
- Separate Shower
Utilities
- Forced Air Heating and Cooling System
- Heating System Uses Gas
- Cable TV Available
Additional Features
- Patio
- Suburban Location
Listing and Financial Details
- Assessor Parcel Number 34-09-14-100-059.000-006
Ownership History
Purchase Details
Home Financials for this Owner
Home Financials are based on the most recent Mortgage that was taken out on this home.Purchase Details
Home Financials for this Owner
Home Financials are based on the most recent Mortgage that was taken out on this home.Purchase Details
Home Financials for this Owner
Home Financials are based on the most recent Mortgage that was taken out on this home.Purchase Details
Similar Homes in Kokomo, IN
Home Values in the Area
Average Home Value in this Area
Purchase History
| Date | Type | Sale Price | Title Company |
|---|---|---|---|
| Grant Deed | $142,000 | Metropolitan Title Co | |
| Deed | $134,900 | -- | |
| Deed | $117,000 | Moore Title & Escrow, Inc. | |
| Warranty Deed | $151,088 | Metropolitan Title |
Mortgage History
| Date | Status | Loan Amount | Loan Type |
|---|---|---|---|
| Open | $113,600 | New Conventional | |
| Closed | $113,600 | New Conventional |
Property History
| Date | Event | Price | Change | Sq Ft Price |
|---|---|---|---|---|
| 05/30/2019 05/30/19 | Sold | $142,000 | 0.0% | $98 / Sq Ft |
| 05/01/2019 05/01/19 | Pending | -- | -- | -- |
| 04/30/2019 04/30/19 | For Sale | $142,000 | +5.3% | $98 / Sq Ft |
| 04/05/2017 04/05/17 | Sold | $134,900 | 0.0% | $93 / Sq Ft |
| 03/03/2017 03/03/17 | Pending | -- | -- | -- |
| 03/01/2017 03/01/17 | For Sale | $134,900 | -- | $93 / Sq Ft |
Tax History Compared to Growth
Tax History
| Year | Tax Paid | Tax Assessment Tax Assessment Total Assessment is a certain percentage of the fair market value that is determined by local assessors to be the total taxable value of land and additions on the property. | Land | Improvement |
|---|---|---|---|---|
| 2024 | $1,738 | $182,500 | $32,500 | $150,000 |
| 2023 | $1,738 | $173,800 | $32,500 | $141,300 |
| 2022 | $1,628 | $162,800 | $32,500 | $130,300 |
| 2021 | $1,439 | $143,900 | $32,500 | $111,400 |
| 2020 | $1,429 | $142,900 | $30,200 | $112,700 |
| 2019 | $1,357 | $135,700 | $30,200 | $105,500 |
| 2018 | $1,358 | $131,700 | $30,200 | $101,500 |
| 2017 | $1,231 | $119,000 | $30,200 | $88,800 |
| 2016 | $1,223 | $120,500 | $30,700 | $89,800 |
| 2014 | $961 | $109,000 | $26,000 | $83,000 |
| 2013 | $940 | $107,700 | $26,000 | $81,700 |
Agents Affiliated with this Home
-

Seller's Agent in 2019
Holly Stone
The Hardie Group
(765) 776-2490
587 Total Sales
-
J
Buyer's Agent in 2019
Jenny Beals
The Hardie Group
Map
Source: Indiana Regional MLS
MLS Number: 201708282
APN: 34-09-14-100-059.000-006
- 2027 Wesmar Ct
- 2900 Congress Dr
- 3410 S Dixon Rd
- 0 W Alto Rd
- 2913 Mayor Dr
- 2922 Bagley Dr W
- 2304 Executive Dr
- 1304 Westbrook Dr
- 2720 Bagley Dr W
- 0 S Dixon Rd Unit MBR21960619
- 0 S Dixon Rd Unit 202333341
- 3414 S Park Rd
- 4104 Blue Spruce Hill Rd
- 3059 Emerald Ct
- 1405 Gleneagles Dr
- 1509 Boca Raton Blvd
- 2606 Greentree Ln
- 938 Sand Walk Ln
- 941 Sand Walk Ln
- 1716 Oakhill Rd
