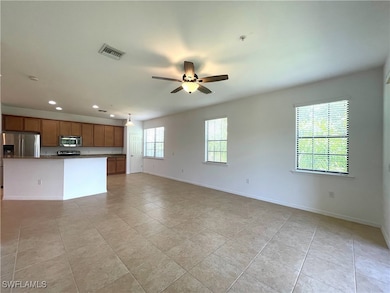20121 Bravada St Unit 3 Estero, FL 33928
Highlights
- Gated Community
- Views of Preserve
- Maid or Guest Quarters
- Fort Myers High School Rated A
- Clubhouse
- Great Room
About This Home
Spacious 2nd-floor corner carriage home on an oversized lot with 3 bedrooms plus den, 2 baths, and attached garage. The Barrington floor plan features an open layout with a large kitchen, granite countertops, wood cabinetry, stainless steel appliances, and an island overlooking the great room—perfect for everyday living and entertaining. The split-bedroom design provides privacy, and the primary suite offers a walk-in closet and en suite bath. Relax on the screened lanai and enjoy peaceful preserve views. Located in the gated community of Terra Vista in Estero, west of US-41, this home is close to beaches, shopping, dining, FGCU, and RSW Airport—an ideal combination of comfort and convenience.
Listing Agent
Ursula Weinkauff
Local Real Estate LLC Brokerage Phone: (239) 297-2777 License #633942 Listed on: 09/04/2025

Co-Listing Agent
Kristin Boyle
Local Real Estate LLC Brokerage Phone: (239) 297-2777 License #3512909
Condo Details
Home Type
- Condominium
Est. Annual Taxes
- $4,295
Year Built
- Built in 2012
Lot Details
- Northeast Facing Home
- Sprinkler System
Parking
- 1 Car Attached Garage
- Garage Door Opener
- Driveway
Home Design
- Entry on the 2nd floor
- Coach House
- Wood Frame Construction
Interior Spaces
- 1,610 Sq Ft Home
- 2-Story Property
- Ceiling Fan
- Entrance Foyer
- Great Room
- Den
- Views of Preserve
- Security Gate
Kitchen
- Range
- Microwave
- Ice Maker
- Dishwasher
- Disposal
Flooring
- Carpet
- Tile
Bedrooms and Bathrooms
- 3 Bedrooms
- Walk-In Closet
- Maid or Guest Quarters
- 2 Full Bathrooms
Laundry
- Dryer
- Washer
Outdoor Features
- Balcony
- Screened Patio
- Outdoor Storage
Schools
- School Choice Elementary And Middle School
- School Choice High School
Utilities
- Central Heating and Cooling System
- Cable TV Available
Listing and Financial Details
- Security Deposit $2,350
- Tenant pays for application fee, credit check, departure cleaning, electricity, security
- The owner pays for cable TV, grounds care, sewer, trash collection, water
- Long Term Lease
- Tax Lot 3
- Assessor Parcel Number 28-46-25-E1-16008.0883
Community Details
Overview
- 124 Units
- Low-Rise Condominium
- Terra Vista Subdivision
Amenities
- Clubhouse
Recreation
- Community Pool
Security
- Card or Code Access
- Gated Community
- Fire and Smoke Detector
Map
Source: Florida Gulf Coast Multiple Listing Service
MLS Number: 225069570
APN: 28-46-25-E1-16008.0883
- 3782 Pino Vista Way Unit 1
- 3791 Pino Vista Way Unit 201
- 3742 Pino Vista Way Unit 4
- 3732 Pino Vista Way Unit 2
- 4040 Durango Ct Unit 101
- 4121 Lorene Dr Unit 101
- 19880 Breckenridge Dr Unit 505
- 19880 Breckenridge Dr Unit 304
- 19880 Breckenridge Dr Unit 504
- 19880 Breckenridge Dr Unit 506
- 19880 Breckenridge Dr Unit 407
- 3705 Pino Vista Way
- 20111 Ian Ct Unit 306
- 20151 Ian Ct Unit 201
- 20151 Ian Ct Unit 309
- 4135 Jace Ct
- 4151 Ashcroft Ct Unit 112
- 4131 Gunnison Ct Unit 1021
- 3759 Costa Maya Way
- 3793 Costa Maya Way Unit 202
- 3011 Terracap Way
- 3772 Pino Vista Way Unit 4
- 3783 Pino Vista Way Unit 201
- 3742 Pino Vista Way Unit 4
- 3737 Pino Vista Way
- 3702 Pino Vista Way Unit 4
- 20121 Ian Ct Unit 201
- 4230 Ute Ct
- 8470 Kingbird Loop Unit 1034
- 8490 Kingbird Loop Unit Lake View Condo
- 8490 Kingbird Loop Unit 934
- 8450 Kingbird Loop Unit 434
- 19750 Osprey Cove Blvd Unit 214
- 8628 Firwood Dr
- 8550 Kingbird Loop Unit 615
- 8550 Kingbird Loop Unit 648
- 8847 Largo Mar Dr
- 8792 Largo Mar Dr
- 19559 Vintage Trace Cir
- 19600 Veduro Cir






