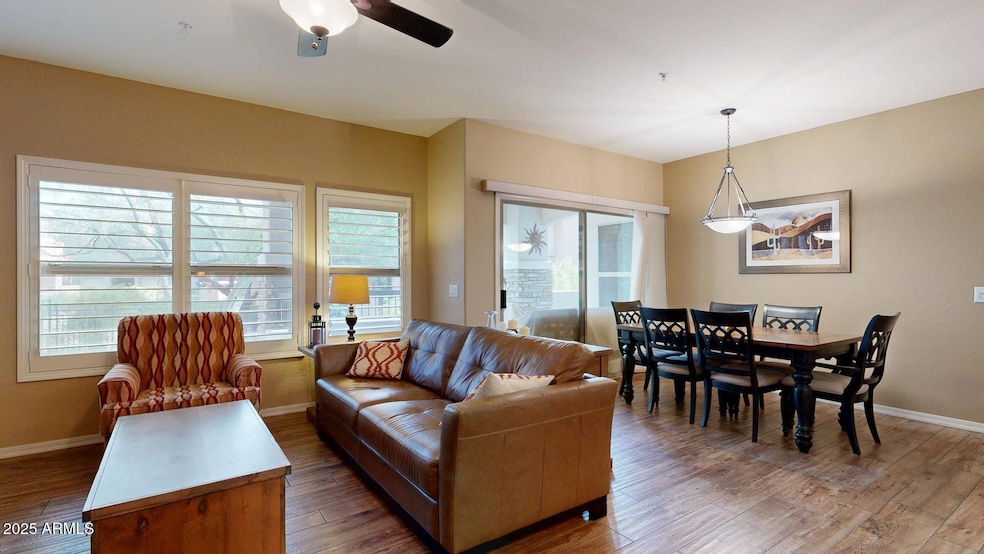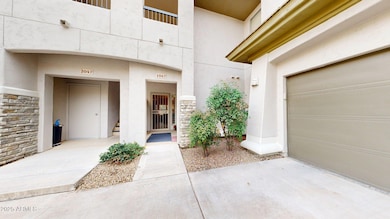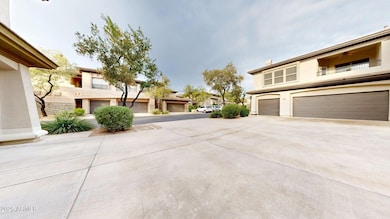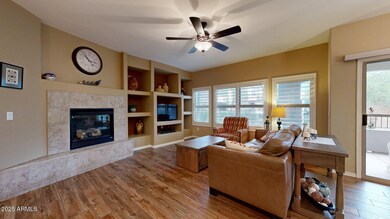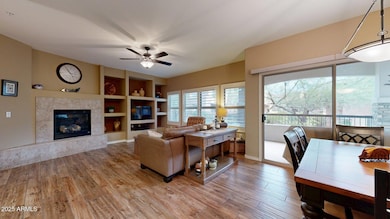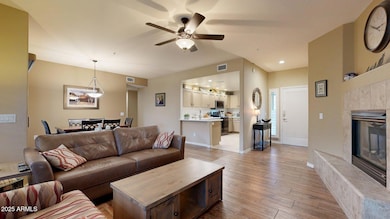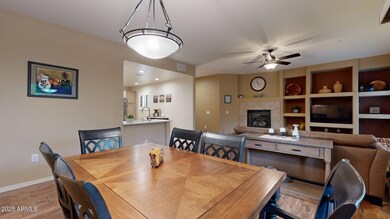20121 N 76th St Unit 1047 Scottsdale, AZ 85255
Grayhawk NeighborhoodHighlights
- Gated Community
- Furnished
- Double Vanity
- Grayhawk Elementary School Rated A
- Fenced Community Pool
- Tile Flooring
About This Home
Discover the pinnacle of sophisticated desert living in this impeccably appointed and fully furnished ground-floor condominium, nestled within the prestigious Vintage at Grayhawk enclave in North Scottsdale—an address renowned for its serene beauty, security, and unparalleled convenience.
From the moment you enter, the residence reveals a masterful professional design featuring a refined palette of five soft, complementary desert-tone paints that evoke warmth and tranquility. The gourmet kitchen is a study in elegance, showcasing expansive slab-granite countertops, pristine custom cabinetry, and premium stainless-steel appliances, offering both aesthetic splendor and culinary functionality. Timeless plantation-style wood shutters adorn every window, providing privacy, light control, and classic architectural distinction. Plush camel-toned carpeting flows through the spacious great room and bedrooms, creating an inviting retreat, while neutral ceramic tile graces the kitchen, baths, and entrywaysmarrying luxury with effortless maintenance. Designer ceiling fans in each room ensure gentle breezes and year-round comfort. Presented in pristine, turn-key condition and complete with tasteful, high-quality furnishings, this home is ready for immediate occupancy. Simply arrive with your suitcase and immerse yourself in the coveted Scottsdale lifestyle. A spotless two-car tandem garage, finished with durable custom epoxy flooring, offers secure parking and additional storage with a polished, contemporary finish. Perfectly positioned just moments from the upscale boutiques and award-winning restaurants of Scottsdale Quarter, Kierland Commons, and Desert Ridge Marketplace, and with seamless access to Loop 101, this exceptional rental places the finest dining, shopping, entertainment, and outdoor recreation of North Scottsdale within easy reach. An extraordinary opportunity to lease a flawless, designer-curated sanctuary in one of the area's most sought-after gated communitieswhere luxury, comfort, and convenience converge. Available for discerning tenants seeking an elevated residential experience.
Listing Agent
Marken Realty Corp Brokerage Email: mcherot@markenusa.com License #SA702213000 Listed on: 12/09/2025
Condo Details
Home Type
- Condominium
Year Built
- Built in 2005
Lot Details
- Desert faces the front and back of the property
- Block Wall Fence
Parking
- 2 Car Garage
Home Design
- Wood Frame Construction
- Tile Roof
- Stucco
Interior Spaces
- 1,585 Sq Ft Home
- 2-Story Property
- Furnished
- Ceiling Fan
- Living Room with Fireplace
- Built-In Microwave
Flooring
- Carpet
- Tile
Bedrooms and Bathrooms
- 3 Bedrooms
- Primary Bathroom is a Full Bathroom
- 2 Bathrooms
- Double Vanity
- Bathtub With Separate Shower Stall
Laundry
- Laundry in unit
- Dryer
- Washer
Schools
- Grayhawk Elementary School
- Mountain Trail Middle School
- Pinnacle High School
Utilities
- Central Air
- Heating Available
Listing and Financial Details
- $30 Move-In Fee
- 3-Month Minimum Lease Term
- $30 Application Fee
- Tax Lot 1047
- Assessor Parcel Number 212-46-231
Community Details
Overview
- Property has a Home Owners Association
- Vintage At Grayhawk Association, Phone Number (480) 941-1077
- Built by Towne
- Vintage At Grayhawk Condominiums And Mod Subdivision
Recreation
- Fenced Community Pool
- Community Spa
- Children's Pool
Security
- Gated Community
Matterport 3D Tour
Map
Property History
| Date | Event | Price | List to Sale | Price per Sq Ft | Prior Sale |
|---|---|---|---|---|---|
| 12/09/2025 12/09/25 | For Rent | $3,000 | 0.0% | -- | |
| 05/15/2013 05/15/13 | Sold | $312,000 | -1.0% | $197 / Sq Ft | View Prior Sale |
| 03/15/2013 03/15/13 | Price Changed | $315,000 | -3.1% | $199 / Sq Ft | |
| 01/28/2013 01/28/13 | Price Changed | $325,000 | -1.5% | $205 / Sq Ft | |
| 12/21/2012 12/21/12 | Price Changed | $330,000 | -1.5% | $208 / Sq Ft | |
| 09/26/2012 09/26/12 | For Sale | $334,900 | -- | $211 / Sq Ft |
Source: Arizona Regional Multiple Listing Service (ARMLS)
MLS Number: 6955966
APN: 212-46-231
- 20121 N 76th St Unit 2029
- 20121 N 76th St Unit 2021
- 20121 N 76th St Unit 2061
- 20121 N 76th St Unit 2058
- 20121 N 76th St Unit 2006
- 19777 N 76th St Unit 1104
- 19777 N 76th St Unit 3152
- 19777 N 76th St Unit 2142
- 19777 N 76th St Unit 3229
- 19777 N 76th St Unit 2287
- 19777 N 76th St Unit 3146
- 19777 N 76th St Unit 2150
- 19777 N 76th St Unit 3304
- 19777 N 76th St Unit 3314
- 19777 N 76th St Unit 2293
- 19777 N 76th St Unit 2263
- 19777 N 76th St Unit 2244
- 19777 N 76th St Unit 3153
- 20100 N 78th Place Unit 1020
- 20100 N 78th Place Unit 3212
- 20121 N 76th St Unit 2030
- 20121 N 76th St
- 19777 N 76th St Unit 1128
- 19777 N 76th St Unit 1332
- 19777 N 76th St Unit 1123
- 19777 N 76th St Unit 1314
- 19777 N 76th St Unit 2214
- 19777 N 76th St Unit 3237
- 19777 N 76th St Unit 1229
- 19777 N 76th St Unit 3189
- 19777 N 76th St Unit 3332
- 19777 N 76th St Unit 3181
- 19777 N 76th St Unit 3186
- 19777 N 76th St Unit 1147
- 19777 N 76th St Unit 1281
- 19777 N 76th St Unit 3155
- 19777 N 76th St Unit 2147
- 19777 N 76th St Unit 1305
- 19777 N 76th St Unit 1179
- 19777 N 76th St Unit 1162
