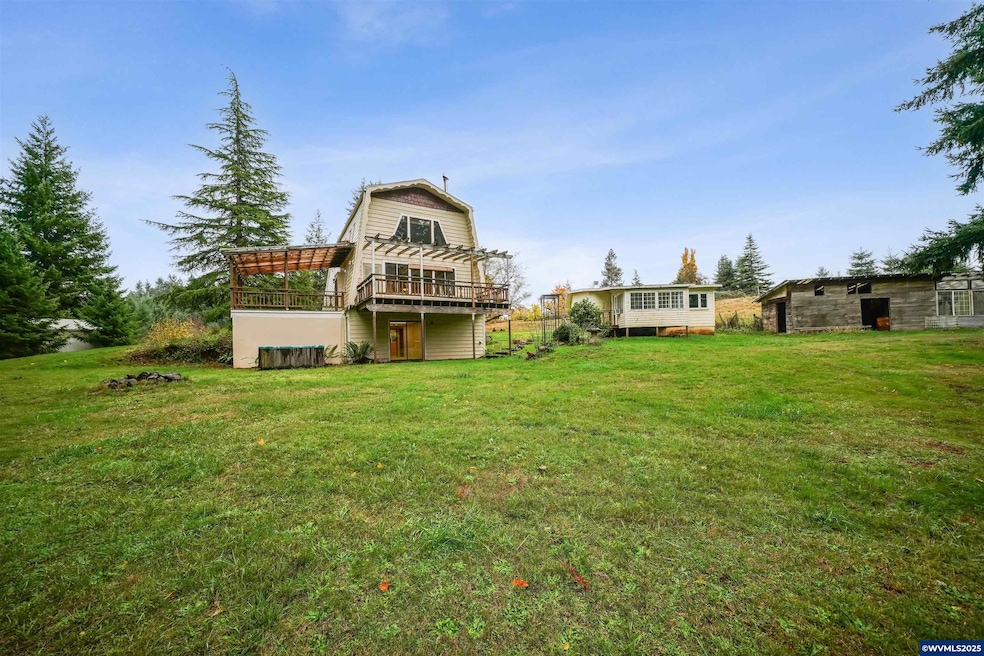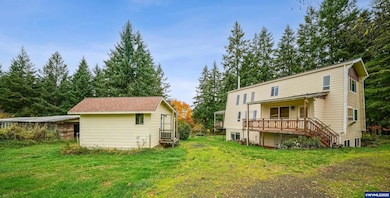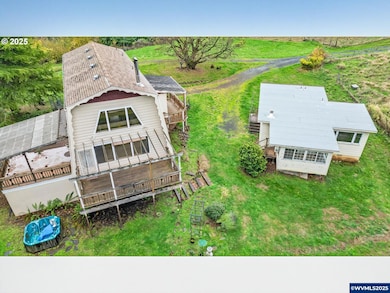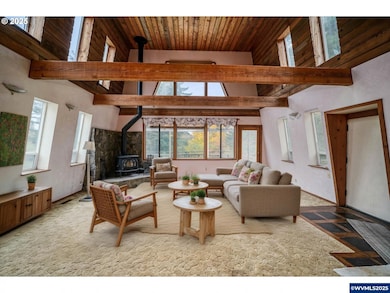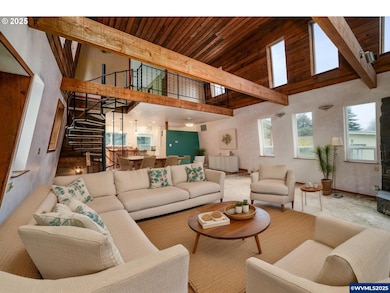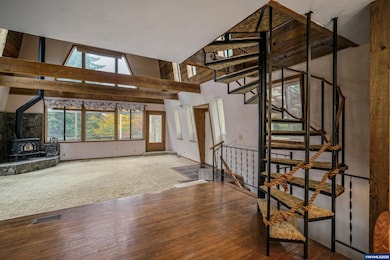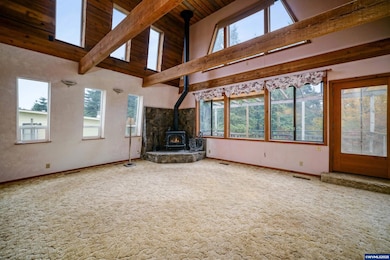20125 Mckillop Rd Scotts Mills, OR 97375
Estimated payment $5,015/month
Total Views
1,228
4
Beds
3.5
Baths
2,320
Sq Ft
$388
Price per Sq Ft
Highlights
- Barn
- 24.26 Acre Lot
- Wood Burning Stove
- RV Access or Parking
- Covered Deck
- Family Room with Fireplace
About This Home
Welcome to your barndominium homestead in the countryside-- with room for everyone! Dual living here with detatched ADU for guest-house or office. Fenced pastures, marketable timber, rolling hills, and outbuildings: 48x24 shop, 24x12 barn, 12x24 greenhouse, chicken coop, root cellar, and more! A deep well with newer pump, artisianal well and a creek runs through. Low taxes from Forest deferral. Open floorplan with soaring ceilings, an abundance of windows, and incredible wood beams!
Home Details
Home Type
- Single Family
Est. Annual Taxes
- $3,307
Year Built
- Built in 1981
Lot Details
- 24.26 Acre Lot
- Partially Fenced Property
- Landscaped
- Irregular Lot
- Sprinkler System
- Property is zoned FT
Parking
- RV Access or Parking
Home Design
- Tri-Level Property
- Slab Foundation
- Composition Roof
- Lap Siding
- Cedar Siding
Interior Spaces
- 2,320 Sq Ft Home
- Wood Burning Stove
- Wood Burning Fireplace
- Mud Room
- Family Room with Fireplace
- Recreation Room
- Loft
- Workshop
- Territorial Views
Kitchen
- Stove
- Down Draft Cooktop
- Microwave
- Dishwasher
Flooring
- Wood
- Carpet
- Vinyl
Bedrooms and Bathrooms
- 4 Bedrooms
Finished Basement
- Basement Fills Entire Space Under The House
- Natural lighting in basement
Outdoor Features
- Covered Deck
- Shed
- Shop
Schools
- Scotts Mills Elementary And Middle School
- Silverton High School
Utilities
- Heat Pump System
- Heating System Uses Wood
- Well
- Electric Water Heater
- Septic System
Additional Features
- Handicap Accessible
- Accessory Dwelling Unit (ADU)
- Barn
Map
Create a Home Valuation Report for This Property
The Home Valuation Report is an in-depth analysis detailing your home's value as well as a comparison with similar homes in the area
Home Values in the Area
Average Home Value in this Area
Property History
| Date | Event | Price | List to Sale | Price per Sq Ft |
|---|---|---|---|---|
| 11/04/2025 11/04/25 | For Sale | $899,000 | -- | $388 / Sq Ft |
Source: Willamette Valley MLS
Source: Willamette Valley MLS
MLS Number: 835054
Nearby Homes
- 3647 Briar Knob Loop
- 0 Peak View Unit Lots 24 & 46
- 0 Address Undisclosed NE Unit 834166
- 000 Abiqua Dam (Small) Rd
- 000 Abiqua Dam (Large) Rd
- 4300 Briar Knob Loop NE
- 0 Hazelnut Ridge Rd
- 5632 Mac Way NE
- 7118 Grandview Ave
- 7138 Grandview Ave
- 21000 Strawberry Flats Ln NE
- 20284 El Romar Dr NE
- 0 Off of Crooked Finge Rd
- Lot 1600 Crooked Finger Rd NE
- 000 Crooked Finger Rd NE
- 0 Crooked Finger Rd NE Unit 827344
- 0 Crooked Finger Rd NE Unit 265826977
- 0 Powers Creek (North) Unit 216023193
- 950 N 2nd St
- 211 Silver St Unit E
- 329 Fossholm St NE
- 14607 Dominic Rd NE
- 111 Section St
- 13001 S Crompton's Ln
- 201 Leroy St
- 872 W Main St
- 1000 W Main St
- 201 Leroy Ave Unit D301.1411523
- 201 Leroy Ave Unit C302.1411524
- 201 Leroy Ave Unit A203.1411526
- 201 Leroy Ave Unit A301.1411527
- 201 Leroy Ave Unit C204.1411522
- 201 Leroy Ave Unit F102.1411531
- 201 Leroy Ave Unit D103.1411530
- 201 Leroy Ave Unit A304.1411529
- 201 Leroy Ave Unit D201.1411528
- 201 Leroy Ave Unit B303.1411525
- 1430 E Cleveland St
