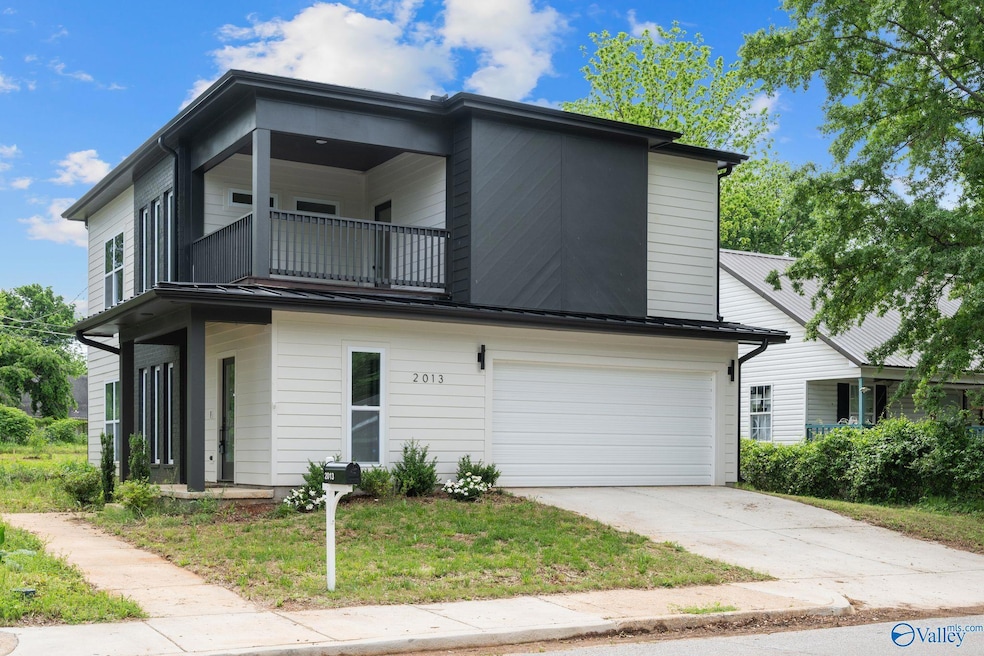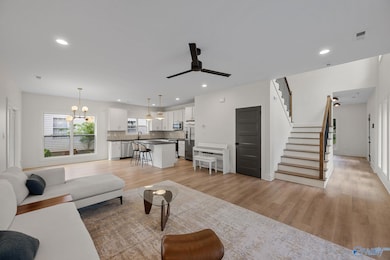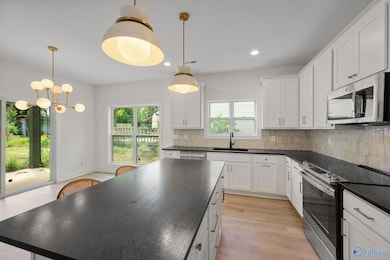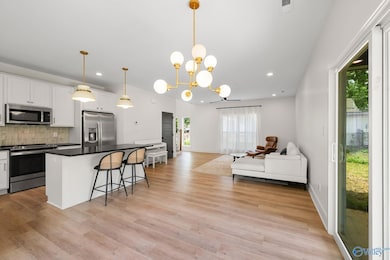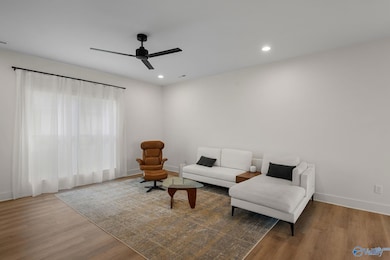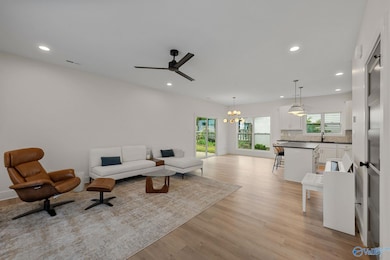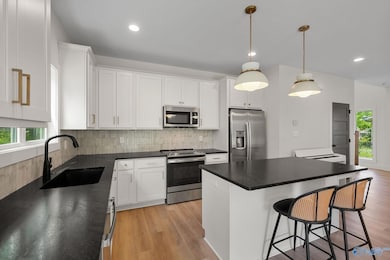2013 1st St SW Huntsville, AL 35805
West Huntsville NeighborhoodEstimated payment $3,045/month
Total Views
69,473
3
Beds
2.5
Baths
1,872
Sq Ft
$261
Price per Sq Ft
Highlights
- Open Floorplan
- Contemporary Architecture
- Covered Patio or Porch
- Jones Valley Elementary School Rated 9+
- No HOA
- Central Heating and Cooling System
About This Home
Modern new build in the Lowe Mill Arts District, zoned for Jones Valley Elem. & Huntsville High. Features 3 beds, 2.5 baths, open floor plan, floor-to-ceiling windows, and a sleek kitchen with leathered granite & new stainless appliances, including gas range, fridge, dishwasher, and microwave. Washer & dryer included. Two outdoor living areas and a large backyard. Minutes from Downtown, Stove House, Campus 805, Hospital, and Research Park. **$5000 credit towards closing with acceptable offer by the end of September*** Modern design, unbeatable location—move-in ready!
Home Details
Home Type
- Single Family
Est. Annual Taxes
- $5,584
Year Built
- Built in 2024
Home Design
- Contemporary Architecture
- Brick Exterior Construction
- Slab Foundation
Interior Spaces
- 1,872 Sq Ft Home
- Property has 2 Levels
- Open Floorplan
- Family Room
Bedrooms and Bathrooms
- 3 Bedrooms
- Primary bedroom located on second floor
Laundry
- Dryer
- Washer
Parking
- 2 Car Garage
- Front Facing Garage
Schools
- Huntsville Elementary School
- Huntsville High School
Additional Features
- Covered Patio or Porch
- 8,712 Sq Ft Lot
- Central Heating and Cooling System
Community Details
- No Home Owners Association
- Built by GUILD BUILDERS
- Lowe Corporation Subdivision
Listing and Financial Details
- Tax Lot 16
- Assessor Parcel Number 1701024002096000
Map
Create a Home Valuation Report for This Property
The Home Valuation Report is an in-depth analysis detailing your home's value as well as a comparison with similar homes in the area
Home Values in the Area
Average Home Value in this Area
Tax History
| Year | Tax Paid | Tax Assessment Tax Assessment Total Assessment is a certain percentage of the fair market value that is determined by local assessors to be the total taxable value of land and additions on the property. | Land | Improvement |
|---|---|---|---|---|
| 2025 | $5,584 | $96,280 | $14,260 | $82,020 |
| 2024 | $5,584 | $73,540 | $14,260 | $59,280 |
| 2023 | $4,265 | $8,780 | $4,460 | $4,320 |
| 2022 | $428 | $7,380 | $4,460 | $2,920 |
| 2021 | $385 | $6,640 | $3,860 | $2,780 |
| 2020 | $317 | $10,620 | $6,540 | $4,080 |
| 2019 | $565 | $9,740 | $1,900 | $7,840 |
| 2018 | $371 | $6,400 | $0 | $0 |
| 2017 | $371 | $6,400 | $0 | $0 |
| 2016 | $371 | $6,400 | $0 | $0 |
| 2015 | $371 | $6,400 | $0 | $0 |
| 2014 | -- | $3,260 | $0 | $0 |
Source: Public Records
Property History
| Date | Event | Price | List to Sale | Price per Sq Ft | Prior Sale |
|---|---|---|---|---|---|
| 06/23/2025 06/23/25 | Price Changed | $489,500 | -1.1% | $261 / Sq Ft | |
| 05/10/2025 05/10/25 | For Sale | $495,000 | +4.2% | $264 / Sq Ft | |
| 06/06/2024 06/06/24 | Sold | $475,000 | 0.0% | $254 / Sq Ft | View Prior Sale |
| 03/08/2024 03/08/24 | For Sale | $475,000 | +265.4% | $254 / Sq Ft | |
| 07/05/2022 07/05/22 | Sold | $130,000 | 0.0% | $118 / Sq Ft | View Prior Sale |
| 06/04/2022 06/04/22 | Pending | -- | -- | -- | |
| 06/04/2022 06/04/22 | For Sale | $130,000 | -- | $118 / Sq Ft |
Source: ValleyMLS.com
Purchase History
| Date | Type | Sale Price | Title Company |
|---|---|---|---|
| Deed | $475,000 | None Listed On Document | |
| Deed | $475,000 | None Listed On Document | |
| Deed | $120,000 | -- | |
| Deed | $130,000 | None Listed On Document | |
| Deed | $130,000 | None Listed On Document | |
| Quit Claim Deed | $53,100 | None Available | |
| Warranty Deed | $20,000 | None Available | |
| Interfamily Deed Transfer | $42,500 | None Available | |
| Deed | -- | -- |
Source: Public Records
Mortgage History
| Date | Status | Loan Amount | Loan Type |
|---|---|---|---|
| Previous Owner | $96,000 | Construction | |
| Previous Owner | $104,000 | New Conventional |
Source: Public Records
Source: ValleyMLS.com
MLS Number: 21888612
APN: 17-01-02-4-002-096.000
Nearby Homes
- 2011 1st St SW
- 2024 SW 1st St
- 2014 Summer St SW
- 2715 7th Ave SW
- 2703 8th Ave SW
- 2905 7th Ave SW
- 2909 7th Ave SW
- 2724 10th Ave SW
- 2542 Freeman Rd SW
- 2534 Freeman Rd SW
- 2911 8th Ave SW
- 2810 10th Ave SW
- 2218 Hall Ave NW
- 2522 Roland Rd SW
- 3000 9th Ave SW
- 3014 7th Ave SW
- 304 Lowry St NW
- 231 Bailes St NW
- 1926 Vanderbilt Cir SW
- 1927 Vanderbilt Cir SW
- 2024 SW 1st St
- 2707 6th Ave SW
- 2714 7th Ave SW Unit D
- 2500 9th Ave SW
- 2500 9th Ave SW Unit 206.1406501
- 2500 9th Ave SW Unit 113.1406499
- 2500 9th Ave SW Unit 107.1406496
- 2500 9th Ave SW Unit 112.1406497
- 2500 9th Ave SW Unit 204.1406500
- 2500 9th Ave SW Unit 220.1406498
- 2500 9th Ave SW Unit 211.1406502
- 2500 9th Ave SW Unit 213.1406503
- 2815 8th Ave SW
- 2724 10th Ave SW
- 2400 1st St SW
- 2506 Freeman Rd SW
- 2504 Freeman Rd SW
- 1915 Vanderbilt Cir SW
- 740 Constellation Place Dr SW
- 2321 Bob Wallace Ave SW
