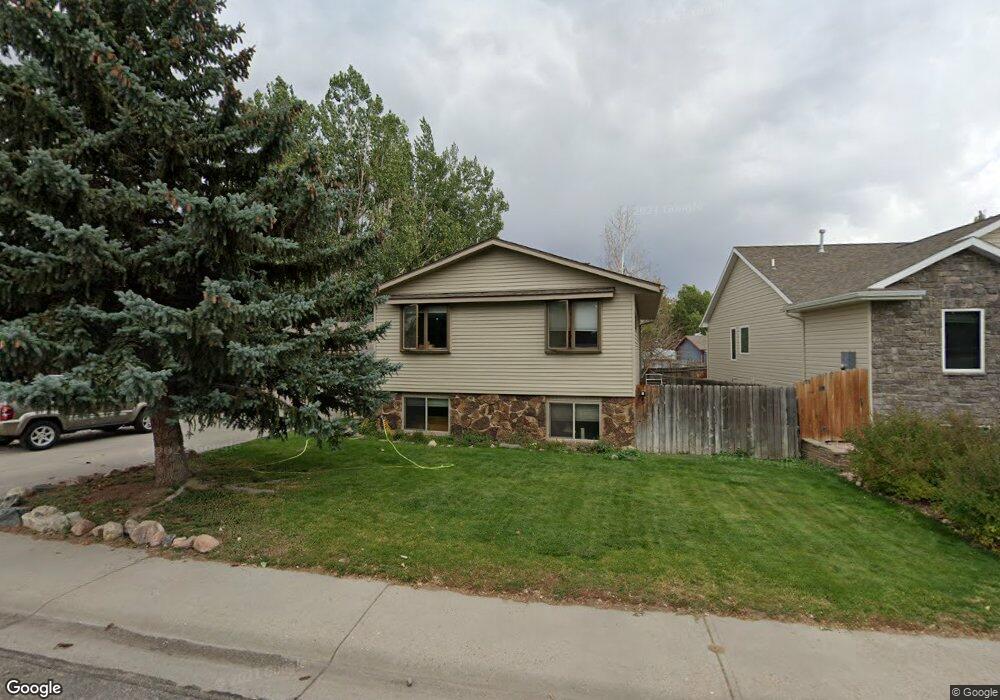2013 Boysen St Casper, WY 82604
West Casper NeighborhoodEstimated Value: $291,000 - $331,000
4
Beds
3
Baths
1,836
Sq Ft
$171/Sq Ft
Est. Value
About This Home
This home is located at 2013 Boysen St, Casper, WY 82604 and is currently estimated at $314,219, approximately $171 per square foot. 2013 Boysen St is a home located in Natrona County with nearby schools including Paradise Valley Christian School and Mount Hope Lutheran School.
Ownership History
Date
Name
Owned For
Owner Type
Purchase Details
Closed on
Nov 21, 2025
Sold by
Kirton Todd and Kirton Tanna
Bought by
Petty Cole and Payne Victoria
Current Estimated Value
Home Financials for this Owner
Home Financials are based on the most recent Mortgage that was taken out on this home.
Original Mortgage
$303,723
Outstanding Balance
$303,723
Interest Rate
6.3%
Mortgage Type
FHA
Estimated Equity
$10,496
Purchase Details
Closed on
Jul 6, 2022
Sold by
Bayert Karen L and Bayert James J
Bought by
Kirton Todd and Kirton Tanna
Home Financials for this Owner
Home Financials are based on the most recent Mortgage that was taken out on this home.
Original Mortgage
$275,488
Interest Rate
5.1%
Mortgage Type
FHA
Create a Home Valuation Report for This Property
The Home Valuation Report is an in-depth analysis detailing your home's value as well as a comparison with similar homes in the area
Home Values in the Area
Average Home Value in this Area
Purchase History
| Date | Buyer | Sale Price | Title Company |
|---|---|---|---|
| Petty Cole | -- | American Title Agency | |
| Kirton Todd | -- | First American Title |
Source: Public Records
Mortgage History
| Date | Status | Borrower | Loan Amount |
|---|---|---|---|
| Open | Petty Cole | $303,723 | |
| Previous Owner | Kirton Todd | $275,488 |
Source: Public Records
Tax History Compared to Growth
Tax History
| Year | Tax Paid | Tax Assessment Tax Assessment Total Assessment is a certain percentage of the fair market value that is determined by local assessors to be the total taxable value of land and additions on the property. | Land | Improvement |
|---|---|---|---|---|
| 2025 | $1,219 | $16,974 | $3,015 | $13,959 |
| 2024 | $1,563 | $21,763 | $3,866 | $17,897 |
| 2023 | $1,547 | $21,217 | $4,009 | $17,208 |
| 2022 | $1,364 | $18,712 | $3,859 | $14,853 |
| 2021 | $1,260 | $17,290 | $3,758 | $13,532 |
| 2020 | $1,113 | $15,275 | $5,021 | $10,254 |
| 2019 | $1,046 | $14,352 | $3,357 | $10,995 |
| 2018 | $1,110 | $15,227 | $3,357 | $11,870 |
| 2017 | $1,197 | $16,416 | $5,093 | $11,323 |
| 2015 | $1,090 | $14,949 | $3,407 | $11,542 |
| 2014 | $1,032 | $14,161 | $3,407 | $10,754 |
Source: Public Records
Map
Nearby Homes
- 1970 Boysen St
- 2153 Begonia St
- 49 Fairway Dr
- 6002 River Park Dr
- 6060 Rivers Gate
- 915 S 6th Ave
- 0 Boles Rd
- 5250 River Crossing Ave
- 321 Lily St
- 224 Indian Paintbrush
- 91 Magnolia St
- 94 Primrose St
- 1161 River Heights Dr
- 940 S 3rd Ave
- 825 S 6th Ave
- 813 S 6th Ave
- 264 Indian Paintbrush St
- 6130 Stillwater Way
- 612 Badger Ln
- 2760 S Robertson #99 Rd
- 2033 Boysen St
- 1995 Boysen St
- 2044 Fontenelle St
- 2053 Boysen St
- 1981 Boysen St
- 2060 Fontenelle St
- 2060 Fontenelle St Unit Pathfinder
- 1994 Boysen St
- 1994 Boysen St Unit Begonia
- 2022 Boysen St
- 2022 Boysen St Unit Begonia
- 1982 Boysen St
- 2042 Boysen St
- 2077 Boysen St
- 1978 Begonia St
- 2076 Fontenelle St
- 2002 Begonia St
- 2058 Boysen St
- 2058 Boysen St Unit Pathfinder
- 2043 Fontenelle St
