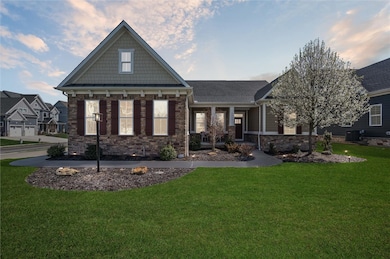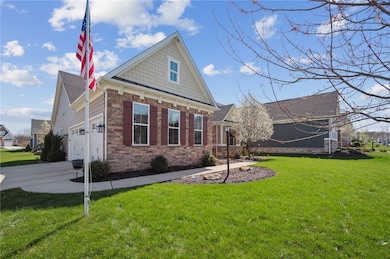2013 Cherry Rd Gibsonia, PA 15044
Estimated payment $5,197/month
Highlights
- 3 Car Attached Garage
- Kitchen Island
- Walk-Up Access
- Eden Hall Upper Elementary Rated A
- Forced Air Heating and Cooling System
- Carpet
About This Home
Located in the Laurel Grove community, this home offers flexible living designed to support every chapter of life. With two bedrooms on the main level and two additional bedrooms with a full bath on the finished lower level, the layout provides privacy and versatility—ideal for teens, guests, in-laws, or home office needs. The main level features open, light-filled living areas centered around a stone fireplace, along with a spacious kitchen and dining area perfect for everyday living and entertaining. Downstairs, the expansive lower level offers space for a game room, media room, workout area, or guest suite. Outside, enjoy access to community walking trails, a clubhouse, fitness center, and pool. Located within the Pine-Richland School District and minutes from nearby shopping and dining, this home blends comfort, convenience, and adaptable living in a desirable community.
Home Details
Home Type
- Single Family
Est. Annual Taxes
- $14,156
Year Built
- Built in 2020
Lot Details
- 0.31 Acre Lot
HOA Fees
- $175 Monthly HOA Fees
Home Design
- Asphalt Roof
- Stone
Interior Spaces
- 4,686 Sq Ft Home
- 1-Story Property
- Gas Fireplace
- Great Room with Fireplace
Kitchen
- Stove
- Cooktop
- Microwave
- Dishwasher
- Kitchen Island
Flooring
- Carpet
- Laminate
Bedrooms and Bathrooms
- 4 Bedrooms
- 3 Full Bathrooms
Basement
- Basement Fills Entire Space Under The House
- Walk-Up Access
Parking
- 3 Car Attached Garage
- Garage Door Opener
Utilities
- Forced Air Heating and Cooling System
- Heating System Uses Gas
Community Details
- Laurel Grove Subdivision
Map
Home Values in the Area
Average Home Value in this Area
Tax History
| Year | Tax Paid | Tax Assessment Tax Assessment Total Assessment is a certain percentage of the fair market value that is determined by local assessors to be the total taxable value of land and additions on the property. | Land | Improvement |
|---|---|---|---|---|
| 2025 | $14,156 | $559,200 | $85,000 | $474,200 |
| 2024 | $14,156 | $559,200 | $85,000 | $474,200 |
| 2023 | $14,156 | $559,200 | $85,000 | $474,200 |
| 2022 | $14,156 | $559,200 | $85,000 | $474,200 |
| 2021 | $2,617 | $553,200 | $85,000 | $468,200 |
| 2020 | $20 | $553,200 | $85,000 | $468,200 |
Property History
| Date | Event | Price | List to Sale | Price per Sq Ft | Prior Sale |
|---|---|---|---|---|---|
| 09/29/2025 09/29/25 | Price Changed | $748,000 | -1.6% | $160 / Sq Ft | |
| 08/01/2025 08/01/25 | Price Changed | $760,000 | -2.6% | $162 / Sq Ft | |
| 05/05/2025 05/05/25 | Price Changed | $780,000 | -2.5% | $166 / Sq Ft | |
| 04/10/2025 04/10/25 | For Sale | $799,900 | +29.6% | $171 / Sq Ft | |
| 08/10/2020 08/10/20 | Sold | $617,040 | +0.3% | $179 / Sq Ft | View Prior Sale |
| 07/30/2020 07/30/20 | Pending | -- | -- | -- | |
| 04/15/2020 04/15/20 | For Sale | $615,250 | -- | $179 / Sq Ft |
Purchase History
| Date | Type | Sale Price | Title Company |
|---|---|---|---|
| Special Warranty Deed | $617,040 | None Available | |
| Special Warranty Deed | $120,000 | Nvr Settlement Services | |
| Special Warranty Deed | $120,000 | Nvr Settlement Services | |
| Special Warranty Deed | $120,000 | Nvr Settlement Services |
Mortgage History
| Date | Status | Loan Amount | Loan Type |
|---|---|---|---|
| Open | $317,040 | New Conventional |
Source: West Penn Multi-List
MLS Number: 1696010
APN: 2186-K-00084-0000-00
- 2003 Cherry Rd
- 3024 Spruce Rd
- 4108 Spruce Rd
- 7406 Chestnut Way
- 4604 Spruce Rd
- 4702 Spruce Rd
- 5103 Spruce Rd
- (Lot 133) 310 Mccutcheon Ct
- (Lot 115) 557 Macleod Dr
- 300 Mccutcheon Ct
- (Lot 323) 214 Macfadden Dr
- 2017 Condor Ln
- 1039 S Lake Dr
- 302 Pinyon Dr
- 109 Ontario Ct
- 7002 Eagle Rd
- 1004 Amy Place
- 690 Pearce Mill Rd
- 304 Northglen Ct
- 1301 Shinnecock Ct
- 4602 Spruce Rd
- 4806 Spruce Rd
- 2801 Pointe View Dr
- 403 Pointe View Dr
- 1204 Pointe View Dr
- 280 Broadstone Dr
- 238 Adams Pointe Blvd Unit 4
- 5540 Grubbs Rd
- 347 Trinity Way
- 665 E Village Green Blvd
- 8506 Clubside Dr
- 511 Pearl Ave
- 120 Hill Rd
- 224 Cranesbill Dr
- 466 Whitetail Meadows Trail
- 523 E Vanderbilt Dr
- 602 Garden Way
- 4019 Village Run Rd
- 617 Broadmore Ln
- 620 Fairgate Dr
Ask me questions while you tour the home.







