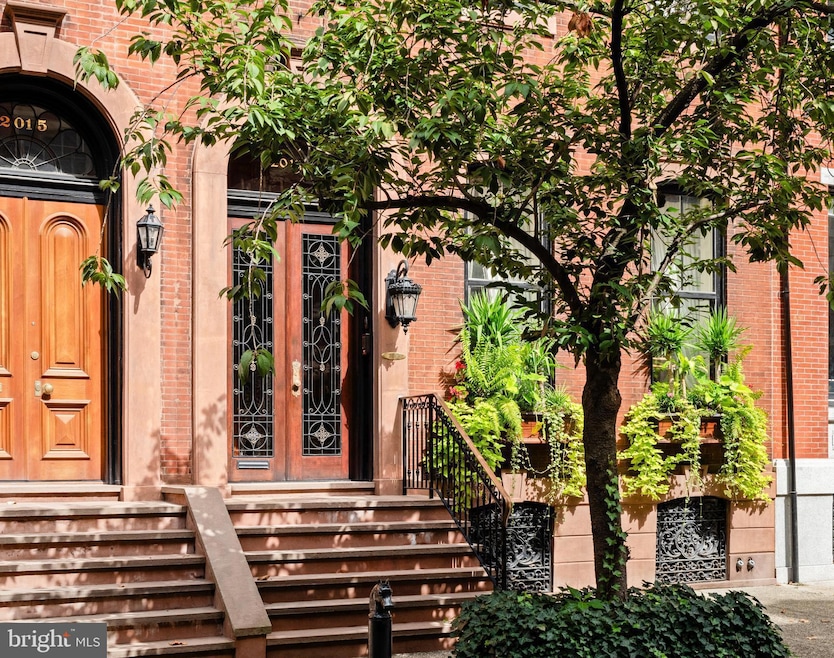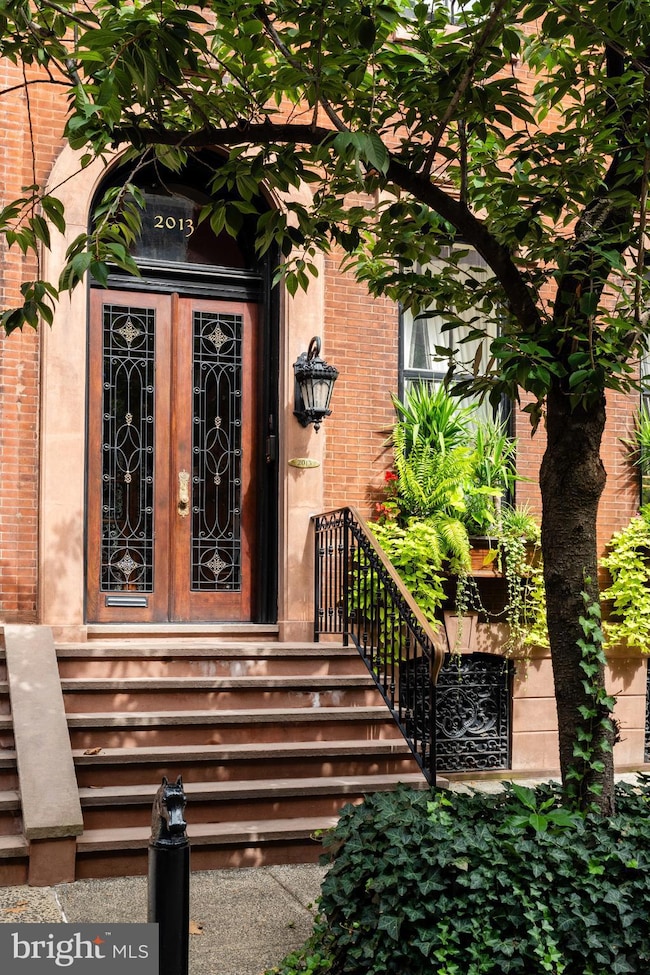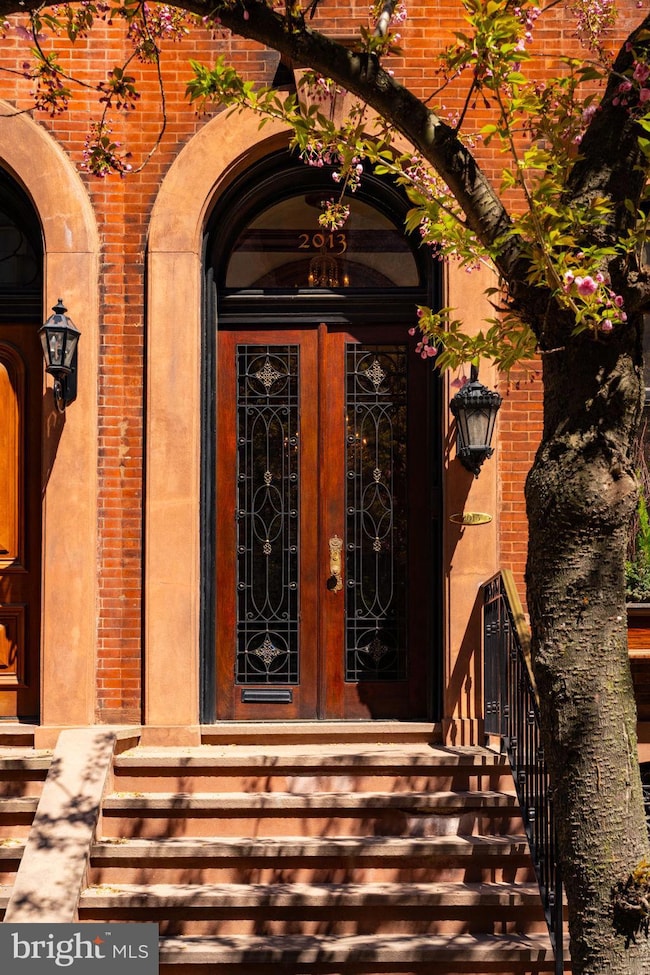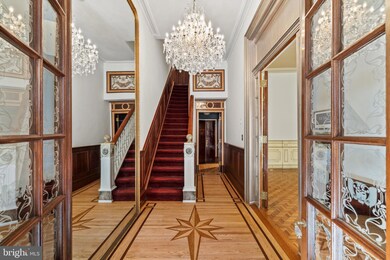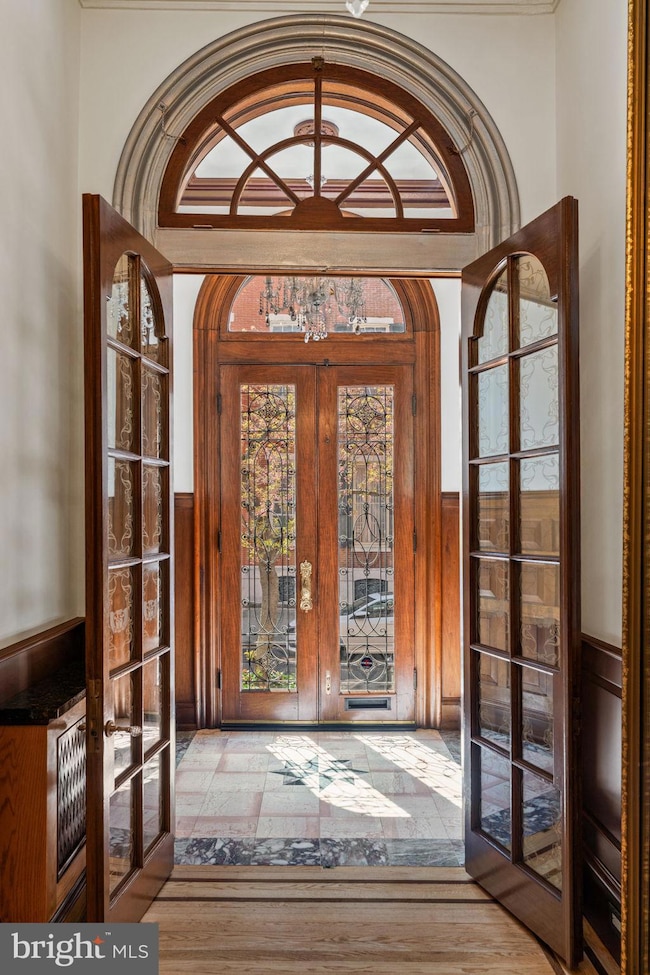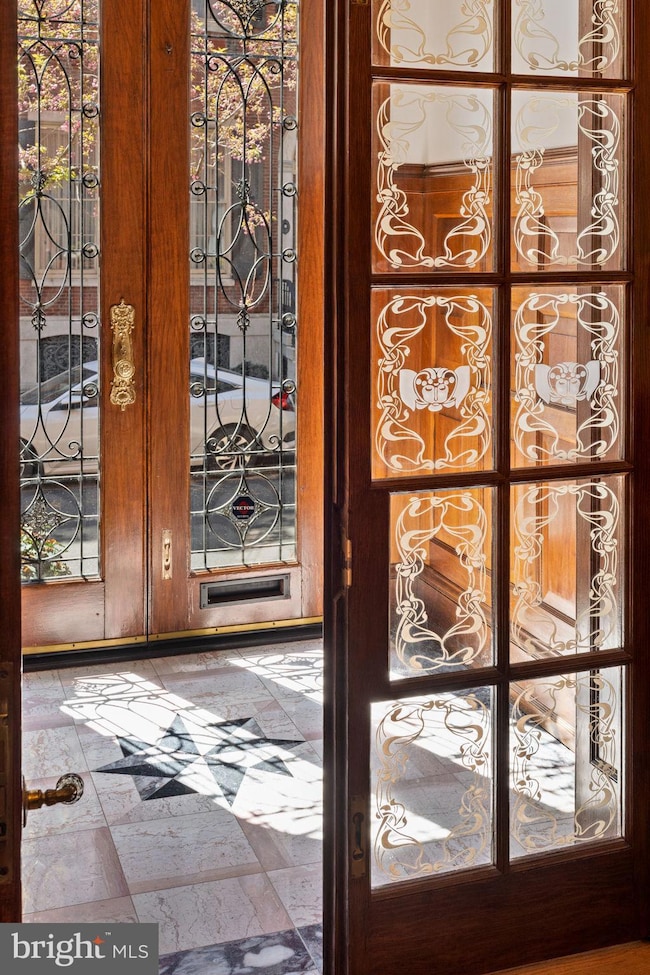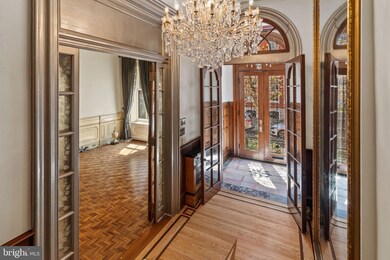2013 Delancey Place Philadelphia, PA 19103
Rittenhouse Square NeighborhoodEstimated payment $19,501/month
Highlights
- Wood Flooring
- No HOA
- Central Air
- 9 Fireplaces
- 1 Car Direct Access Garage
- 5-minute walk to Rittenhouse Square
About This Home
The striking 23’-wide historically significant brownstone at 2013 Delancey Place presents an opportunity to acquire an extraordinary property designed by the illustrious William Eyre. A masterpiece of architectural grandeur, artisanal craftsmanship and timeless elegance.
The Parlor Level’s wide entry gallery, grand staircase and 11.5 foot mirror framed in 24-carat gold welcomes you to the home, setting the stage for the glorious charm of yesteryear with original doors, fireplace mantels, flooring, and moldings—each telling stories of their own. The first floor greets you with impressive 12.5-foot ceilings and one of the nine fireplaces that grace this home, creating an atmosphere of warmth and sophistication.
The second floor receives you with an opulent hall and features a new Johanne Hudson kitchen with Calacatta Gold and Pietra del Cardosa slabs, an expansive dining room with Venetian plaster walls, original french doors and perched at tree level, a remarkable 600 SqFt great room of your dreams with an original fireplace mantle, paneling, figurines, moldings and stained glass under inspiring 10.5-foot ceilings. Tucked at the rear of the floor is a bar room where peeling off to pour your guests a drink is a breeze. Share a cocktail and admire the fireplace, columns and rounded window bay that adorn this room.
Ascend to the third floor, where the primary suite awaits, complete with a magazine-worthy bathroom showcasing exquisite custom bronze and iron detailing by Amuneal, book matched imported Italian black Carrara marble, heated floors, arched halls and Venetian plaster. The third floor also hosts a guest suite with a full bathroom stretching the entire front of the home.
The fourth floor provides two additional large bedrooms, perfect for accommodating a variety of needs and a shared full bathroom in the hallway. Additionally there is a middle room currently used as a walk-in dressing room wrapped with bespoke mahogany doors and closets.
Spanning over 6,000 square feet on a 93’-deep lot through to Cypress, this home offers a canvas of possibilities with its graceful layout and 1,000 square feet above grade on the first floor currently un-finished ready for your personal touch. Add an outdoor space above the garage ? Possibilities are endless. ** Virtual renderings show what the 1st floor could look like if you were to bring the entertaining areas to the 1st floor **
Nestled on Philadelphia’s most coveted block, picturesque, tree-lined and graced by the most imposing series of impeccably-preserved townhouses in the City, this property offers a one-car garage—a true gem in city living. Superlative elements abound throughout the interiors with major systems meticulously maintained, this home is as functional as it is beautiful. Whether you're captivated by its historical allure or eager to add your own chapter, 2013 Delancey Place is ready to welcome you.
By appointment only.
Townhouse Details
Home Type
- Townhome
Est. Annual Taxes
- $50,297
Year Built
- Built in 1865
Lot Details
- 2,107 Sq Ft Lot
- Lot Dimensions are 23.00 x 93.00
- Property is in very good condition
Parking
- 1 Car Direct Access Garage
- Rear-Facing Garage
Home Design
- Masonry
Interior Spaces
- Property has 4 Levels
- 9 Fireplaces
- Wood Burning Fireplace
- Wood Flooring
- Partially Finished Basement
Bedrooms and Bathrooms
- 4 Bedrooms
Utilities
- Central Air
- Radiator
- Heating System Uses Oil
- Electric Water Heater
Community Details
- No Home Owners Association
- Rittenhouse Square Subdivision
Listing and Financial Details
- Tax Lot 219
- Assessor Parcel Number 081022200
Map
Home Values in the Area
Average Home Value in this Area
Tax History
| Year | Tax Paid | Tax Assessment Tax Assessment Total Assessment is a certain percentage of the fair market value that is determined by local assessors to be the total taxable value of land and additions on the property. | Land | Improvement |
|---|---|---|---|---|
| 2026 | $50,298 | $3,593,200 | $718,600 | $2,874,600 |
| 2025 | $50,298 | $3,593,200 | $718,600 | $2,874,600 |
| 2024 | $50,298 | $3,593,200 | $718,600 | $2,874,600 |
| 2023 | $50,298 | $3,593,200 | $718,640 | $2,874,560 |
| 2022 | $46,720 | $3,548,200 | $718,640 | $2,829,560 |
| 2021 | $47,350 | $0 | $0 | $0 |
| 2020 | $47,350 | $0 | $0 | $0 |
| 2019 | $45,820 | $0 | $0 | $0 |
| 2018 | $32,016 | $0 | $0 | $0 |
| 2017 | $32,016 | $0 | $0 | $0 |
| 2016 | $31,596 | $0 | $0 | $0 |
| 2015 | $223,482 | $0 | $0 | $0 |
| 2014 | -- | $2,287,200 | $138,033 | $2,149,167 |
| 2012 | -- | $261,120 | $114,313 | $146,807 |
Property History
| Date | Event | Price | List to Sale | Price per Sq Ft |
|---|---|---|---|---|
| 09/16/2025 09/16/25 | Price Changed | $2,899,000 | -9.3% | $475 / Sq Ft |
| 06/27/2025 06/27/25 | Price Changed | $3,195,000 | -8.6% | $524 / Sq Ft |
| 04/17/2025 04/17/25 | For Sale | $3,495,000 | -- | $573 / Sq Ft |
Purchase History
| Date | Type | Sale Price | Title Company |
|---|---|---|---|
| Quit Claim Deed | -- | -- |
Source: Bright MLS
MLS Number: PAPH2471134
APN: 081022200
- 2041 Delancey Place
- 1931 Spruce St Unit 1C
- 2103 Delancey Place
- 2019 Rittenhouse Square
- 2004 Waverly St
- 2002 Waverly St
- 2020 Locust St
- 2114 Delancey St
- 1903 Spruce St Unit 3E
- 1903 Spruce St Unit 1A
- 224-30 W Rittenhouse Square Unit 2110
- 1831 Delancey Place
- 1827 Delancey Place
- 1934 Lombard St
- 2047 Locust St
- 224 30 W Rittenhouse Square Unit 2015B
- 224 30 W Rittenhouse Square Unit 601
- 224 30 W Rittenhouse Square Unit 1003
- 224 30 W Rittenhouse Square Unit 413
- 224 30 W Rittenhouse Square Unit 1202
- 2009 Spruce St Unit C
- 333 S 21st St Unit 4F
- 333 S 21st St Unit 4
- 2006 Pine St Unit 2
- 1912 Spruce St Unit 3F
- 1912 Spruce St Unit 1R
- 301 S 19th St
- 1900 00 Rittenhouse Square Unit 3C
- 222 W Rittenhouse Square
- 222 W Rittenhouse Square
- 222 W Rittenhouse Square Unit 604
- 222 W Rittenhouse Square Unit 1102
- 222 W Rittenhouse Square Unit 1504
- 222 W Rittenhouse Square Unit 704
- 222 W Rittenhouse Square Unit 1204
- 222 W Rittenhouse Square Unit PH05
- 222 W Rittenhouse Square Unit 1004
- 222 W Rittenhouse Square Unit 804
- 222 W Rittenhouse Square Unit 404
- 2031 Locust St Unit 1102
