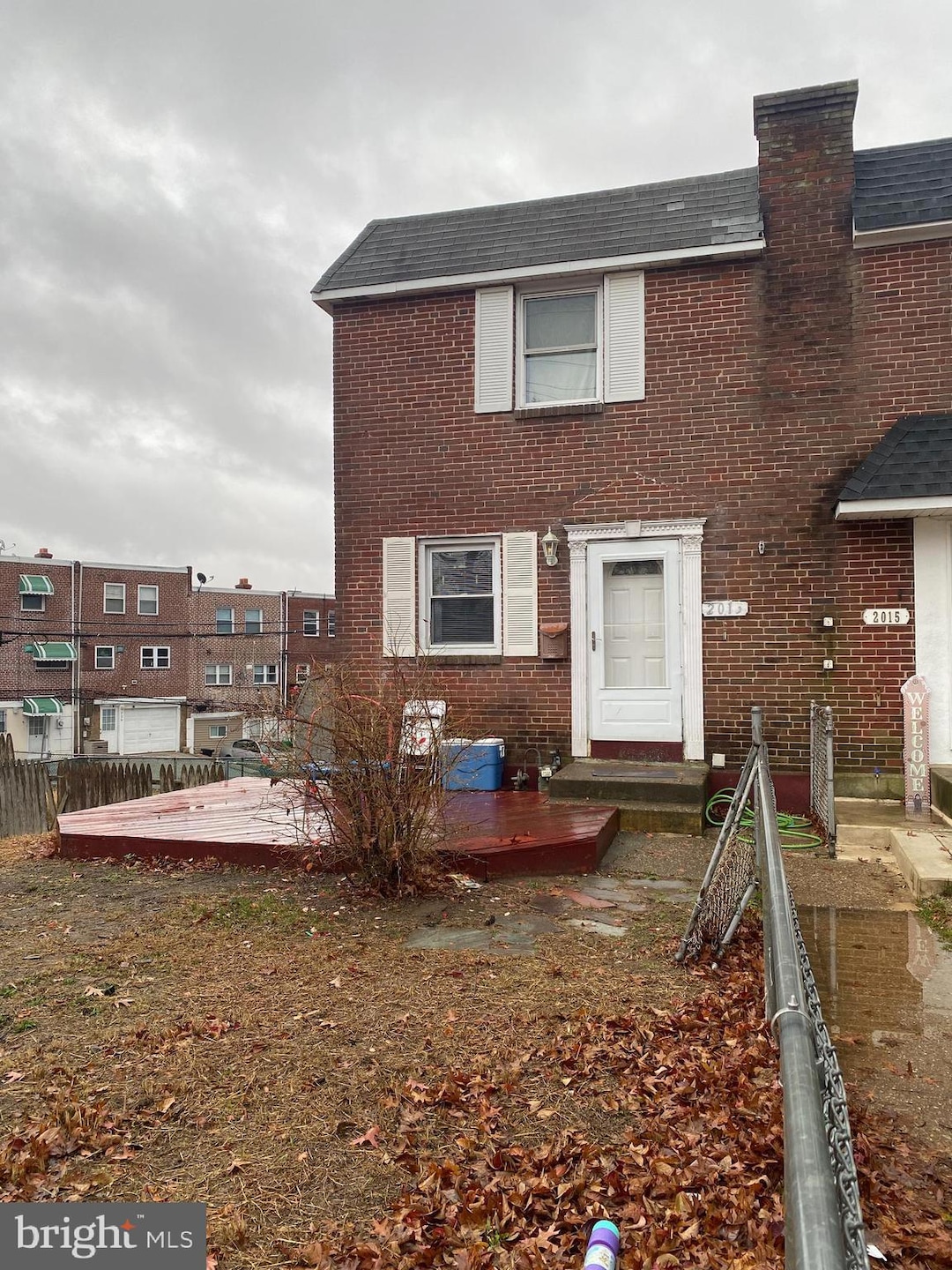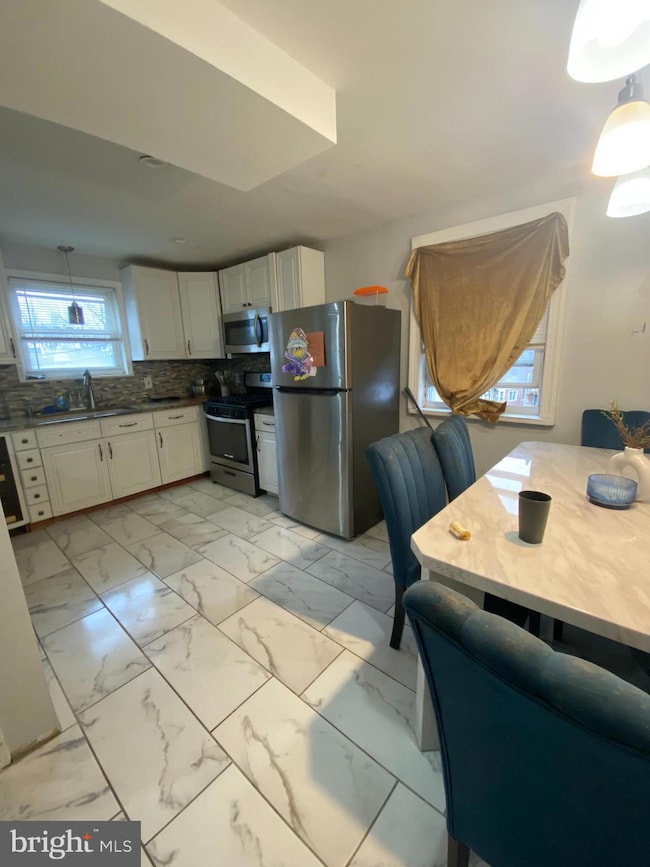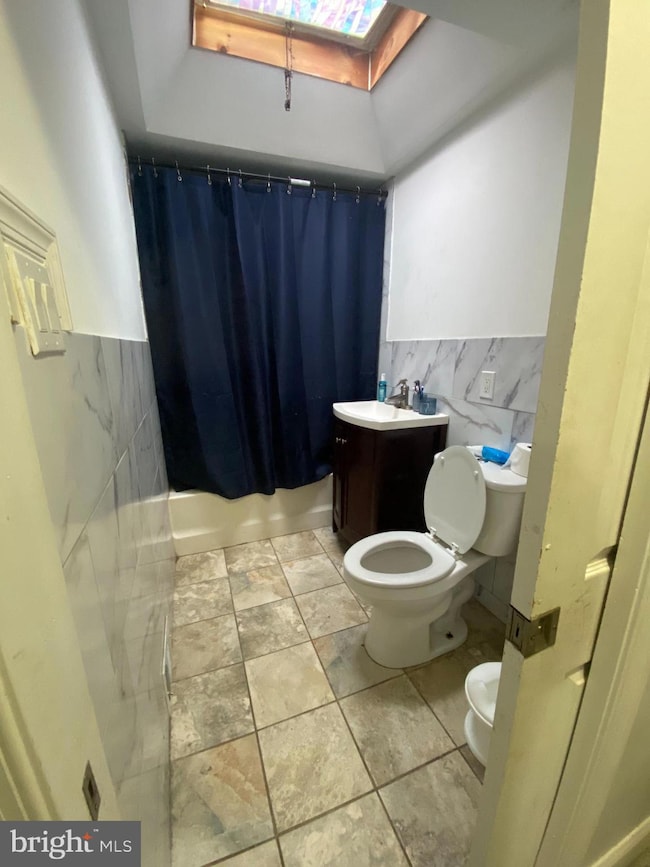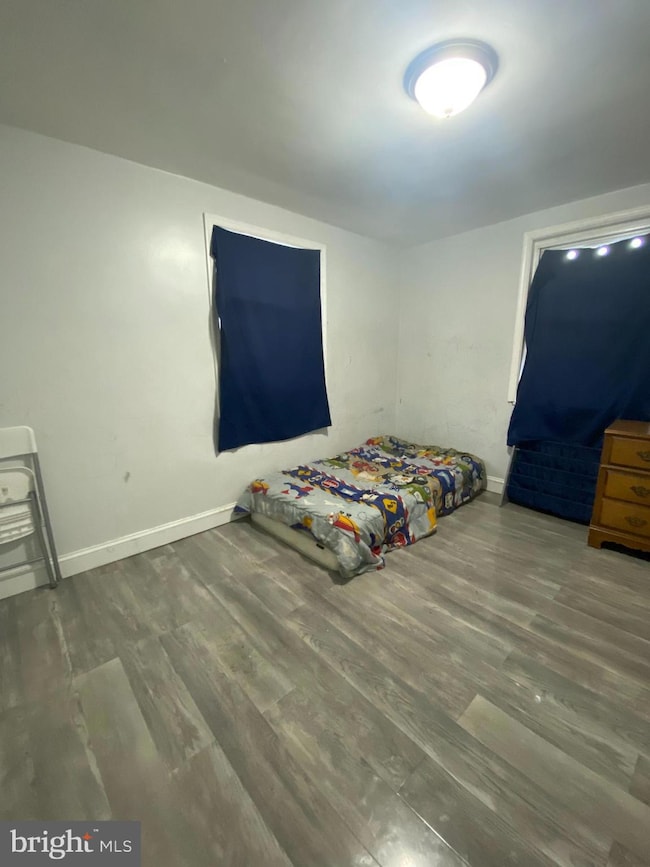
2013 Delmar Dr Folcroft, PA 19032
Estimated payment $1,608/month
Highlights
- Open Floorplan
- No HOA
- Eat-In Kitchen
- Wood Flooring
- Stainless Steel Appliances
- Living Room
About This Home
Welcome to 2013 Delmar Dr – a well-maintained 2-bedroom, 2-bathroom home in the heart of Folcroft. Whether you're a first-time buyer or investor, this property offers excellent value, with strong rental history and desirable features throughout.Home Highlights:Hardwood Flooring flows throughout the main living areas, creating a warm and inviting atmosphere.Spacious Main Bathroom includes a skylight for natural light and a comfortable layout.Modern Kitchen boasts stainless steel appliances, gas stove, and elegant marble tile flooring.Fully Finished Basement features a second full bathroom, additional living space, marble tile flooring, and laundry area with washer and dryer.Driveway Parking for added convenience.Within Walking Distance of the local elementary school.Backyard offers space for outdoor enjoyment.Home needs just a little TLC, but the potential is clear.Previously rented for $1,790/month, this home is a smart buy for owner-occupants or investors seeking consistent rental income in a desirable neighborhood.Don’t miss out on this opportunity! Schedule your tour of 2013 Delmar Dr today.
Listing Agent
Del Val Realty & Property Management License #2322878 Listed on: 01/08/2025
Townhouse Details
Home Type
- Townhome
Est. Annual Taxes
- $3,652
Year Built
- Built in 1955
Lot Details
- 3,049 Sq Ft Lot
- Lot Dimensions are 26.00 x 98.00
Home Design
- AirLite
- Brick Exterior Construction
- Shingle Roof
- Concrete Perimeter Foundation
Interior Spaces
- 896 Sq Ft Home
- Property has 2 Levels
- Open Floorplan
- Recessed Lighting
- Living Room
- Dining Room
- Wood Flooring
- Laundry Room
Kitchen
- Eat-In Kitchen
- Gas Oven or Range
- Self-Cleaning Oven
- Stove
- Built-In Microwave
- Dishwasher
- Stainless Steel Appliances
- Disposal
Bedrooms and Bathrooms
- 2 Bedrooms
- En-Suite Primary Bedroom
Basement
- Basement Fills Entire Space Under The House
- Laundry in Basement
Parking
- Driveway
- On-Street Parking
Utilities
- Forced Air Heating and Cooling System
- Natural Gas Water Heater
Community Details
- No Home Owners Association
- Delmar Village Subdivision
Listing and Financial Details
- Tax Lot 304-000
- Assessor Parcel Number 20-00-00498-00
Map
Home Values in the Area
Average Home Value in this Area
Tax History
| Year | Tax Paid | Tax Assessment Tax Assessment Total Assessment is a certain percentage of the fair market value that is determined by local assessors to be the total taxable value of land and additions on the property. | Land | Improvement |
|---|---|---|---|---|
| 2024 | $3,652 | $88,150 | $24,890 | $63,260 |
| 2023 | $3,551 | $88,150 | $24,890 | $63,260 |
| 2022 | $3,359 | $88,150 | $24,890 | $63,260 |
| 2021 | $4,770 | $88,150 | $24,890 | $63,260 |
| 2020 | $3,408 | $59,350 | $19,060 | $40,290 |
| 2019 | $3,332 | $59,350 | $19,060 | $40,290 |
| 2018 | $3,251 | $59,350 | $0 | $0 |
| 2017 | $3,096 | $59,350 | $0 | $0 |
| 2016 | $326 | $59,350 | $0 | $0 |
| 2015 | $326 | $59,350 | $0 | $0 |
| 2014 | $326 | $59,350 | $0 | $0 |
Property History
| Date | Event | Price | Change | Sq Ft Price |
|---|---|---|---|---|
| 04/10/2025 04/10/25 | Price Changed | $236,000 | -0.4% | $263 / Sq Ft |
| 01/18/2025 01/18/25 | Price Changed | $237,000 | -0.8% | $265 / Sq Ft |
| 01/08/2025 01/08/25 | For Sale | $239,000 | -- | $267 / Sq Ft |
Purchase History
| Date | Type | Sale Price | Title Company |
|---|---|---|---|
| Deed | $90,000 | -- | |
| Interfamily Deed Transfer | -- | None Available | |
| Deed | $95,000 | -- |
Mortgage History
| Date | Status | Loan Amount | Loan Type |
|---|---|---|---|
| Previous Owner | $20,000 | Unknown | |
| Previous Owner | $85,500 | Stand Alone Refi Refinance Of Original Loan | |
| Previous Owner | $71,000 | Fannie Mae Freddie Mac |
Similar Homes in Folcroft, PA
Source: Bright MLS
MLS Number: PADE2082222
APN: 20-00-00498-00
- 730 Bennington Rd
- 2015 Ravenwood Rd
- 2111 Delmar Dr
- 747 Bennington Rd
- 753 Bennington Rd
- 904 Delview Dr
- 2117 Ravenwood Dr
- 743 Windsor Cir
- 833 Grant Rd
- 793 Taylor Dr
- 1968 Carter Rd
- 1943 Carter Rd
- 1933 Carter Rd
- 2083 Kent Rd
- 609 S Elmwood Ave
- 1160 Taylor Dr
- 911 Taylor Dr
- 1029 Taylor Dr
- 100 E Glenolden Ave Unit T8
- 100 E Glenolden Ave Unit R18
- 777 Bennington Rd
- 2033 Valleyview Dr
- 2033 Valley View Dr
- 2078 Kent Rd
- 3006 Heather Rd Unit 110
- 200 Karen Cir
- 100 E Glenolden Ave
- 103 E Knowles Ave
- 400 S Chester Pike
- 532 Mohawk Ave Unit A
- 11 Huron Ave Unit 9
- 1528 Elmwood Ave
- 1511-1513 Elmwood Ave
- 40 N Chester Pike Unit 2
- 654 Seneca Ave
- 542 Maryland Ave
- 300 W Ashland Ave Unit 1
- 132 Folcroft Ave
- 199-223 S Macdade Blvd
- 1107 Pennsylvania Ave






