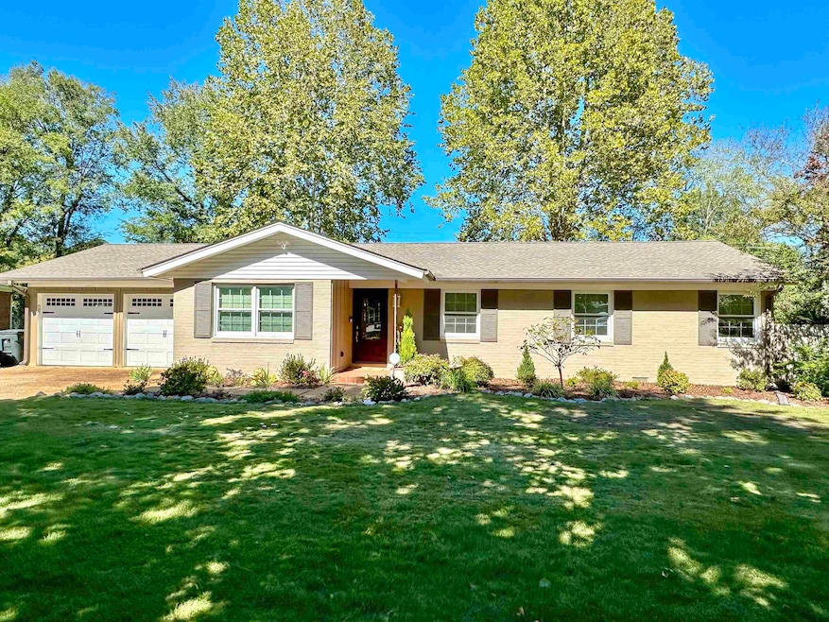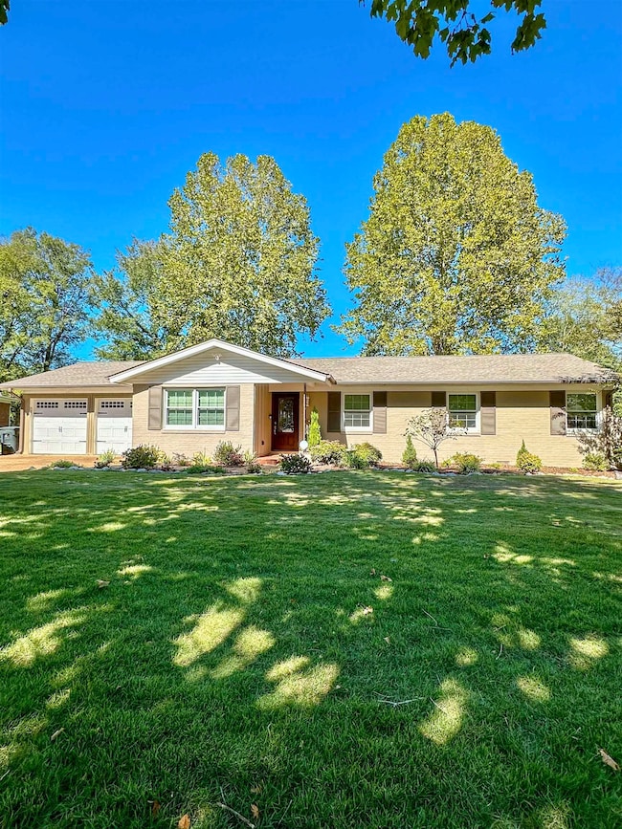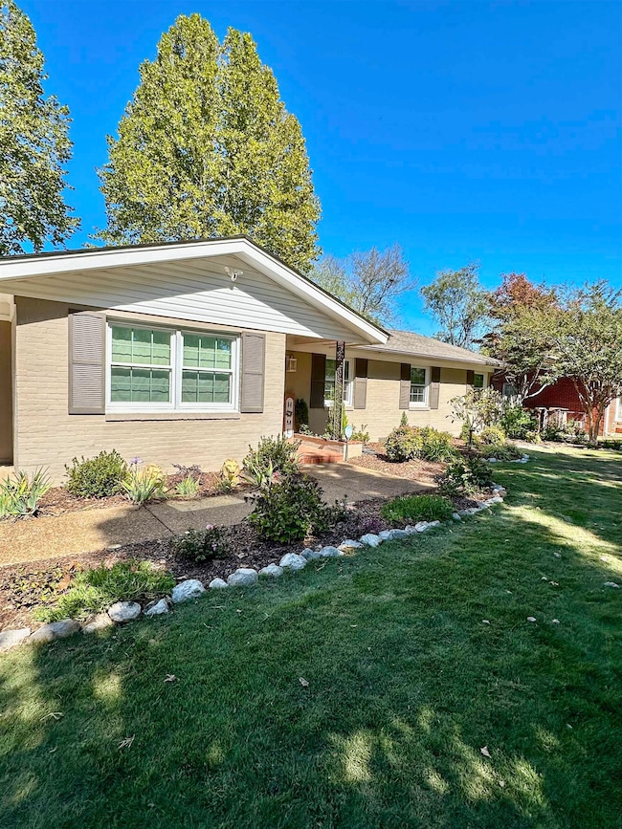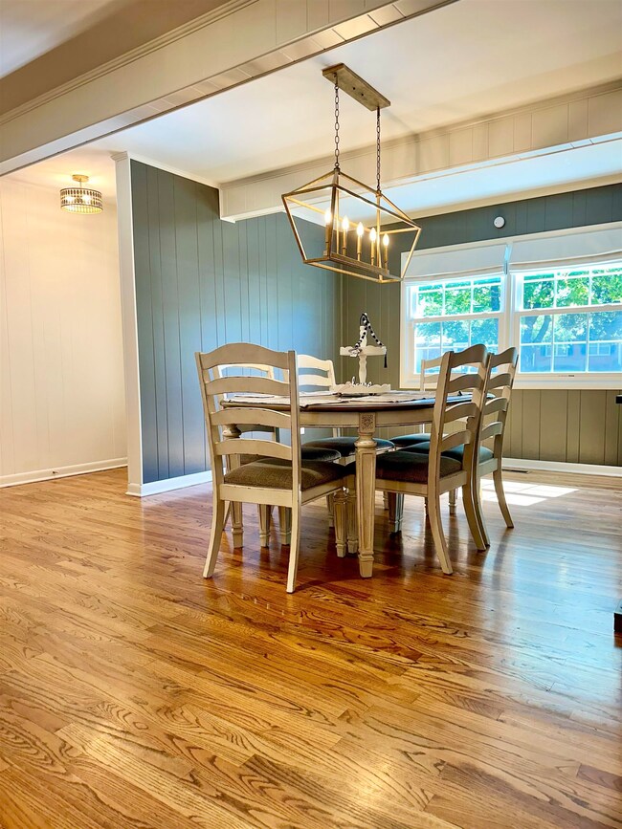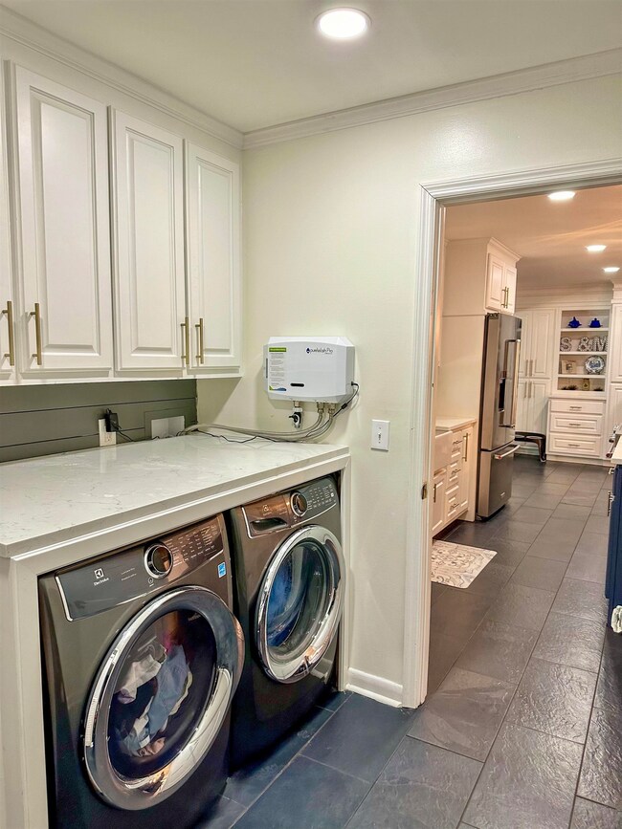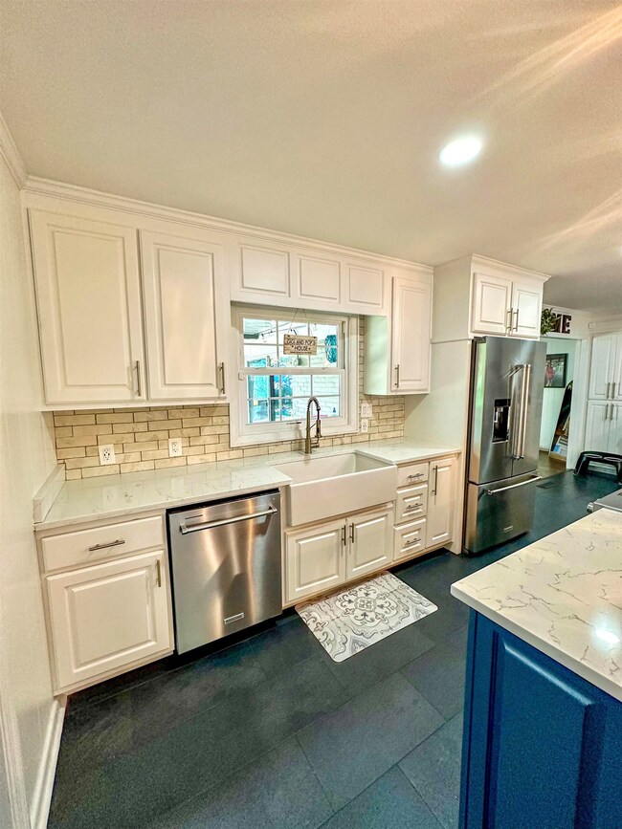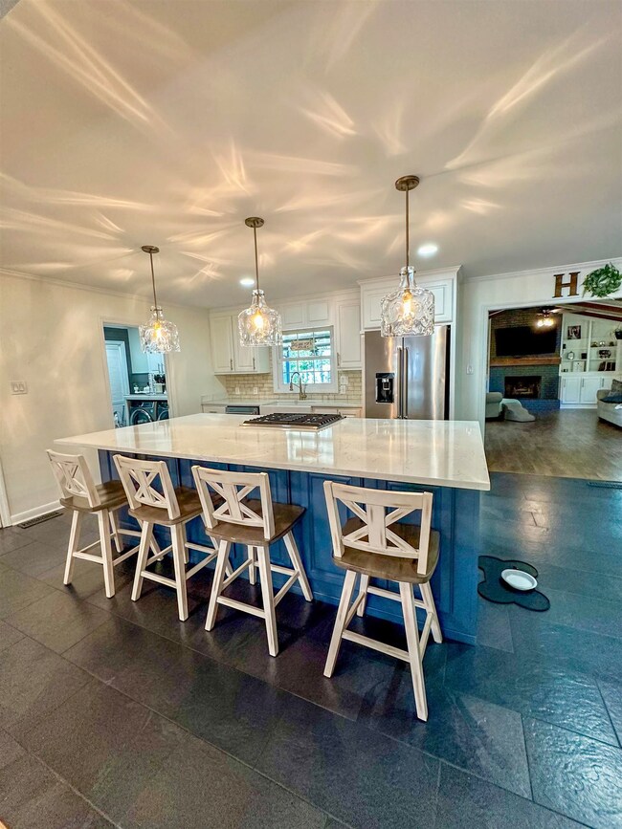
2013 Greenbrier Rd Florence, AL 35630
Hickory Hills NeighborhoodHighlights
- Open Floorplan
- Wood Flooring
- Quartz Countertops
- Vaulted Ceiling
- Main Floor Primary Bedroom
- No HOA
About This Home
As of December 2024Recently renovated with original hardwoods, and nestled in a quiet and friendly neighborhood. This inviting single-family home offers a perfect blend of comfort and convenience. Boasting 4 bedrooms and 2 full bathrooms, it features a spacious living area with vaulted ceilings, ideal for both relaxing and entertaining. The modern kitchen complete with new quartz countertops and custom cabinets comes equipped with KitchenAid appliances, downdraft gas range, and microwave with convection oven, perfect for cooking family meals. The outdoor space includes a well-maintained fully fenced yard, ideal for gardening or hosting outdoor gatherings, and there's ample parking space available in the recently enclosed 2 car garage. Located just minutes away from downtown Florence, the home provides easy access to shopping, dining, schools, and parks.
Last Agent to Sell the Property
ASHLEY MCCLELLAN
RE/MAX Tri-State License #137319 Listed on: 10/10/2024

Last Buyer's Agent
REBECCA MOON
RE/MAX Tri-State License #000116887

Home Details
Home Type
- Single Family
Est. Annual Taxes
- $684
Year Built
- Built in 1961 | Remodeled
Lot Details
- 0.29 Acre Lot
- Lot Dimensions are 90x140
- Landscaped
- Back Yard Fenced and Front Yard
Parking
- 2 Car Attached Garage
- Front Facing Garage
- Garage Door Opener
- Driveway
Home Design
- Brick Exterior Construction
- Blown-In Insulation
Interior Spaces
- 1,895 Sq Ft Home
- Open Floorplan
- Built-In Features
- Bar Fridge
- Bar
- Vaulted Ceiling
- Living Room
- Dining Room
- Den with Fireplace
- Crawl Space
- Home Security System
Kitchen
- Gas Cooktop
- Down Draft Cooktop
- Microwave
- Freezer
- Dishwasher
- Stainless Steel Appliances
- Kitchen Island
- Quartz Countertops
Flooring
- Wood
- Tile
Bedrooms and Bathrooms
- 4 Bedrooms
- Primary Bedroom on Main
- 2 Full Bathrooms
Laundry
- Laundry Room
- Laundry on main level
- Dryer
- Washer
Attic
- Storage In Attic
- Attic Access Panel
Outdoor Features
- Shed
Schools
- Florence Elementary And Middle School
- Florence High School
Utilities
- Central Heating and Cooling System
- Natural Gas Connected
- Tankless Water Heater
- Cable TV Available
Community Details
- No Home Owners Association
- Florence Community
- Greenbriar Subdivision
Listing and Financial Details
- Assessor Parcel Number 15-07-36-3-003-035.000
Ownership History
Purchase Details
Home Financials for this Owner
Home Financials are based on the most recent Mortgage that was taken out on this home.Purchase Details
Home Financials for this Owner
Home Financials are based on the most recent Mortgage that was taken out on this home.Purchase Details
Home Financials for this Owner
Home Financials are based on the most recent Mortgage that was taken out on this home.Similar Homes in Florence, AL
Home Values in the Area
Average Home Value in this Area
Purchase History
| Date | Type | Sale Price | Title Company |
|---|---|---|---|
| Deed | $291,000 | Attorney Only | |
| Warranty Deed | $202,000 | None Available | |
| Survivorship Deed | -- | None Available | |
| Interfamily Deed Transfer | -- | None Available | |
| Interfamily Deed Transfer | -- | None Available |
Mortgage History
| Date | Status | Loan Amount | Loan Type |
|---|---|---|---|
| Open | $285,729 | Construction | |
| Previous Owner | $161,600 | New Conventional | |
| Previous Owner | $65,000 | New Conventional | |
| Previous Owner | $22,000 | New Conventional |
Property History
| Date | Event | Price | Change | Sq Ft Price |
|---|---|---|---|---|
| 12/12/2024 12/12/24 | Sold | $291,000 | -2.7% | $154 / Sq Ft |
| 11/12/2024 11/12/24 | Pending | -- | -- | -- |
| 10/10/2024 10/10/24 | For Sale | $299,000 | +48.0% | $158 / Sq Ft |
| 09/10/2021 09/10/21 | Sold | $202,000 | +1.1% | $110 / Sq Ft |
| 08/18/2021 08/18/21 | Pending | -- | -- | -- |
| 08/18/2021 08/18/21 | For Sale | $199,900 | +29.0% | $109 / Sq Ft |
| 11/20/2020 11/20/20 | Sold | $155,000 | 0.0% | $85 / Sq Ft |
| 10/16/2020 10/16/20 | Pending | -- | -- | -- |
| 10/15/2020 10/15/20 | For Sale | $155,000 | -- | $85 / Sq Ft |
Tax History Compared to Growth
Tax History
| Year | Tax Paid | Tax Assessment Tax Assessment Total Assessment is a certain percentage of the fair market value that is determined by local assessors to be the total taxable value of land and additions on the property. | Land | Improvement |
|---|---|---|---|---|
| 2024 | $903 | $19,740 | $1,620 | $18,120 |
| 2023 | $903 | $1,480 | $1,480 | $0 |
| 2022 | $684 | $15,280 | $0 | $0 |
| 2021 | $595 | $13,460 | $0 | $0 |
| 2020 | $551 | $12,560 | $0 | $0 |
| 2019 | $551 | $12,560 | $0 | $0 |
| 2018 | $472 | $10,940 | $0 | $0 |
| 2017 | $465 | $10,940 | $0 | $0 |
| 2016 | $430 | $10,240 | $0 | $0 |
| 2015 | $1,003 | $20,460 | $0 | $0 |
| 2014 | -- | $9,880 | $0 | $0 |
Agents Affiliated with this Home
-
A
Seller's Agent in 2024
ASHLEY MCCLELLAN
RE/MAX
-
R
Buyer's Agent in 2024
REBECCA MOON
RE/MAX
-
K
Seller's Agent in 2021
Katie Pilkinton
MarMac Real Estate - The Shoals
-
H
Buyer's Agent in 2021
Huston Woodis
MarMac Real Estate - The Shoals
-
T
Seller's Agent in 2020
Tracy Jacobs
HELP-U-SELL QUAD CITIES REALTY
-
J
Buyer's Agent in 2020
JENNIFER PRESLEY
WOW Real Estate
Map
Source: Strategic MLS Alliance (Cullman / Shoals Area)
MLS Number: 519099
APN: 15-07-36-3-003-035.000
- 2217 Bower Dr
- 12 Brannon Ct
- 2517 Chickasaw Dr
- 2138 Cloyd Blvd
- 2154 Bower Dr
- 2105 Bower Dr
- 00 Highland Cove Unit Lot 32
- 00 Highland Cove Unit Lot 31
- 00 Highland Cove Unit Lot 28
- 00 Highland Cove Unit Lot 27
- 00 Highland Cove Unit Lot 26
- 00 Highland Cove Unit Lot 24
- 00 Highland Cove Unit Lot 25
- 00 Highland Cove Unit Lot 23
- 00 Highland Cove Unit Lot 22
- 00 Highland Cove Unit Lot 21
- 00 Highland Cove Unit Lot 20
- 00 Highland Cove Unit Lot 19
- 00 Highland Cove Unit Lot 17
- 00 Highland Cove Unit Lot 18
