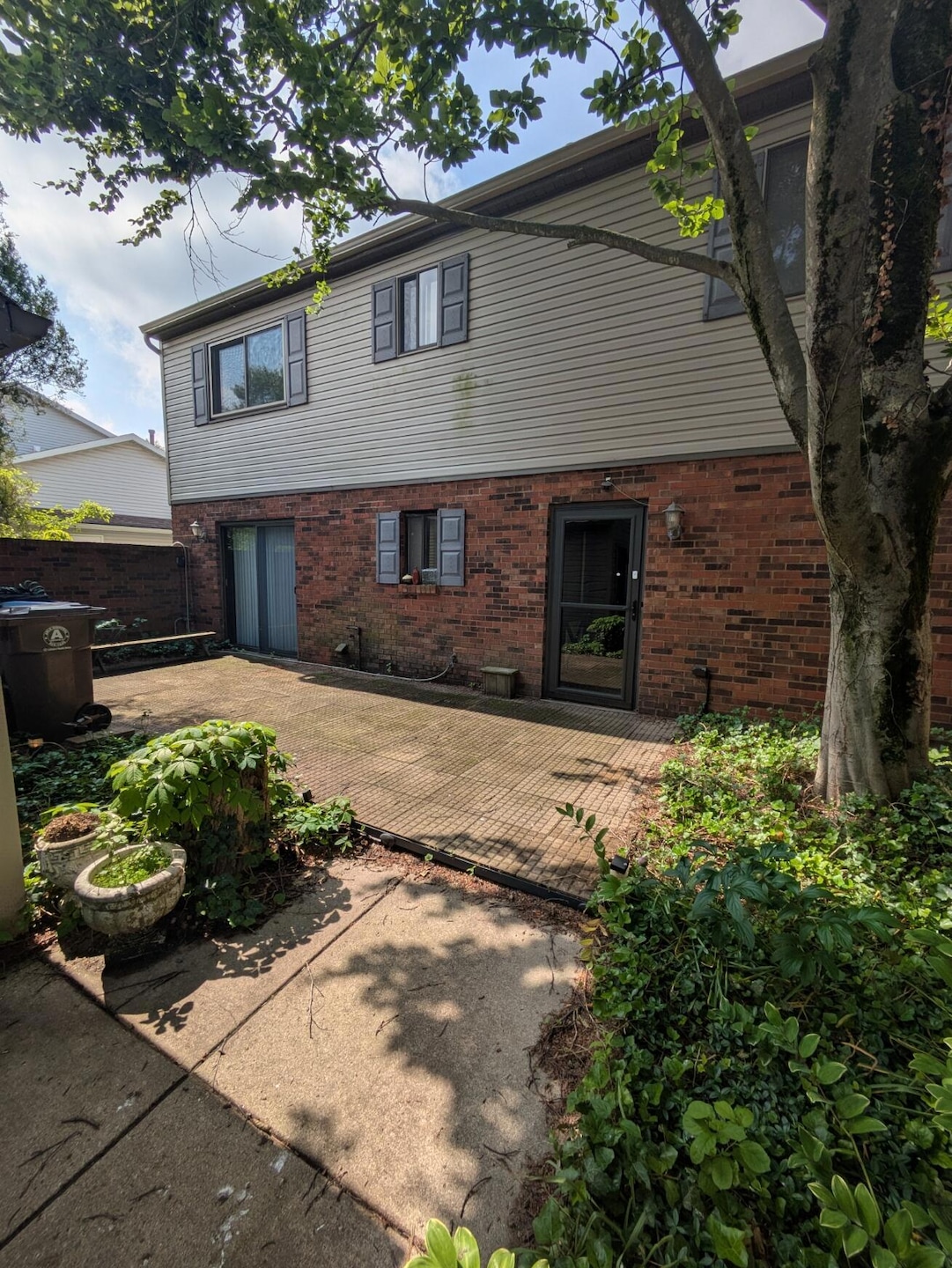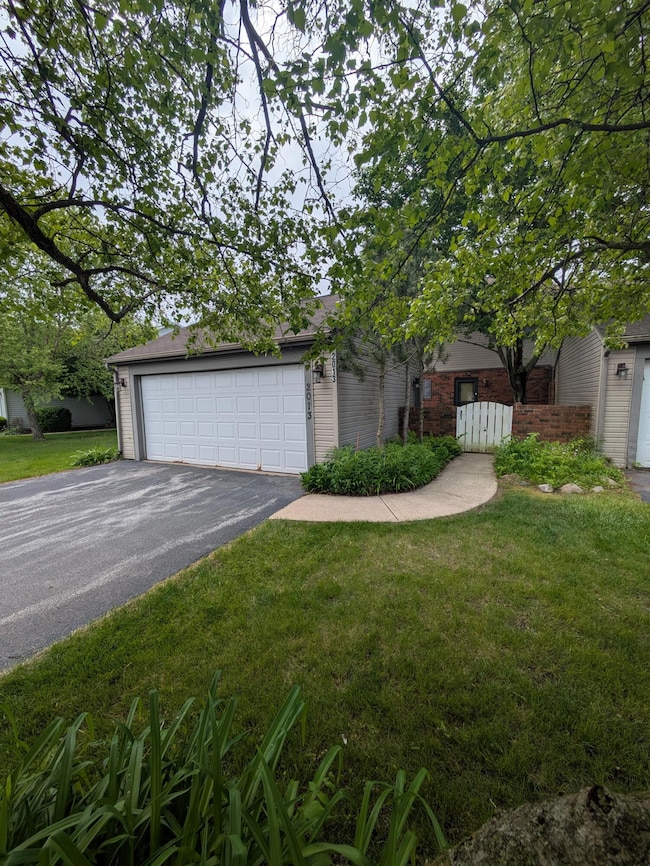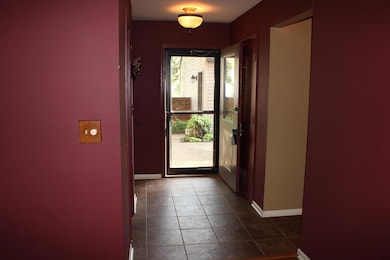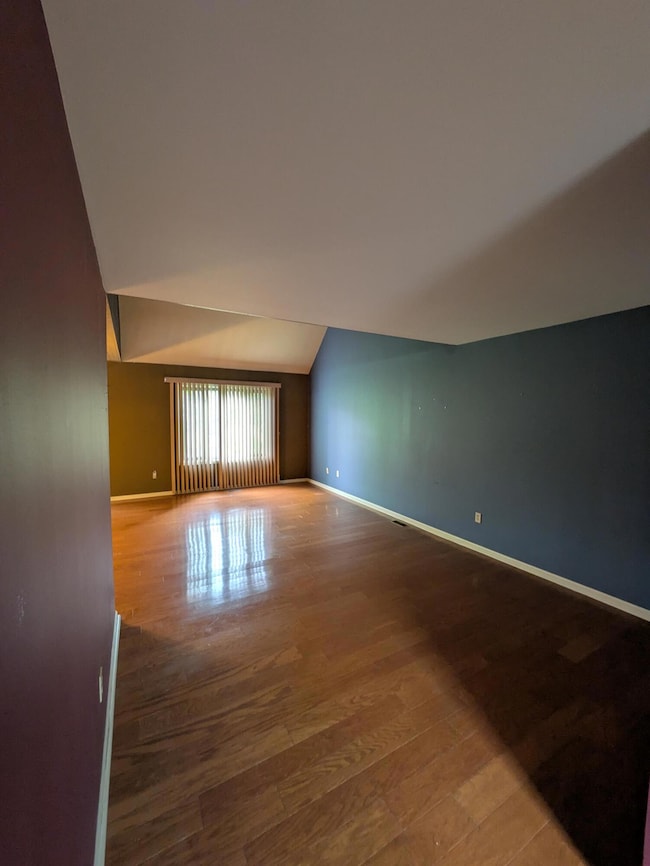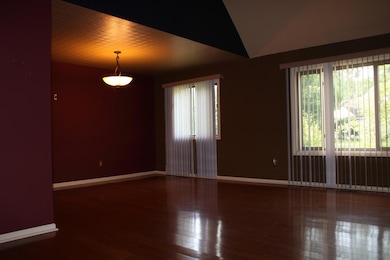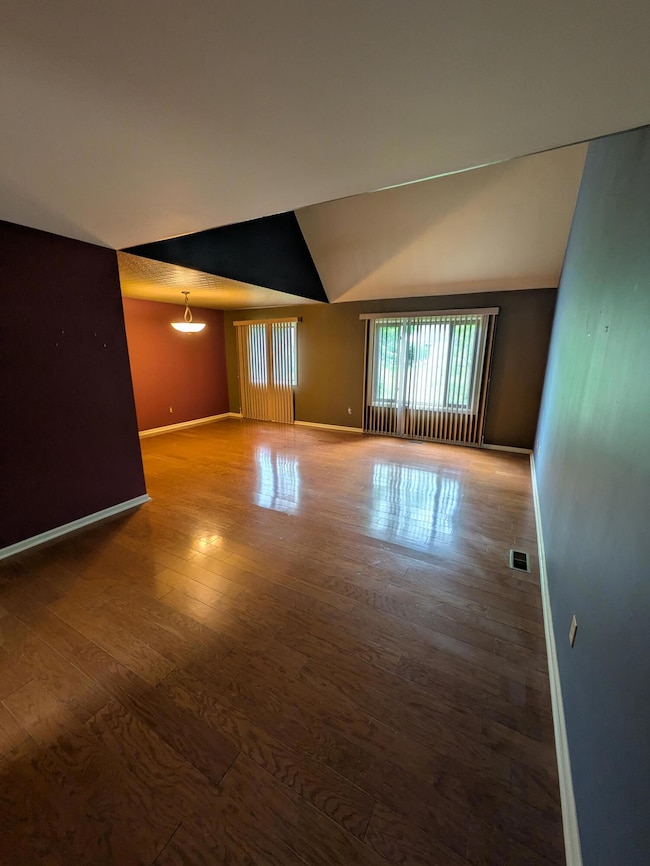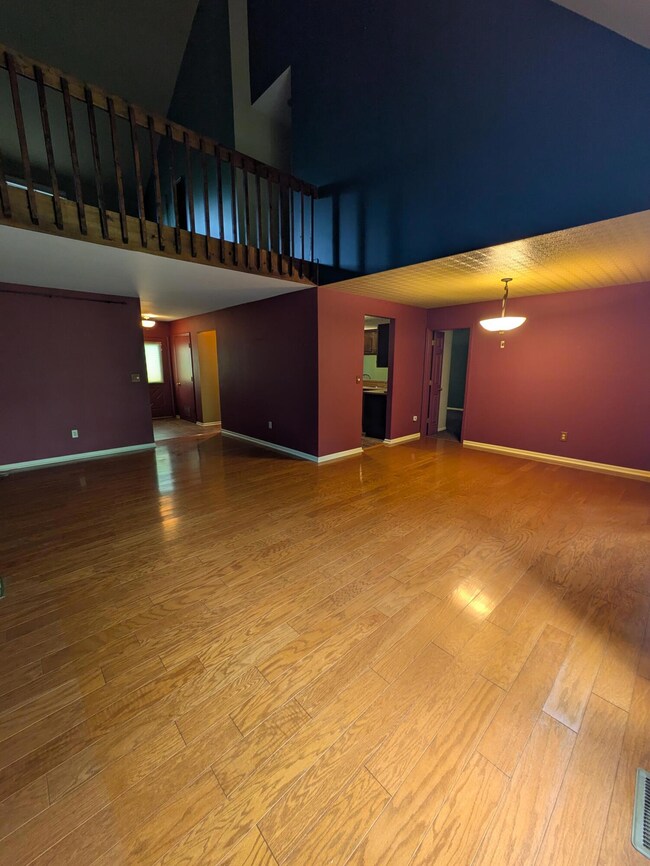
2013 Laura Ln Chesterton, IN 46304
Highlights
- Wood Flooring
- Living Room
- Dining Room
- Westchester Intermediate School Rated A-
- Forced Air Heating and Cooling System
- 2 Car Garage
About This Home
As of September 2025Welcome to this stunning 3-bedroom, 2.5-bathroom condo in the heart of Chesterton, Indiana! This spacious residence boasts carpeting throughout, complemented by gleaming hardwood floors in the inviting living room. The expansive master suite offers a serene retreat with a large walk-in closet for ample storage. Step outside to your private patio, perfect for relaxing or entertaining. Don't miss this perfect blend of comfort, and style in a prime location!
Last Agent to Sell the Property
McColly Real Estate License #RB24000204 Listed on: 05/30/2025

Property Details
Home Type
- Condominium
Est. Annual Taxes
- $3,264
Year Built
- Built in 1979
HOA Fees
- $380 Monthly HOA Fees
Parking
- 2 Car Garage
- Garage Door Opener
Interior Spaces
- 2,024 Sq Ft Home
- 2-Story Property
- Family Room with Fireplace
- Living Room
- Dining Room
- Dishwasher
Flooring
- Wood
- Carpet
Bedrooms and Bathrooms
- 3 Bedrooms
Laundry
- Dryer
- Washer
Utilities
- Forced Air Heating and Cooling System
Community Details
- Association fees include ground maintenance
- Q3, Nantucket Association, Phone Number (219) 851-3657
- Westchester Village Subdivision
Listing and Financial Details
- Assessor Parcel Number 640602328056000023
Ownership History
Purchase Details
Purchase Details
Similar Homes in Chesterton, IN
Home Values in the Area
Average Home Value in this Area
Purchase History
| Date | Type | Sale Price | Title Company |
|---|---|---|---|
| Interfamily Deed Transfer | -- | None Available | |
| Interfamily Deed Transfer | -- | None Available |
Property History
| Date | Event | Price | Change | Sq Ft Price |
|---|---|---|---|---|
| 09/05/2025 09/05/25 | Sold | $200,000 | -8.7% | $99 / Sq Ft |
| 07/31/2025 07/31/25 | Pending | -- | -- | -- |
| 07/21/2025 07/21/25 | Price Changed | $219,000 | -8.4% | $108 / Sq Ft |
| 05/30/2025 05/30/25 | For Sale | $239,000 | -- | $118 / Sq Ft |
Tax History Compared to Growth
Tax History
| Year | Tax Paid | Tax Assessment Tax Assessment Total Assessment is a certain percentage of the fair market value that is determined by local assessors to be the total taxable value of land and additions on the property. | Land | Improvement |
|---|---|---|---|---|
| 2024 | $2,046 | $205,700 | $4,200 | $201,500 |
| 2023 | $2,026 | $194,800 | $3,900 | $190,900 |
| 2022 | $1,970 | $178,000 | $3,900 | $174,100 |
| 2021 | $1,680 | $157,100 | $3,900 | $153,200 |
| 2020 | $1,684 | $156,600 | $3,400 | $153,200 |
| 2019 | $1,497 | $139,000 | $3,400 | $135,600 |
| 2018 | $1,396 | $132,900 | $3,400 | $129,500 |
| 2017 | $1,247 | $127,700 | $3,400 | $124,300 |
| 2016 | $1,187 | $127,100 | $3,600 | $123,500 |
| 2014 | $1,229 | $127,200 | $3,500 | $123,700 |
| 2013 | -- | $110,500 | $3,300 | $107,200 |
Agents Affiliated with this Home
-
Josh Pavich
J
Seller's Agent in 2025
Josh Pavich
McColly Real Estate
(219) 508-8579
1 in this area
11 Total Sales
Map
Source: Northwest Indiana Association of REALTORS®
MLS Number: 821653
APN: 64-06-02-328-056.000-023
- 2111 Tupelo Ln
- 1108 Saratoga Ln
- 2023 Hawthorne Ln
- 2121 Tupelo Ln
- 2119 Dogwood Ln
- 1019-1021 S 18th St
- 2302 Texas St
- 2382 Dakota St
- 829 Johnson St Unit B
- 1450 Maximilian Dr
- 708 S 18th St
- 619 S 22nd St
- 1501 Maximilian Dr
- 608 S 21st St
- 606 S 18th St
- 530 S 23rd St
- 1887 Jacob Ln
- 2132 Pradera Trail
- 2218 Pradera Trail
- 2166 Pradera Trail
