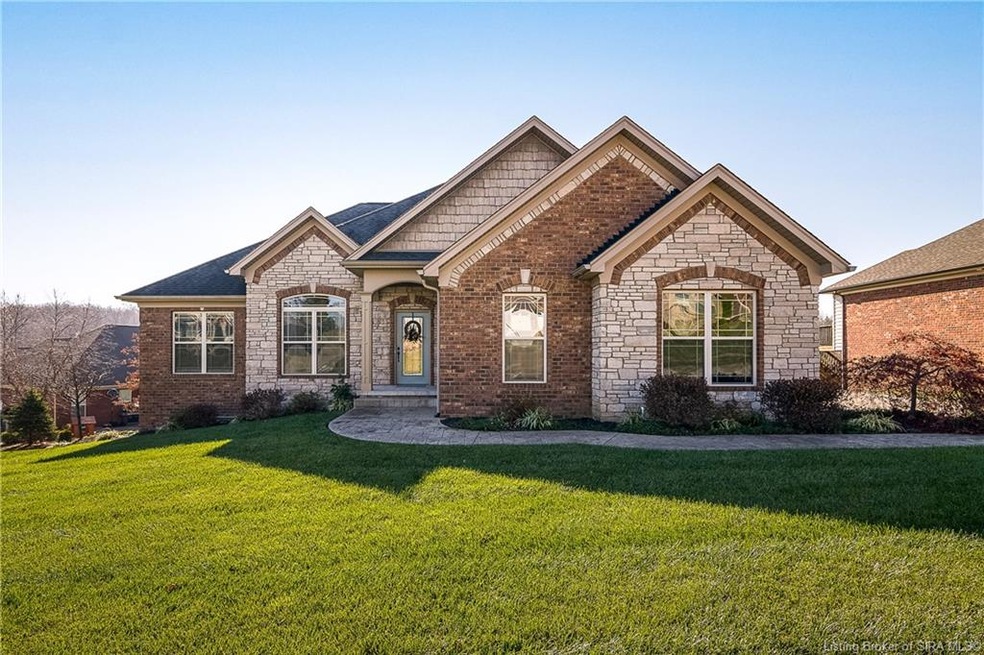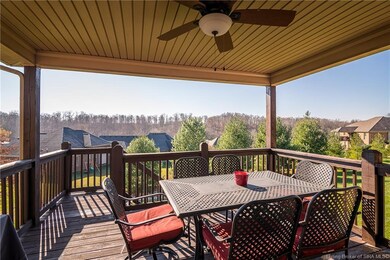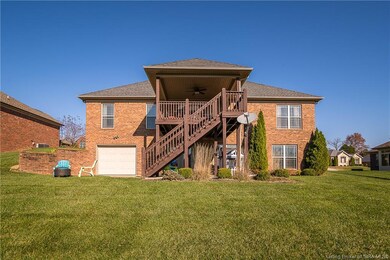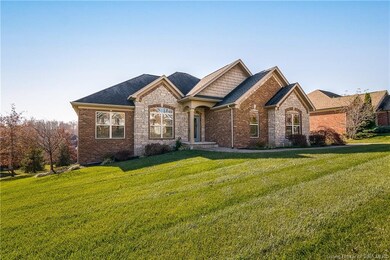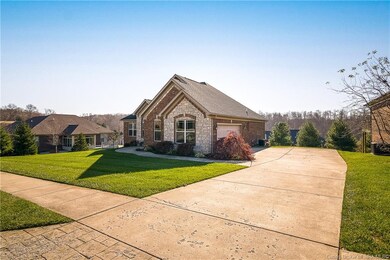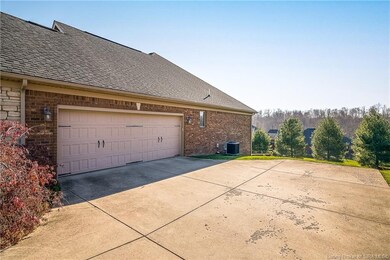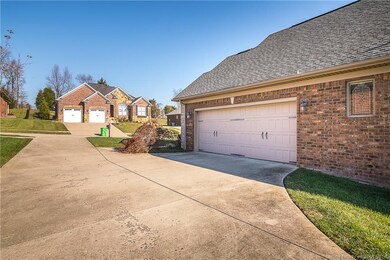
2013 Leanders Rd Floyds Knobs, IN 47119
Floyds Knobs NeighborhoodHighlights
- Open Floorplan
- Deck
- Park or Greenbelt View
- Floyds Knobs Elementary School Rated A
- Cathedral Ceiling
- Hydromassage or Jetted Bathtub
About This Home
As of January 2021Welcome home to 2013 Leanders Road in highly desirable Charlet Ridge subdivision! This 4 bed/3 full bath Floyds Knobs beauty is in excellent condition and is everything you've been looking for! Featuring a wide open floor plan, extra large master bedroom with master bath and walk in closet. Eat in kitchen with updated stainless steel appliances, beautiful granite countertops, hardwood floors, and access to a large covered deck! 2 additional bedrooms and a laundry/mudroom complete the main level. Walk downstairs to a large family room with electric fireplace & built in shelving. A FULL bath and a HUGE 4th bedroom includes a large walk in closet. 2 large storage rooms! This lovely home has a 2-car garage and an additional LARGE UTILITY GARAGE in the basement! Irrigation system installed! Brand new Heating and Air unit installed in Summer 2020! Fresh paint throughout living room, kitchen, and dining area. Hurry! This won't last long. Seller is a Licensed Real Estate Agent.
Last Agent to Sell the Property
RE/MAX Advantage License #RB18001563 Listed on: 11/17/2020

Last Buyer's Agent
Schuler Bauer Real Estate Services ERA Powered (N License #RB14014626

Home Details
Home Type
- Single Family
Est. Annual Taxes
- $2,516
Year Built
- Built in 2009
Lot Details
- 0.29 Acre Lot
- Street terminates at a dead end
- Landscaped
- Irrigation
HOA Fees
- $21 Monthly HOA Fees
Parking
- 2 Car Attached Garage
- Garage Door Opener
Home Design
- Poured Concrete
- Frame Construction
- Stone Exterior Construction
Interior Spaces
- 2,705 Sq Ft Home
- 1-Story Property
- Open Floorplan
- Cathedral Ceiling
- Ceiling Fan
- Electric Fireplace
- Thermal Windows
- Blinds
- First Floor Utility Room
- Utility Room
- Park or Greenbelt Views
- Finished Basement
- Walk-Out Basement
Kitchen
- Eat-In Kitchen
- Breakfast Bar
- Oven or Range
- Microwave
- Dishwasher
- Kitchen Island
- Disposal
Bedrooms and Bathrooms
- 4 Bedrooms
- Split Bedroom Floorplan
- Walk-In Closet
- 3 Full Bathrooms
- Hydromassage or Jetted Bathtub
Home Security
- Home Security System
- Motion Detectors
Outdoor Features
- Deck
- Covered patio or porch
Utilities
- Forced Air Heating and Cooling System
- Electric Water Heater
- Cable TV Available
Listing and Financial Details
- Assessor Parcel Number 220400700136011006
Ownership History
Purchase Details
Home Financials for this Owner
Home Financials are based on the most recent Mortgage that was taken out on this home.Purchase Details
Home Financials for this Owner
Home Financials are based on the most recent Mortgage that was taken out on this home.Purchase Details
Similar Homes in Floyds Knobs, IN
Home Values in the Area
Average Home Value in this Area
Purchase History
| Date | Type | Sale Price | Title Company |
|---|---|---|---|
| Warranty Deed | -- | None Available | |
| Warranty Deed | -- | -- | |
| Warranty Deed | -- | None Available |
Mortgage History
| Date | Status | Loan Amount | Loan Type |
|---|---|---|---|
| Open | $365,750 | New Conventional | |
| Closed | $365,750 | New Conventional | |
| Previous Owner | $33,000 | New Conventional | |
| Previous Owner | $255,000 | New Conventional | |
| Previous Owner | $272,218 | FHA |
Property History
| Date | Event | Price | Change | Sq Ft Price |
|---|---|---|---|---|
| 01/04/2021 01/04/21 | Sold | $385,000 | +1.6% | $142 / Sq Ft |
| 11/18/2020 11/18/20 | Pending | -- | -- | -- |
| 11/17/2020 11/17/20 | For Sale | $378,900 | +32.9% | $140 / Sq Ft |
| 01/15/2015 01/15/15 | Sold | $285,000 | -3.4% | $105 / Sq Ft |
| 12/17/2014 12/17/14 | Pending | -- | -- | -- |
| 12/03/2014 12/03/14 | For Sale | $294,900 | -- | $109 / Sq Ft |
Tax History Compared to Growth
Tax History
| Year | Tax Paid | Tax Assessment Tax Assessment Total Assessment is a certain percentage of the fair market value that is determined by local assessors to be the total taxable value of land and additions on the property. | Land | Improvement |
|---|---|---|---|---|
| 2024 | $2,908 | $339,700 | $57,200 | $282,500 |
| 2023 | $2,908 | $349,500 | $57,200 | $292,300 |
| 2022 | $3,035 | $356,100 | $57,200 | $298,900 |
| 2021 | $2,749 | $331,200 | $57,200 | $274,000 |
| 2020 | $2,759 | $337,200 | $57,200 | $280,000 |
| 2019 | $2,555 | $320,100 | $57,200 | $262,900 |
| 2018 | $2,320 | $299,800 | $57,200 | $242,600 |
| 2017 | $2,161 | $269,600 | $57,200 | $212,400 |
| 2016 | $1,998 | $269,500 | $57,200 | $212,300 |
| 2014 | -- | $264,400 | $57,200 | $207,200 |
| 2013 | -- | $251,600 | $57,200 | $194,400 |
Agents Affiliated with this Home
-

Seller's Agent in 2021
Casey Churchill
RE/MAX
(502) 550-3420
9 in this area
106 Total Sales
-

Buyer's Agent in 2021
David Bauer
Schuler Bauer Real Estate Services ERA Powered (N
(502) 931-5657
52 in this area
795 Total Sales
-

Buyer Co-Listing Agent in 2021
Andrea Bogdon
Schuler Bauer Real Estate Services ERA Powered (N
(502) 639-1665
5 in this area
150 Total Sales
-

Seller's Agent in 2015
Patty Rojan
(812) 736-6820
5 in this area
172 Total Sales
-

Seller Co-Listing Agent in 2015
Robin Bays
Schuler Bauer Real Estate Services ERA Powered
(812) 736-5515
1 in this area
189 Total Sales
-
J
Buyer's Agent in 2015
Jane McWhorter
Schuler Bauer Real Estate Services ERA Powered (N
Map
Source: Southern Indiana REALTORS® Association
MLS Number: 2020011998
APN: 22-04-00-700-136.011-006
- 4635 Buck Creek Rd
- 4201 Winwood Ct
- 0 Erin Ct
- 5226 Buck Creek Rd
- 4621 Shady View Dr
- 0 Saint Johns Rd Unit MBR22021325
- 0 Old Oak Ridge Lot #5 Unit 202309649
- 6208 Scottsville Rd
- 5117 W Shoreline Dr
- Tract 2 Brush College Rd
- 3619 Wagner Dr
- 5200 Scottsville Rd
- 3544 Brush College Rd
- 3037 Martin Rd Unit 5
- Lot 2 Saint Marys Rd
- 6028 May St
- 4081 Paoli Pike
- 5114 Barry Ln
- 6201 Dona St
- Lot 4 Jones Ln
