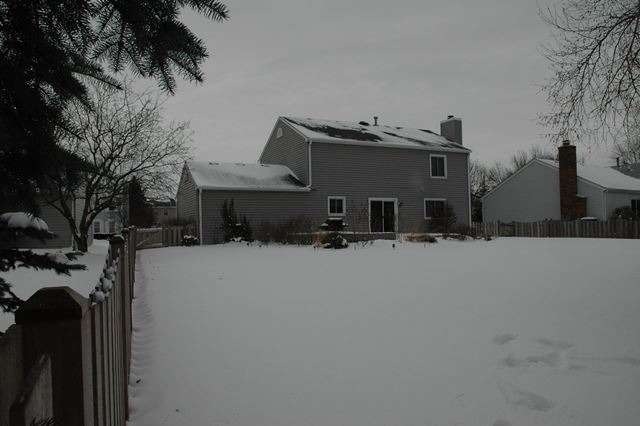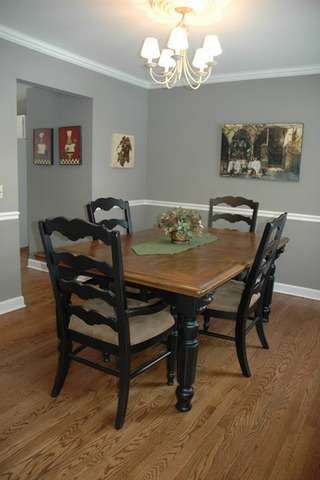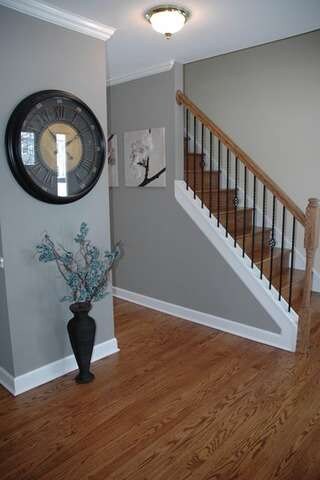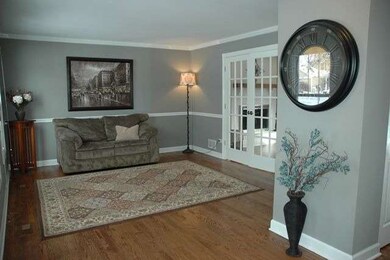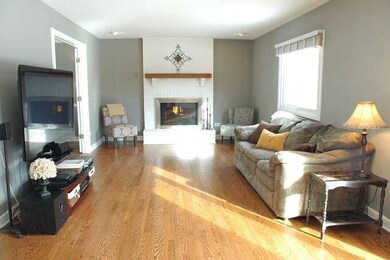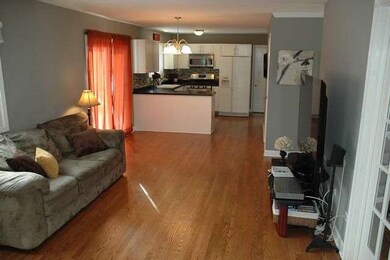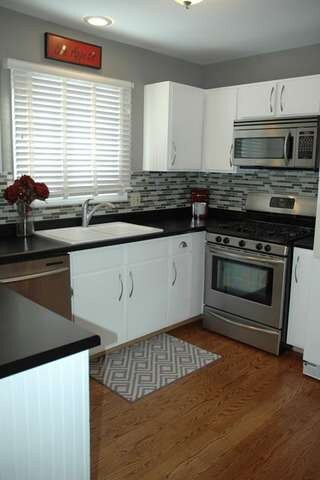
2013 Liberty Ln Gurnee, IL 60031
Highlights
- Home Theater
- Deck
- Walk-In Pantry
- Woodland Elementary School Rated A-
- Wood Flooring
- 3-minute walk to Westgate Park
About This Home
As of July 2021Stunning! Gleaming HW floors on the main level! New wood stairs! Updated kit w/ss appliances, glass backsplash! FR w/Gas burning fireplace & French Doors connecting LR! Crown trim! Updated stone bath w/ multiple shower heads. Finished basement. Huge .27 acre lot! Newer furnace & A/C! Over 90k in improvements including:Roof, Siding, Trim, Gutters, Windows, Furnace, WH, front & Garage doors, Trex deck, patio, & Paint!
Last Agent to Sell the Property
4 Sale Realty Advantage License #471001526 Listed on: 01/11/2015
Last Buyer's Agent
@properties Christie's International Real Estate License #475142221

Home Details
Home Type
- Single Family
Est. Annual Taxes
- $9,628
Year Built
- 1988
Lot Details
- Fenced Yard
Parking
- Attached Garage
- Garage Transmitter
- Garage Door Opener
- Driveway
- Parking Included in Price
- Garage Is Owned
Home Design
- Slab Foundation
- Asphalt Shingled Roof
- Vinyl Siding
Interior Spaces
- Primary Bathroom is a Full Bathroom
- Wood Burning Fireplace
- Gas Log Fireplace
- Breakfast Room
- Home Theater
- Finished Basement
- Basement Fills Entire Space Under The House
Kitchen
- Breakfast Bar
- Walk-In Pantry
- Oven or Range
- Microwave
- Dishwasher
- Stainless Steel Appliances
Flooring
- Wood
- Laminate
Laundry
- Laundry on upper level
- Dryer
- Washer
Outdoor Features
- Deck
- Brick Porch or Patio
Utilities
- Forced Air Heating and Cooling System
- Heating System Uses Gas
Listing and Financial Details
- Homeowner Tax Exemptions
Ownership History
Purchase Details
Purchase Details
Home Financials for this Owner
Home Financials are based on the most recent Mortgage that was taken out on this home.Purchase Details
Home Financials for this Owner
Home Financials are based on the most recent Mortgage that was taken out on this home.Purchase Details
Home Financials for this Owner
Home Financials are based on the most recent Mortgage that was taken out on this home.Purchase Details
Purchase Details
Home Financials for this Owner
Home Financials are based on the most recent Mortgage that was taken out on this home.Purchase Details
Home Financials for this Owner
Home Financials are based on the most recent Mortgage that was taken out on this home.Purchase Details
Home Financials for this Owner
Home Financials are based on the most recent Mortgage that was taken out on this home.Similar Homes in Gurnee, IL
Home Values in the Area
Average Home Value in this Area
Purchase History
| Date | Type | Sale Price | Title Company |
|---|---|---|---|
| Quit Claim Deed | -- | New Title Company Name | |
| Warranty Deed | $355,000 | Chicago Title | |
| Warranty Deed | $275,000 | Precision Title Co | |
| Warranty Deed | $250,000 | Multiple | |
| Interfamily Deed Transfer | -- | -- | |
| Quit Claim Deed | -- | Chicago Title Insurance Co | |
| Warranty Deed | $115,000 | -- | |
| Warranty Deed | $171,000 | -- |
Mortgage History
| Date | Status | Loan Amount | Loan Type |
|---|---|---|---|
| Previous Owner | $337,250 | New Conventional | |
| Previous Owner | $247,500 | New Conventional | |
| Previous Owner | $245,471 | FHA | |
| Previous Owner | $172,603 | Unknown | |
| Previous Owner | $188,000 | Unknown | |
| Previous Owner | $30,265 | Credit Line Revolving | |
| Previous Owner | $20,000 | Credit Line Revolving | |
| Previous Owner | $164,200 | No Value Available | |
| Previous Owner | $163,400 | No Value Available | |
| Previous Owner | $162,450 | No Value Available |
Property History
| Date | Event | Price | Change | Sq Ft Price |
|---|---|---|---|---|
| 07/29/2021 07/29/21 | Sold | $355,000 | +2.2% | $190 / Sq Ft |
| 06/04/2021 06/04/21 | Pending | -- | -- | -- |
| 06/03/2021 06/03/21 | For Sale | $347,500 | +26.4% | $186 / Sq Ft |
| 03/13/2015 03/13/15 | Sold | $275,000 | -3.5% | $147 / Sq Ft |
| 01/20/2015 01/20/15 | Pending | -- | -- | -- |
| 01/11/2015 01/11/15 | For Sale | $285,000 | +14.0% | $152 / Sq Ft |
| 06/11/2013 06/11/13 | Sold | $250,000 | -2.9% | $134 / Sq Ft |
| 04/23/2013 04/23/13 | Pending | -- | -- | -- |
| 04/10/2013 04/10/13 | For Sale | $257,500 | -- | $138 / Sq Ft |
Tax History Compared to Growth
Tax History
| Year | Tax Paid | Tax Assessment Tax Assessment Total Assessment is a certain percentage of the fair market value that is determined by local assessors to be the total taxable value of land and additions on the property. | Land | Improvement |
|---|---|---|---|---|
| 2024 | $9,628 | $112,462 | $19,206 | $93,256 |
| 2023 | $9,118 | $104,412 | $17,831 | $86,581 |
| 2022 | $9,118 | $98,040 | $18,100 | $79,940 |
| 2021 | $8,245 | $94,107 | $17,374 | $76,733 |
| 2020 | $7,976 | $91,794 | $16,947 | $74,847 |
| 2019 | $7,746 | $89,129 | $16,455 | $72,674 |
| 2018 | $7,788 | $90,692 | $15,082 | $75,610 |
| 2017 | $7,703 | $88,093 | $14,650 | $73,443 |
| 2016 | $7,636 | $84,171 | $13,998 | $70,173 |
| 2015 | $7,436 | $79,829 | $13,276 | $66,553 |
| 2014 | $5,700 | $66,105 | $13,092 | $53,013 |
| 2012 | $5,409 | $63,463 | $13,192 | $50,271 |
Agents Affiliated with this Home
-

Seller's Agent in 2021
Kristen Esplin
@ Properties
(847) 502-4633
3 in this area
43 Total Sales
-
G
Buyer's Agent in 2021
Guy C. Hardy
Successful Closings
(847) 219-0021
3 in this area
39 Total Sales
-

Seller's Agent in 2015
Quin O'Brien
4 Sale Realty Advantage
(847) 298-4663
15 in this area
30 Total Sales
-

Seller's Agent in 2013
Lisa Wolf
Keller Williams North Shore West
(224) 627-5600
265 in this area
1,151 Total Sales
-

Buyer's Agent in 2013
Luis Fuentes
RE/MAX Plaza
(847) 366-3159
3 in this area
126 Total Sales
Map
Source: Midwest Real Estate Data (MRED)
MLS Number: MRD08814052
APN: 07-09-404-006
- 1896 Windsor Ct
- 5633 Barnwood Dr
- 1851 Salem Ct
- 2478 Lawson Blvd
- 1577 N Dilleys Rd
- 2208 Sanctuary Ct
- 36537 N Fox Hill Dr
- 1500 Pinetree Dr Unit 1
- 1512 Fernwood Ct
- 1391 Sherwood Ct
- 5160 Red Pine Ave
- 0 Manchester Dr Unit MRD11397080
- 36625 N Kimberwick Ln
- 6072 Westminster Ln
- 5150 Winona Ln
- 2621 Hastings Ct
- 1999 N Fuller Rd
- 0 Tri State Pkwy
- 15190 W Stearns School Rd
- 5033 Boulders Dr
