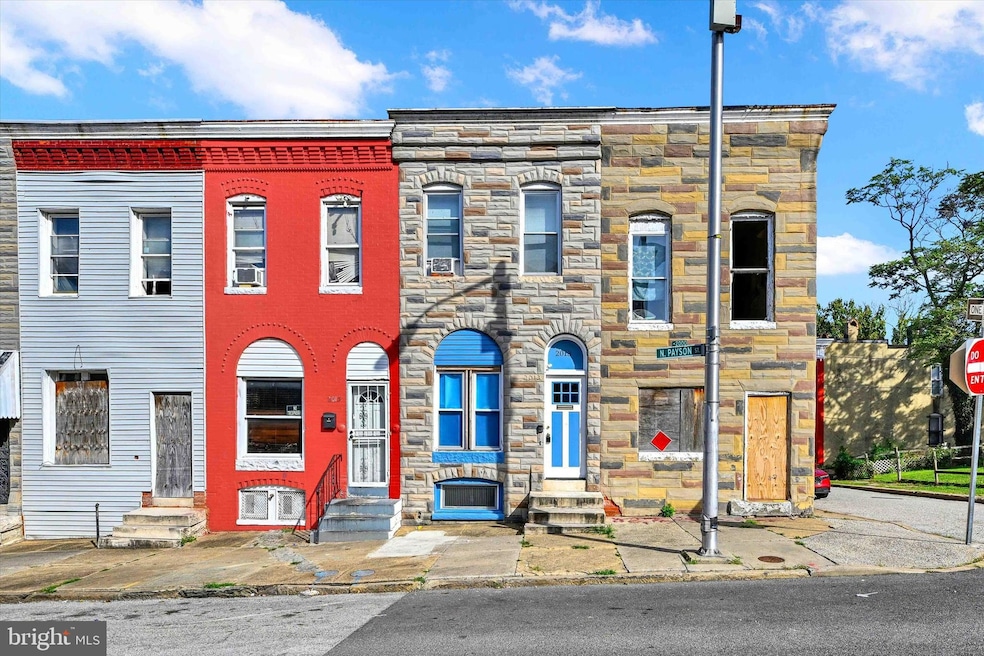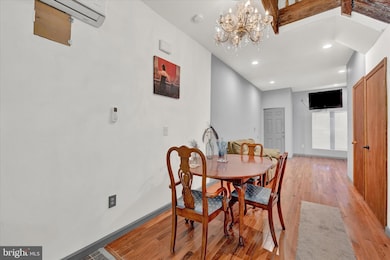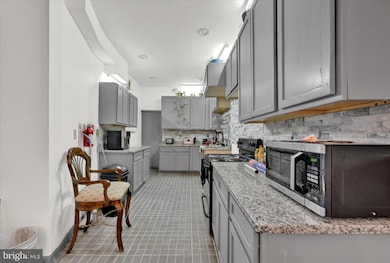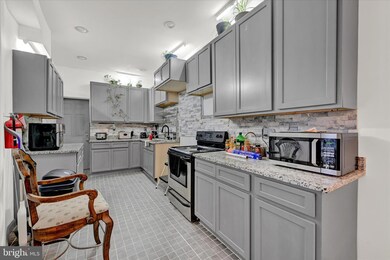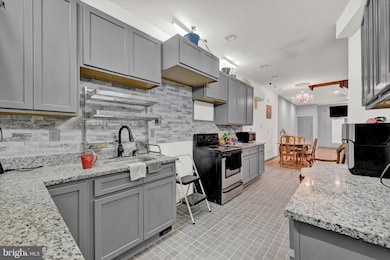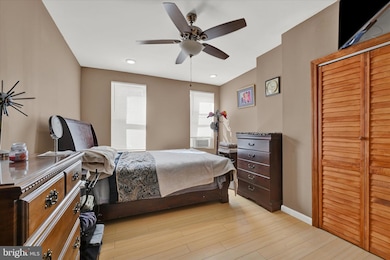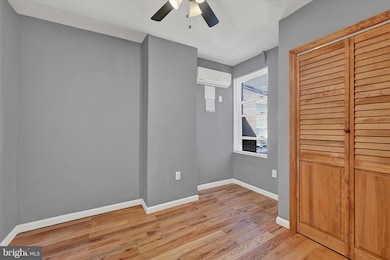2013 N Payson St Baltimore, MD 21217
Mondawmin NeighborhoodEstimated payment $822/month
Highlights
- Open Floorplan
- No HOA
- Bathtub with Shower
- Traditional Architecture
- Upgraded Countertops
- Recessed Lighting
About This Home
Welcome to this newly renovated home, offering a perfect blend of modern upgrades and classic charm of West Baltimore. This property has been thoughtfully updated with high-end finishes throughout. No detail has been overlooked in this complete home transformation. Some key features include its Elegant hardwood flooring throughout the main living areas, Beautiful granite countertops in the kitchen for both style and functionality, Unique exposed brick at the staircase adds character and charm. Lastly, a finished basement with Kitchenette. This is Ideal for an in-law suite, entertaining, or additional living space. Includes a kitchenette, washer/dryer, and a convenient exit door. Additional Features Pre-Wired for Cable & Security: Stay connected and secure with pre-wiring for cable in each room and a security system installed. Intercom System: A convenient intercom system between the primary bedroom and front door for added security and convenience. Smoke Detectors in Every Room: Safety is a priority with smoke detectors installed throughout the home. Customization Opportunity: The third bedroom provides a unique opportunity for you to choose your preferred flooring – either carpet or hardwood – to match your personal style. This home is truly turn-key, offering both comfort and convenience with modern amenities and thoughtful touches. Don't miss the chance to make this beautifully renovated house your new home! Schedule your showing today!
Listing Agent
gdrubetskoy@yahoo.com EXP Realty, LLC License #666548 Listed on: 10/14/2025

Townhouse Details
Home Type
- Townhome
Est. Annual Taxes
- $732
Year Built
- Built in 1920
Lot Details
- 904 Sq Ft Lot
- Ground Rent of $72 semi-annually
Parking
- On-Street Parking
Home Design
- Traditional Architecture
- Brick Exterior Construction
- Permanent Foundation
Interior Spaces
- Property has 3 Levels
- Open Floorplan
- Recessed Lighting
- Carpet
- Washer
- Finished Basement
Kitchen
- Stove
- Microwave
- Upgraded Countertops
Bedrooms and Bathrooms
- Bathtub with Shower
Utilities
- Ductless Heating Or Cooling System
- Forced Air Heating System
- Electric Water Heater
Community Details
- No Home Owners Association
Listing and Financial Details
- Tax Lot 091
- Assessor Parcel Number 0315163210 091
Map
Home Values in the Area
Average Home Value in this Area
Tax History
| Year | Tax Paid | Tax Assessment Tax Assessment Total Assessment is a certain percentage of the fair market value that is determined by local assessors to be the total taxable value of land and additions on the property. | Land | Improvement |
|---|---|---|---|---|
| 2025 | $291 | $42,000 | $9,000 | $33,000 |
| 2024 | $291 | $31,000 | $0 | $0 |
| 2023 | $251 | $10,700 | $0 | $0 |
| 2022 | $212 | $9,000 | $2,000 | $7,000 |
| 2021 | $212 | $9,000 | $2,000 | $7,000 |
| 2020 | $212 | $9,000 | $2,000 | $7,000 |
| 2019 | $493 | $21,000 | $4,000 | $17,000 |
| 2018 | $496 | $21,000 | $4,000 | $17,000 |
| 2017 | $496 | $21,000 | $0 | $0 |
| 2016 | $497 | $21,000 | $0 | $0 |
| 2015 | $497 | $21,000 | $0 | $0 |
| 2014 | $497 | $21,000 | $0 | $0 |
Property History
| Date | Event | Price | List to Sale | Price per Sq Ft | Prior Sale |
|---|---|---|---|---|---|
| 10/14/2025 10/14/25 | For Sale | $145,000 | +222.2% | $112 / Sq Ft | |
| 07/06/2023 07/06/23 | Sold | $45,000 | -18.2% | -- | View Prior Sale |
| 05/11/2023 05/11/23 | Pending | -- | -- | -- | |
| 05/01/2023 05/01/23 | For Sale | $55,000 | +175.0% | -- | |
| 10/08/2020 10/08/20 | Sold | $20,000 | +100.0% | -- | View Prior Sale |
| 09/23/2020 09/23/20 | Pending | -- | -- | -- | |
| 09/22/2020 09/22/20 | For Sale | $10,000 | -- | -- |
Purchase History
| Date | Type | Sale Price | Title Company |
|---|---|---|---|
| Deed | $45,000 | None Listed On Document | |
| Deed | $4,850 | -- | |
| Deed | $6,889 | -- | |
| Deed | $1,759 | -- | |
| Deed | $5,668 | None Listed On Document | |
| Deed | $5,668 | None Listed On Document | |
| Deed | $2,983 | None Listed On Document | |
| Deed | $751 | -- | |
| Deed | $1,209 | Law Office Of Anthony Onwuanib | |
| Deed | $1,999 | None Available |
Source: Bright MLS
MLS Number: MDBA2186372
APN: 3210-091
- 1926 N Payson St
- 2040 Walbrook Ave
- 2044 Walbrook Ave
- 1921 Herbert St
- 2028 N Payson St
- 1936 Ridgehill Ave
- 2029 W North Ave
- 1815 N Pulaski St
- 2113 N Pulaski St
- 1825 Walbrook Ave
- 1828 Walbrook Ave
- 1735 N Payson St
- 2106 Westwood Ave
- 1817 Clifton Ave
- 2002 N Smallwood St
- 2103 Westwood Ave
- 1805 N Smallwood St
- 2111 Westwood Ave
- 2100 N Smallwood St
- 2115 Westwood Ave
- 2018 N Payson St
- 2013 N Pulaski St
- 2022 N Fulton Ave
- 2136 N Fulton Ave Unit 3
- 1807 Mckean Ave
- 1732 N Pulaski St
- 2828 Woodbrook Ave
- 2126 Presbury St
- 2920 Parkwood Ave Unit 1
- 2920 Parkwood Ave Unit 3
- 2920 Parkwood Ave Unit 2
- 1536 Appleton St
- 2720 Auchentoroly Terrace Unit 1
- 1731 N Carey St
- 2920 Auchentoroly Terrace Unit A2
- 1706 Moreland Ave
- 3208 Auchentoroly Terrace Unit BASEMENT
- 2544 Druid Hill Ave
- 3308 Auchentoroly Terrace Unit 3
- 3320 Auchentoroly Terrace Unit 6
