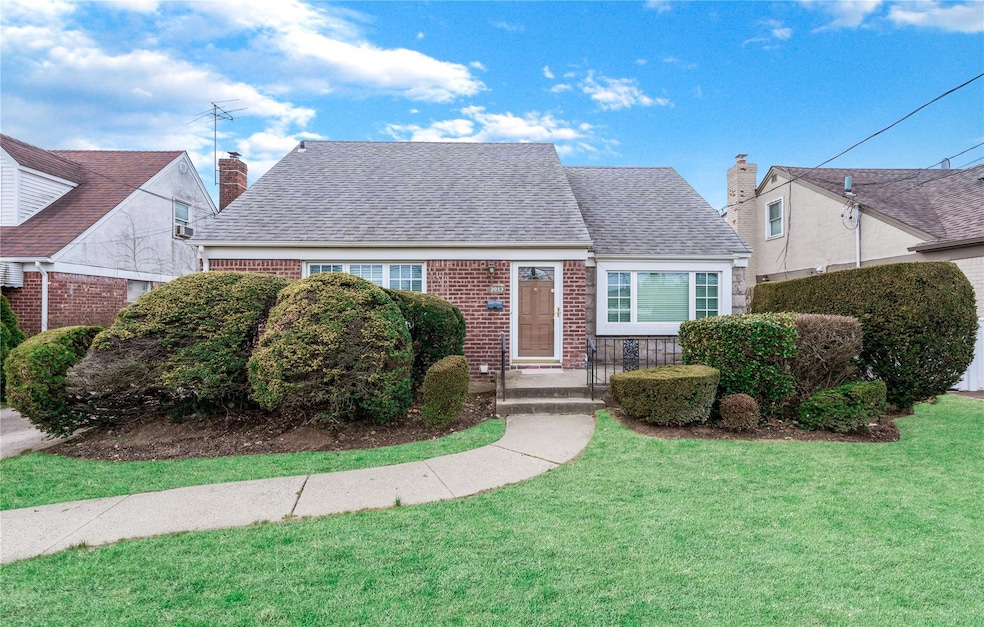2013 New Hyde Park Rd New Hyde Park, NY 11040
North New Hyde Park NeighborhoodEstimated payment $5,981/month
Highlights
- Cape Cod Architecture
- Granite Countertops
- Stainless Steel Appliances
- Main Floor Bedroom
- Formal Dining Room
- 3-minute walk to Clinton G Martin Park
About This Home
Beautifully maintained 4 bedrooms cape located in the prime neighborhood of New Hyde Park. This move-in ready home has been meticulously cared for and offers modern features including recessed lighting, soundproof windows, and hardwood floors throughout. The first floor boasts two large bedrooms, a full bathroom, an eat-in kitchen, a formal dining room with a skylight, a living room, and a separate entrance leading to the fully finished basement. Upstairs, the high-ceiling second floor is equally impressive, with a hallway adorned with skylights that fill the space with natural light, two generously sized bedrooms, and a full bathroom. The full finished basement has tons of space with utilities, laundry, wet bar, recreation/family room, home office, and a full bathroom. Outside, enjoy a detached garage, in-ground sprinklers, and a private backyard, perfect for entertaining. Conveniently located to schools, places of worship, and public transportation. Aligned with Manor Oaks elementary school that offers a full day Pre-K program. Don't miss out on this incredible opportunity as properties like this with LOW TAXES
Listing Agent
Keller Williams Rlty Landmark Brokerage Phone: 718-475-2700 License #10401301336 Listed on: 04/07/2025

Home Details
Home Type
- Single Family
Est. Annual Taxes
- $11,105
Year Built
- Built in 1948
Lot Details
- 5,000 Sq Ft Lot
Parking
- 1 Car Garage
Home Design
- Cape Cod Architecture
- Brick Exterior Construction
Interior Spaces
- 1,671 Sq Ft Home
- Wet Bar
- Recessed Lighting
- Entrance Foyer
- Formal Dining Room
Kitchen
- Eat-In Kitchen
- Breakfast Bar
- Gas Oven
- Range
- Microwave
- Dishwasher
- Stainless Steel Appliances
- Granite Countertops
Bedrooms and Bathrooms
- 4 Bedrooms
- Main Floor Bedroom
- 3 Full Bathrooms
Laundry
- Laundry Room
- Dryer
- Washer
Finished Basement
- Walk-Out Basement
- Basement Fills Entire Space Under The House
Schools
- Manor Oaks William Bowie Elementary School
- Contact Agent High School
Utilities
- No Cooling
- Heating System Uses Natural Gas
Listing and Financial Details
- Legal Lot and Block 44 / 104
- Assessor Parcel Number 2289-08-102-00-0044-0
Map
Home Values in the Area
Average Home Value in this Area
Tax History
| Year | Tax Paid | Tax Assessment Tax Assessment Total Assessment is a certain percentage of the fair market value that is determined by local assessors to be the total taxable value of land and additions on the property. | Land | Improvement |
|---|---|---|---|---|
| 2025 | $3,374 | $525 | $281 | $244 |
| 2024 | $3,374 | $530 | $283 | $247 |
| 2023 | $9,575 | $548 | $293 | $255 |
| 2022 | $9,575 | $548 | $293 | $255 |
| 2021 | $8,975 | $584 | $312 | $272 |
| 2020 | $9,794 | $722 | $630 | $92 |
| 2019 | $9,233 | $773 | $528 | $245 |
| 2018 | $9,272 | $825 | $0 | $0 |
| 2017 | $7,142 | $988 | $675 | $313 |
| 2016 | $10,765 | $988 | $675 | $313 |
| 2015 | $3,447 | $988 | $675 | $313 |
| 2014 | $3,447 | $988 | $675 | $313 |
| 2013 | $2,338 | $988 | $675 | $313 |
Property History
| Date | Event | Price | Change | Sq Ft Price |
|---|---|---|---|---|
| 08/19/2025 08/19/25 | Pending | -- | -- | -- |
| 06/26/2025 06/26/25 | Price Changed | $949,000 | -2.5% | $568 / Sq Ft |
| 04/07/2025 04/07/25 | For Sale | $973,000 | -- | $582 / Sq Ft |
Purchase History
| Date | Type | Sale Price | Title Company |
|---|---|---|---|
| Interfamily Deed Transfer | -- | None Available | |
| Interfamily Deed Transfer | -- | -- |
Source: OneKey® MLS
MLS Number: 845676
APN: 2289-08-102-00-0044-0
- 2041 New Hyde Park Rd
- 106 Bregman Ave
- 1901 New Hyde Park Rd
- 145 Gerard Ave
- 169 Patton Blvd
- 38 Surrey Rd
- 25 Nugent St
- 30 Aberdeen Rd
- 86 Country Village Ln
- 54 Nugent St
- 12 Foxhurst Ct
- 73 Patton Blvd
- 14 Plymouth St
- 64 Meadowfarm Rd
- 43 Orchid Ln
- 42 Lahey St
- 70 Monterey Dr
- 24 Tulip Ln
- 1752 New Hyde Park Rd
- 2 Birch Ln






