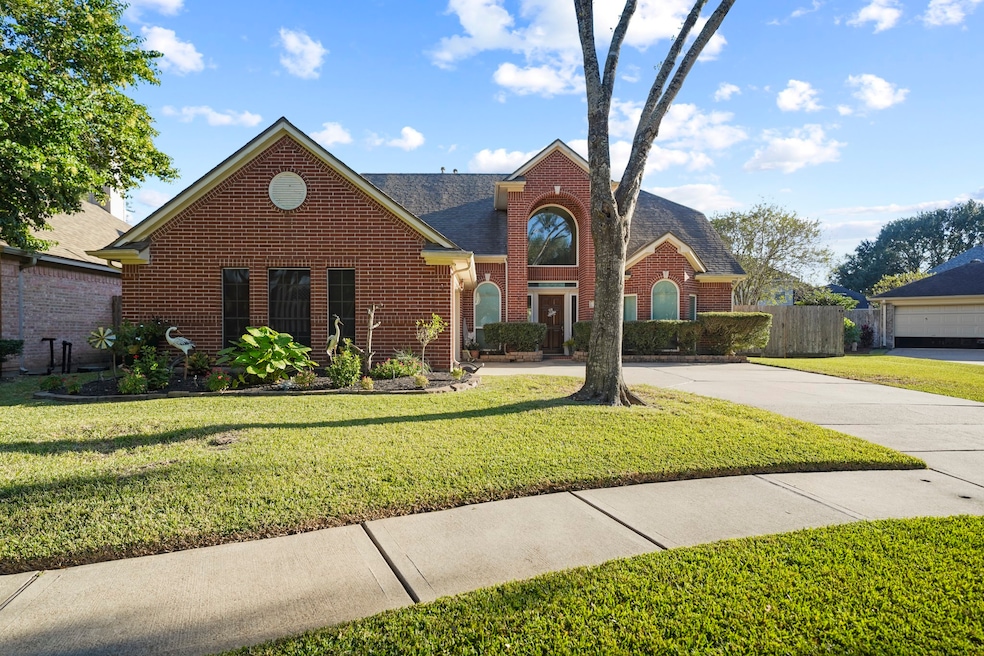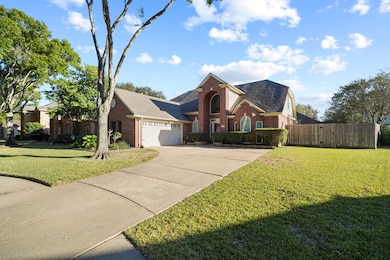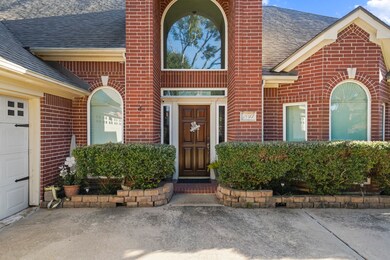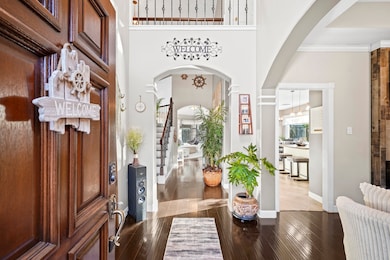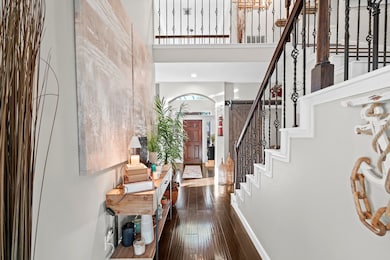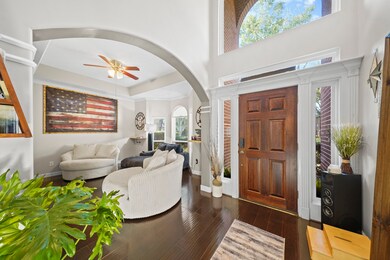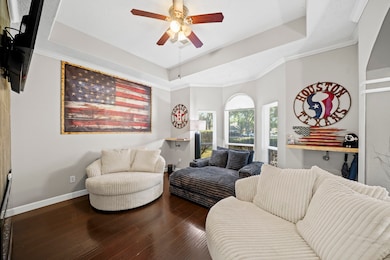2013 Pembroke Bay Dr League City, TX 77573
South Shore Harbour NeighborhoodEstimated payment $2,655/month
Highlights
- Deck
- Traditional Architecture
- Hydromassage or Jetted Bathtub
- Lloyd R. Ferguson Elementary School Rated A
- Wood Flooring
- 2 Fireplaces
About This Home
Welcome home to this beautifully maintained 4-bedroom, 2.5-bath Harbour Park gem tucked inside a quiet cul-de-sac in the heart of League City. Step inside to find fresh interior paint, upgraded luxury flooring, and stylish updates throughout that elevate the home’s designer feel. Large updated windows and solar screens offer fantastic natural light and improved energy efficiency. The spacious island kitchen features gorgeous granite countertops, ample cabinetry, and an open flow directly into the living room—complete with a cozy two-sided gaslog fireplace perfect for both entertaining and everyday comfort. The primary suite is conveniently located downstairs, with a secondary bedroom or flex space downstairs. Enjoy a low-maintenance backyard, mature trees, and being zoned to highly regarded schools and minutes from shopping, dining, and parks—this home has been lovingly cared for and is truly move-in ready. Welcome home to 2013 Pembroke Bay Dr.
Open House Schedule
-
Saturday, November 22, 20251:00 to 3:00 pm11/22/2025 1:00:00 PM +00:0011/22/2025 3:00:00 PM +00:00It’s our grand opening of the Kyser Realty Group’s newest listing! Come imagine your holidays in this property. There’s ample entertaining space and move-in ready! Can’t make it? Call us for a private showing!Add to Calendar
Home Details
Home Type
- Single Family
Est. Annual Taxes
- $6,490
Year Built
- Built in 1993
Lot Details
- 8,108 Sq Ft Lot
- Corner Lot
- Back Yard Fenced and Side Yard
HOA Fees
- $54 Monthly HOA Fees
Parking
- 2 Car Attached Garage
- Garage Door Opener
- Driveway
Home Design
- Traditional Architecture
- Brick Exterior Construction
- Slab Foundation
- Composition Roof
Interior Spaces
- 2,557 Sq Ft Home
- 1.5-Story Property
- High Ceiling
- Ceiling Fan
- 2 Fireplaces
- Decorative Fireplace
- Gas Fireplace
- Family Room
- Living Room
- Breakfast Room
- Combination Kitchen and Dining Room
- Home Office
- Utility Room
- Washer and Electric Dryer Hookup
Kitchen
- Walk-In Pantry
- Oven
- Gas Cooktop
- Microwave
- Dishwasher
- Granite Countertops
- Disposal
Flooring
- Wood
- Carpet
Bedrooms and Bathrooms
- 4 Bedrooms
- Double Vanity
- Hydromassage or Jetted Bathtub
- Bathtub with Shower
- Separate Shower
Eco-Friendly Details
- Energy-Efficient Windows with Low Emissivity
- Energy-Efficient Thermostat
Outdoor Features
- Deck
- Patio
- Rear Porch
Schools
- Ferguson Elementary School
- Clear Creek Intermediate School
- Clear Creek High School
Utilities
- Central Heating and Cooling System
- Programmable Thermostat
Community Details
Overview
- Harbour Park Association, Phone Number (281) 538-2666
- Harbour Park Sec 5 93 Subdivision
Recreation
- Community Pool
Map
Home Values in the Area
Average Home Value in this Area
Tax History
| Year | Tax Paid | Tax Assessment Tax Assessment Total Assessment is a certain percentage of the fair market value that is determined by local assessors to be the total taxable value of land and additions on the property. | Land | Improvement |
|---|---|---|---|---|
| 2025 | $4,771 | $388,300 | $25,240 | $363,060 |
| 2024 | $4,771 | $387,137 | -- | -- |
| 2023 | $4,771 | $351,943 | $0 | $0 |
| 2022 | $6,099 | $319,948 | $0 | $0 |
| 2021 | $6,564 | $302,740 | $25,240 | $277,500 |
| 2020 | $6,279 | $264,420 | $25,240 | $239,180 |
| 2019 | $6,311 | $252,880 | $25,240 | $227,640 |
| 2018 | $6,177 | $245,430 | $25,240 | $220,190 |
| 2017 | $6,139 | $249,950 | $25,240 | $224,710 |
| 2016 | $5,581 | $221,300 | $25,240 | $196,060 |
| 2015 | $1,836 | $223,000 | $25,240 | $197,760 |
| 2014 | $1,795 | $166,330 | $25,240 | $141,090 |
Property History
| Date | Event | Price | List to Sale | Price per Sq Ft |
|---|---|---|---|---|
| 11/13/2025 11/13/25 | For Sale | $390,000 | -- | $153 / Sq Ft |
Purchase History
| Date | Type | Sale Price | Title Company |
|---|---|---|---|
| Vendors Lien | -- | Great American Title Co | |
| Vendors Lien | -- | Lsi Title Agency Inc | |
| Trustee Deed | $150,579 | None Available | |
| Vendors Lien | -- | First American Title | |
| Vendors Lien | -- | Chicago Title |
Mortgage History
| Date | Status | Loan Amount | Loan Type |
|---|---|---|---|
| Open | $220,500 | New Conventional | |
| Previous Owner | $137,259 | FHA | |
| Previous Owner | $134,000 | Purchase Money Mortgage | |
| Previous Owner | $131,100 | Purchase Money Mortgage | |
| Closed | $33,500 | No Value Available |
Source: Houston Association of REALTORS®
MLS Number: 77159710
APN: 3846-0003-0006-000
- 2006 Dawn Crest Ct
- 4712 Broadmoor Dr
- 115 Coral Bay Dr
- 4705 Broadmoor Dr
- 129 Lake Point Dr
- 2106 Spyglass Dr
- 124 Lake Point Dr
- 4411 Champions Ct
- 311 Vantage Pointe Cir
- 142 Bayou Bend Dr
- 308 Summer Haven Cir
- 3016 Quill Meadow Dr
- 2109 Galleon Dr
- 1908 Misty Harbour Cir
- 2013 Inscho Point Cir
- 2102 Autumn Cove Dr
- 2108 Autumn Cove Dr
- 2824 Meadow Brook Ct
- 2620 Rose Hill Dr
- 3006 Sugar Wood Dr
- 3005 Wood Hollow Dr
- 3850 Fm 518 Rd E
- 315 Vantage Pointe Cir
- 209 Mcvoy Dr
- 2108 Autumn Cove Dr
- 2210 Crimson Cove Ct
- 2224 Palm Lagoon Dr
- 3010 Twinleaf Dr
- 4103 Pebble Beach Dr
- 414 Windhollow Cir
- 1105 Deke Slayton Hwy
- 1225 Lawrence Rd
- 1420 Marina Bay Dr
- 1306 Marina Bay Dr Unit 311C
- 1901 Kemah Village Dr
- 2779 Forest Point Dr
- 1300 Marina Bay Dr
- 1929 Kemah Village Dr
- 867 Sierra Brook Ln
- 2121 Redwood St
