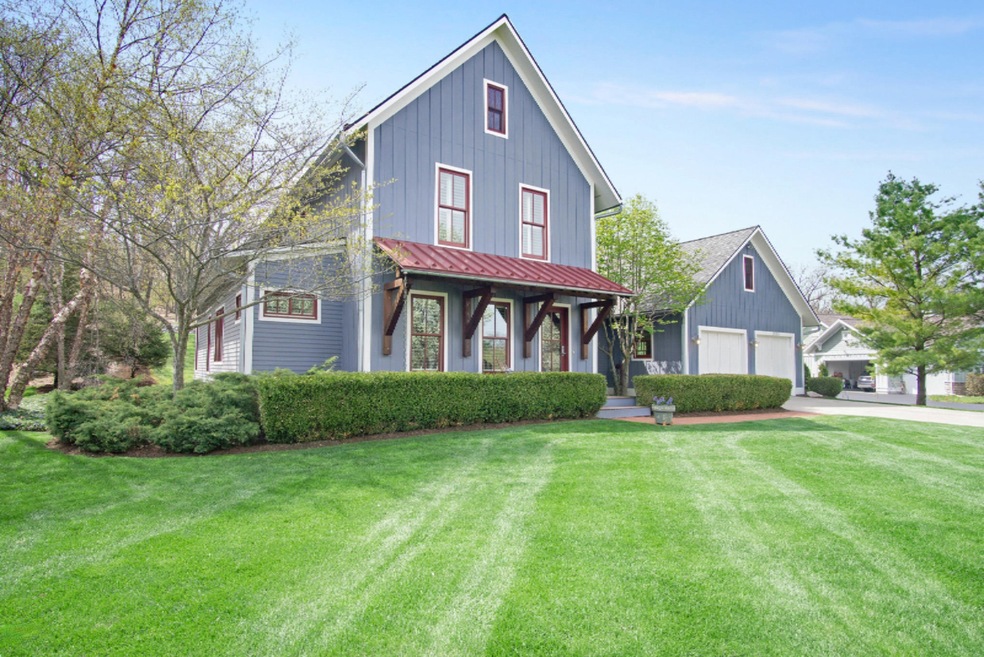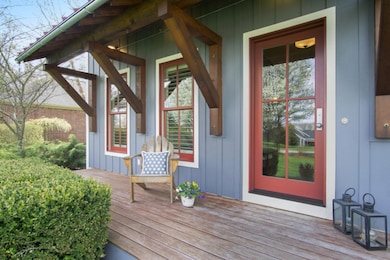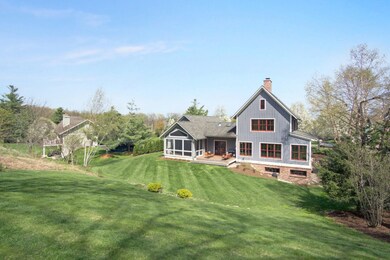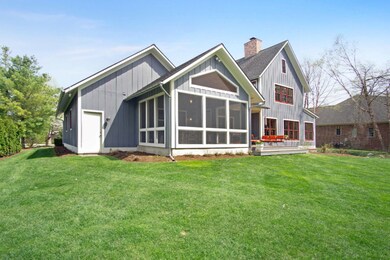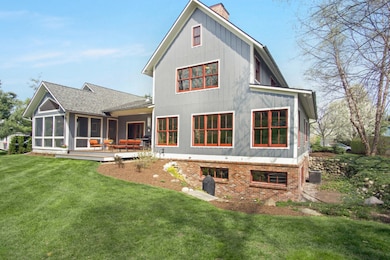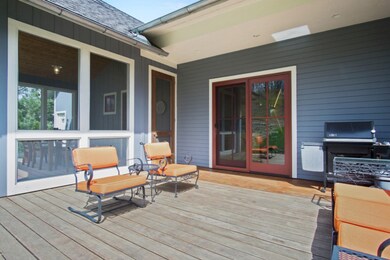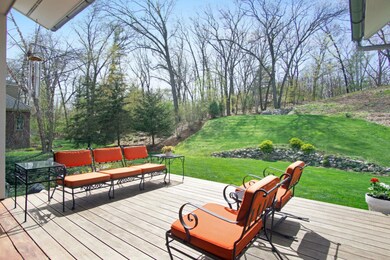
2013 Pine Nook Ct NE Unit 2 Grand Rapids, MI 49525
Highlights
- Deck
- Family Room with Fireplace
- Traditional Architecture
- Knapp Forest Elementary School Rated A
- Wooded Lot
- Mud Room
About This Home
As of November 2020Stunning Modern Farmhouse! You will appreciate the incredible design elements that make this 5 bedroom home highly functional with chic style! Custom Built and architecturally interesting, you'll find a flowing open main floor plan featuring a gourmet kitchen with high-end cabinetry adjacent to inviting living spaces with double facing fireplace, main floor master suite with heated tile floors, laundry room with all the extras, award-winning half bath with gorgeous tile, butler's pantry, and fabulous vaulted 3 season room that opens to deck and perfectly landscaped backyard. Upstairs, there are 3 additional bedrooms, a full bathroom, ample closet spaces, and built-ins throughout. Large lower level includes a family room with kitchenette, exercise room with cork flooring, large workshop, and bedroom suite perfect for visiting family and guests. Spacious three car garage with epoxy flooring and wall storage system. Located in the welcoming Pine Nook neighborhood with city water & sidewalks. Incredible convenience to excellent Forest Hills schools, parks & Knapp's Corner, and only a short drive to the new Ada Village and downtown Grand Rapids. Additional highlights include amazing tile work and built-ins throughout, decorative lighting, ample storage, central vacuum, security system, whole-home sound system, invisible fencing, professionally landscape with beautiful gardens, fire pit, and exterior accent lighting.
Last Buyer's Agent
Berkshire Hathaway HomeServices Michigan Real Estate (Cascade) License #6501233126

Home Details
Home Type
- Single Family
Est. Annual Taxes
- $8,676
Year Built
- Built in 2004
Lot Details
- 0.59 Acre Lot
- Lot Dimensions are 115x233
- Cul-De-Sac
- Shrub
- Terraced Lot
- Wooded Lot
- Garden
HOA Fees
- $100 Monthly HOA Fees
Parking
- 3 Car Attached Garage
- Garage Door Opener
Home Design
- Traditional Architecture
Interior Spaces
- 4,147 Sq Ft Home
- 2-Story Property
- Central Vacuum
- Ceiling Fan
- Mud Room
- Family Room with Fireplace
- 2 Fireplaces
- Living Room with Fireplace
- Screened Porch
- Home Security System
Kitchen
- Eat-In Kitchen
- Oven
- Range
- Microwave
- Dishwasher
- Snack Bar or Counter
Bedrooms and Bathrooms
- 5 Bedrooms | 1 Main Level Bedroom
Laundry
- Laundry on main level
- Dryer
- Washer
Basement
- Basement Fills Entire Space Under The House
- Natural lighting in basement
Outdoor Features
- Deck
Utilities
- Forced Air Heating and Cooling System
- Heating System Uses Natural Gas
- Septic System
Community Details
- Association fees include snow removal
Ownership History
Purchase Details
Purchase Details
Home Financials for this Owner
Home Financials are based on the most recent Mortgage that was taken out on this home.Purchase Details
Home Financials for this Owner
Home Financials are based on the most recent Mortgage that was taken out on this home.Purchase Details
Home Financials for this Owner
Home Financials are based on the most recent Mortgage that was taken out on this home.Purchase Details
Home Financials for this Owner
Home Financials are based on the most recent Mortgage that was taken out on this home.Similar Homes in Grand Rapids, MI
Home Values in the Area
Average Home Value in this Area
Purchase History
| Date | Type | Sale Price | Title Company |
|---|---|---|---|
| Warranty Deed | -- | -- | |
| Warranty Deed | $735,000 | Athena Title Agency Llc | |
| Warranty Deed | $629,000 | None Available | |
| Warranty Deed | $610,000 | None Available | |
| Warranty Deed | $47,500 | Metropolitan Title Company | |
| Corporate Deed | $43,981 | Metropolitan Title Company |
Mortgage History
| Date | Status | Loan Amount | Loan Type |
|---|---|---|---|
| Previous Owner | $510,400 | New Conventional | |
| Previous Owner | $400,000 | New Conventional | |
| Previous Owner | $400,400 | New Conventional | |
| Previous Owner | $417,000 | New Conventional | |
| Previous Owner | $302,000 | Unknown | |
| Previous Owner | $305,000 | Purchase Money Mortgage | |
| Previous Owner | $20,000 | Credit Line Revolving | |
| Previous Owner | $359,650 | Unknown | |
| Previous Owner | $392,641 | Balloon |
Property History
| Date | Event | Price | Change | Sq Ft Price |
|---|---|---|---|---|
| 11/10/2020 11/10/20 | Sold | $735,000 | -5.0% | $177 / Sq Ft |
| 09/30/2020 09/30/20 | Pending | -- | -- | -- |
| 05/21/2020 05/21/20 | For Sale | $774,000 | +23.1% | $187 / Sq Ft |
| 04/29/2016 04/29/16 | Sold | $629,000 | -13.1% | $152 / Sq Ft |
| 03/25/2016 03/25/16 | Pending | -- | -- | -- |
| 08/31/2015 08/31/15 | For Sale | $724,000 | -- | $175 / Sq Ft |
Tax History Compared to Growth
Tax History
| Year | Tax Paid | Tax Assessment Tax Assessment Total Assessment is a certain percentage of the fair market value that is determined by local assessors to be the total taxable value of land and additions on the property. | Land | Improvement |
|---|---|---|---|---|
| 2025 | $7,201 | $422,100 | $0 | $0 |
| 2024 | $7,201 | $400,900 | $0 | $0 |
| 2023 | $6,885 | $331,000 | $0 | $0 |
| 2022 | $9,335 | $320,600 | $0 | $0 |
| 2021 | $9,248 | $315,300 | $0 | $0 |
| 2020 | $6,265 | $310,500 | $0 | $0 |
| 2019 | $8,676 | $318,700 | $0 | $0 |
| 2018 | $8,569 | $281,100 | $0 | $0 |
| 2017 | $9,231 | $284,800 | $0 | $0 |
| 2016 | $6,869 | $258,400 | $0 | $0 |
| 2015 | -- | $258,400 | $0 | $0 |
| 2013 | -- | $220,300 | $0 | $0 |
Agents Affiliated with this Home
-

Seller's Agent in 2020
Katherine Southwell
Keller Williams GR East
(616) 550-4111
6 in this area
158 Total Sales
-
L
Buyer's Agent in 2020
Lisa Piskin
Berkshire Hathaway HomeServices Michigan Real Estate (Cascade)
(616) 822-5233
2 in this area
52 Total Sales
-

Seller's Agent in 2016
Robert Antonini
Coldwell Banker Schmidt Realtors
(616) 949-9400
23 in this area
168 Total Sales
-

Buyer's Agent in 2016
Corby Horlings
Fathom Realty MI LLC
(616) 481-6690
1 in this area
10 Total Sales
Map
Source: Southwestern Michigan Association of REALTORS®
MLS Number: 20017676
APN: 41-14-12-381-002
- 4240 Knapp St NE
- 4075 Yarrow Dr NE
- 4160 Knapp Valley Dr NE
- 4640 Catamount Trail NE Unit 19
- 1977 Emerald Glen Ct NE Unit 60
- 3844 Upper Lake Ct NE Unit 56
- 2377 Lake Birch Ct NE
- 4608 Old Grand River Trail NE Unit 28
- 3860 Foxglove Ct NE Unit 45
- 4695 Knapp Bluff St NE
- 2347 Ada Valley Dr
- 2429 Shears Crossing Ct NE Unit 49
- 1740 Flowers Mill Ct NE Unit 23
- 4850 Catamount Trail NE
- 2395 Dunnigan Ave NE
- 4590 3 Mile Rd NE Unit Parcel 4
- 4590 3 Mile Rd NE Unit Parcel 1
- 2698 Dunnigan Ave NE
- 3526 Eagle Bluff Dr NE Unit 104
- 1323 Suncrest Dr NE Unit 68
