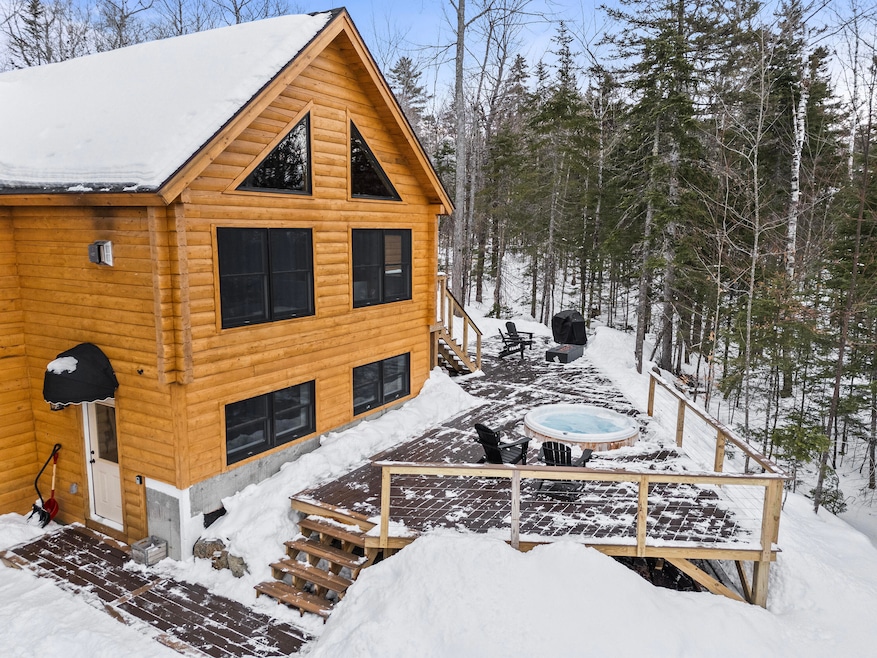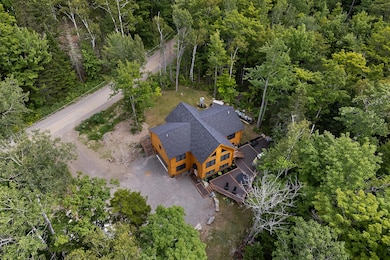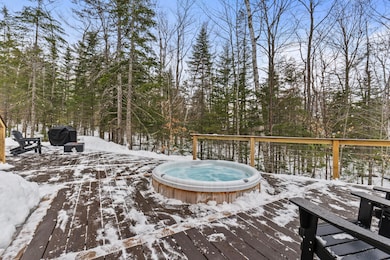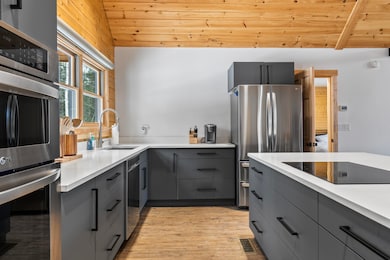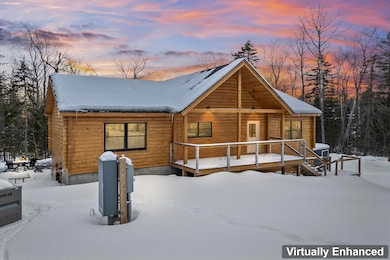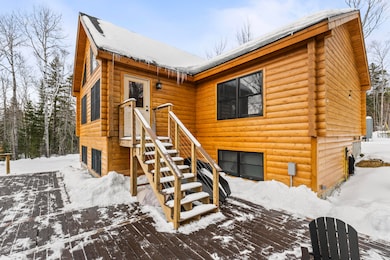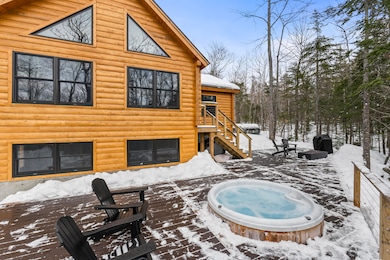2013 Pine Rd Carrabassett Valley, ME 04947
Estimated payment $4,121/month
Highlights
- Ski Resort
- New Construction
- Scenic Views
- Nearby Water Access
- Spa
- Home Energy Rating Service (HERS) Rated Property
About This Home
Brand New Floors throughout! Welcome to this beautifully crafted, brand-new custom home in the highly sought-after Redington East neighborhood. Designed with both style and sustainability in mind, this exquisite craftsman-style retreat is built with durable cedar log siding, ensuring longevity and resistance to rot. Enjoy year-round comfort with a highly efficient geothermal heating and cooling system, the greenest climate control solution available—offering significant energy savings while reducing your environmental footprint. An automatic 48kW generator ensures uninterrupted power, while the self-owned 1,000-gallon propane tank provides added convenience. Inside, this three-bedroom, three-bathroom home boasts high-end finishes throughout. The luxurious master bath features a spa-like steam shower, while each bathroom is elegantly designed with modern tile work and sleek vanities. The 10-gallon-per-minute water pump guarantees strong water pressure, even when multiple fixtures are in use. At the heart of the home, the chef's kitchen is a dream come true, equipped with premium appliances, including a one-piece convection oven, convection microwave, and induction cooktop. The oversized kitchen island invites conversation and seamlessly connects to the open-concept living space, where expansive windows flood the home with natural light. Step outside to enjoy the great outdoors on two spacious decks, one of which features a six-person hot tub. The large, private yard with a fire pit is perfect for relaxing or entertaining guests. A two-car garage with direct interior access includes an electric vehicle charging station for modern convenience. Located on the Sugarloaf shuttle route, this home is the perfect ski retreat for Sugarloaf enthusiasts—offering easy access to world-class skiing, hiking, and outdoor adventure.
Home Details
Home Type
- Single Family
Est. Annual Taxes
- $1,569
Year Built
- Built in 2023 | New Construction
Lot Details
- 0.88 Acre Lot
- Dirt Road
- Rural Setting
- Sloped Lot
- Wooded Lot
HOA Fees
- $42 Monthly HOA Fees
Parking
- 2 Car Garage
- Heated Garage
- Automatic Garage Door Opener
- Gravel Driveway
Property Views
- Scenic Vista
- Woods
- Mountain
Home Design
- Ranch Style House
- Concrete Foundation
- Wood Frame Construction
- Shingle Roof
- Log Siding
- Concrete Perimeter Foundation
Interior Spaces
- Ceiling Fan
- 1 Fireplace
- Double Pane Windows
- Great Room
- Family Room
- Vinyl Flooring
Kitchen
- Built-In Convection Oven
- Cooktop
- Microwave
- Dishwasher
- ENERGY STAR Qualified Appliances
- Quartz Countertops
Bedrooms and Bathrooms
- 3 Bedrooms
- Walk-In Closet
- 3 Full Bathrooms
- Low Flow Plumbing Fixtures
- Steam Shower
Laundry
- Dryer
- Washer
Finished Basement
- Walk-Out Basement
- Basement Fills Entire Space Under The House
- Natural lighting in basement
Outdoor Features
- Spa
- Nearby Water Access
- River Nearby
- Deck
Utilities
- Central Air
- Heating System Uses Propane
- Geothermal Heating and Cooling
- Generator Hookup
- Power Generator
- Private Water Source
- Well
- Tankless Water Heater
- Septic System
- Private Sewer
- Internet Available
Additional Features
- Doors are 36 inches wide or more
- Home Energy Rating Service (HERS) Rated Property
- Property is near a golf course
Listing and Financial Details
- Tax Lot 29
- Assessor Parcel Number CRBV-000007-000000-000029
Community Details
Overview
- Redington Subdivision
- Electric Vehicle Charging Station
Amenities
- Community Storage Space
Recreation
- Ski Resort
Map
Home Values in the Area
Average Home Value in this Area
Tax History
| Year | Tax Paid | Tax Assessment Tax Assessment Total Assessment is a certain percentage of the fair market value that is determined by local assessors to be the total taxable value of land and additions on the property. | Land | Improvement |
|---|---|---|---|---|
| 2024 | $2,597 | $604,000 | $95,000 | $509,000 |
| 2023 | $1,569 | $265,000 | $46,000 | $219,000 |
| 2022 | $251 | $33,000 | $33,000 | $0 |
| 2021 | $225 | $33,000 | $33,000 | $0 |
| 2020 | $215 | $33,000 | $33,000 | $0 |
| 2019 | $213 | $33,000 | $33,000 | $0 |
| 2018 | $215 | $33,000 | $33,000 | $0 |
| 2017 | $215 | $33,000 | $33,000 | $0 |
| 2016 | $218 | $33,000 | $33,000 | $0 |
| 2015 | $223 | $33,000 | $33,000 | $0 |
| 2013 | $210 | $33,000 | $33,000 | $0 |
Property History
| Date | Event | Price | List to Sale | Price per Sq Ft | Prior Sale |
|---|---|---|---|---|---|
| 08/02/2025 08/02/25 | For Sale | $749,900 | 0.0% | $341 / Sq Ft | |
| 05/31/2025 05/31/25 | Off Market | $749,900 | -- | -- | |
| 02/07/2025 02/07/25 | For Sale | $749,900 | +2626.9% | $341 / Sq Ft | |
| 12/23/2020 12/23/20 | Sold | $27,500 | -29.5% | -- | View Prior Sale |
| 11/26/2020 11/26/20 | Pending | -- | -- | -- | |
| 05/13/2014 05/13/14 | For Sale | $39,000 | -- | -- |
Source: Maine Listings
MLS Number: 1613851
- 2010 Pine Rd
- 2008 Deer Hill Rd
- 2011 Pond Rd
- 2003 West St
- 2007 West St
- 2029 Fox Hollow Rd
- 2032 Ridge View Rd
- 2013 Birch Trail Rd
- 1209 Valley Crossing Unit 1209
- 1116 Valley Crossing Unit 1116
- 1017 Left Bank Unit 17
- 1222 Left Bank Unit 22
- 1006 Red Stallion Dr Unit 6
- 1005 Hernia Hill Rd
- 1015 Round House Rd
- 1020 Johnson Cir
- 3012 Fir Ave
- 1004 Hazel Wood Dr
- 1009 Apres Way
- 1007 Apres Way
