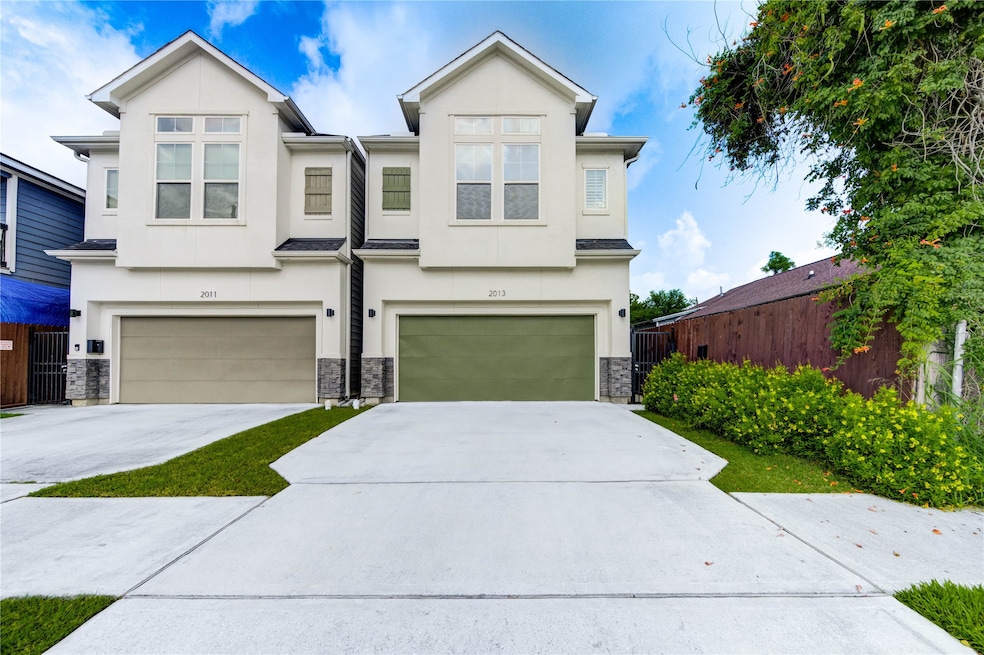
2013 Schweikhardt St Houston, TX 77020
Estimated payment $2,132/month
Highlights
- Traditional Architecture
- 2 Car Attached Garage
- Double Vanity
- Family Room Off Kitchen
- Soaking Tub
- Living Room
About This Home
This stunning 2-story home offers quick access to Downtown, I-610, I-10, and Hwy 59. Enjoy an open-concept layout featuring a spacious kitchen with a large island that flows effortlessly into the family room—perfect for entertaining. Upstairs, the primary suite boasts two walk-in closets and a luxurious en-suite bath with dual vanities, soaking tub, and separate shower. Additional highlights include pre-wiring for security and surround sound. Don’t miss your chance to own in one of Houston’s most vibrant, growing neighborhoods. Schedule your private tour today
Listing Agent
Tejas Realty Group Brokerage Phone: 281-839-4467 License #0612769 Listed on: 08/27/2025
Home Details
Home Type
- Single Family
Est. Annual Taxes
- $6,248
Year Built
- Built in 2019
Lot Details
- 2,500 Sq Ft Lot
Parking
- 2 Car Attached Garage
Home Design
- Traditional Architecture
- Slab Foundation
- Composition Roof
- Wood Siding
- Cement Siding
Interior Spaces
- 1,806 Sq Ft Home
- 2-Story Property
- Ceiling Fan
- Family Room Off Kitchen
- Living Room
- Open Floorplan
- Utility Room
- Washer and Gas Dryer Hookup
- Attic Fan
Kitchen
- Microwave
- Dishwasher
- Kitchen Island
- Disposal
Bedrooms and Bathrooms
- 3 Bedrooms
- En-Suite Primary Bedroom
- Double Vanity
- Soaking Tub
- Bathtub with Shower
- Separate Shower
Eco-Friendly Details
- ENERGY STAR Qualified Appliances
- Energy-Efficient Windows with Low Emissivity
- Energy-Efficient HVAC
- Energy-Efficient Insulation
- Energy-Efficient Thermostat
Schools
- Atherton Elementary School
- Fleming Middle School
- Wheatley High School
Utilities
- Central Heating and Cooling System
- Heating System Uses Gas
- Programmable Thermostat
Community Details
- Schweikhardt Dev Subdivision
Map
Home Values in the Area
Average Home Value in this Area
Tax History
| Year | Tax Paid | Tax Assessment Tax Assessment Total Assessment is a certain percentage of the fair market value that is determined by local assessors to be the total taxable value of land and additions on the property. | Land | Improvement |
|---|---|---|---|---|
| 2024 | $4,139 | $298,627 | $70,000 | $228,627 |
| 2023 | $4,139 | $297,535 | $70,000 | $227,535 |
| 2022 | $6,458 | $303,221 | $70,000 | $233,221 |
| 2021 | $6,215 | $266,649 | $50,000 | $216,649 |
| 2020 | $5,347 | $220,803 | $50,000 | $170,803 |
| 2019 | $633 | $25,000 | $25,000 | $0 |
| 2018 | $614 | $24,250 | $24,250 | $0 |
| 2017 | $537 | $21,250 | $21,250 | $0 |
| 2016 | $537 | $21,250 | $21,250 | $0 |
| 2015 | $418 | $16,250 | $16,250 | $0 |
| 2014 | $418 | $16,250 | $16,250 | $0 |
Property History
| Date | Event | Price | Change | Sq Ft Price |
|---|---|---|---|---|
| 09/07/2025 09/07/25 | Pending | -- | -- | -- |
| 08/27/2025 08/27/25 | For Sale | $304,999 | -- | $169 / Sq Ft |
Purchase History
| Date | Type | Sale Price | Title Company |
|---|---|---|---|
| Vendors Lien | -- | None Available |
Mortgage History
| Date | Status | Loan Amount | Loan Type |
|---|---|---|---|
| Open | $278,000 | New Conventional |
About the Listing Agent

Lisa obtained her real estate license in 2011 after 13 years in the title industry. She started out managing a large volume of HUD foreclosures in the beginning of her career and then recruited her husband, Alex, to help streamline the process. After a couple of years selling foreclosures, Lisa switched gears and focused on new construction. She sold out a new home community in Garden Oaks in less than 2 years and was awarded a Million Dollar Circle Award by the Greater Houston Builders
Lisa's Other Listings
Source: Houston Association of REALTORS®
MLS Number: 83355374
APN: 1402590010001






