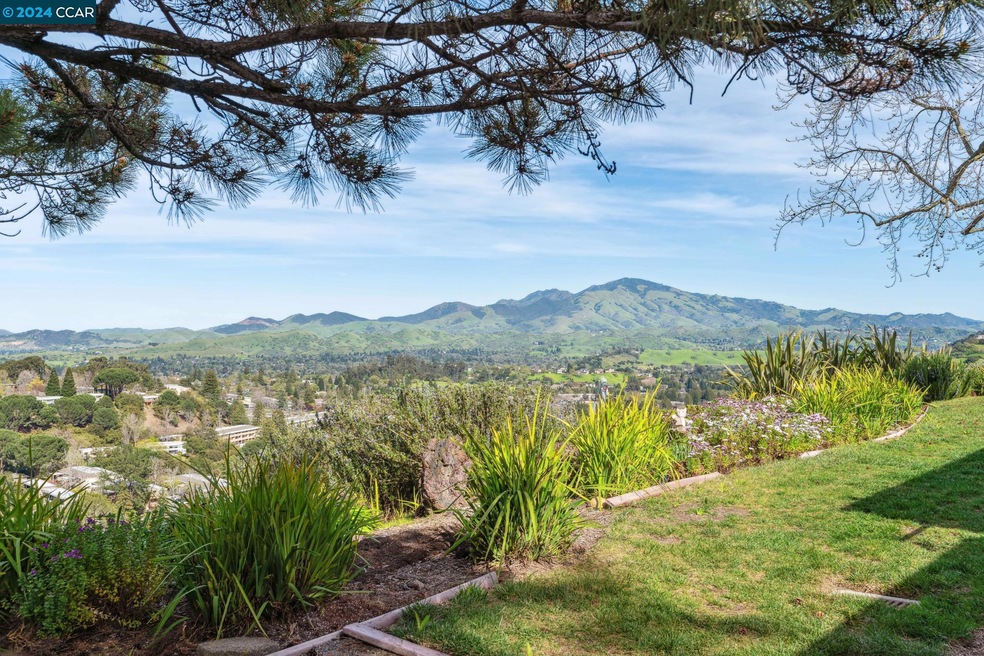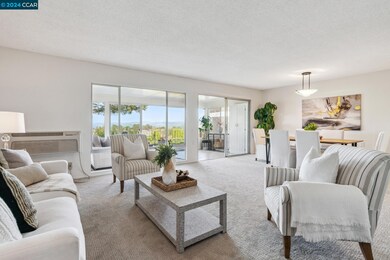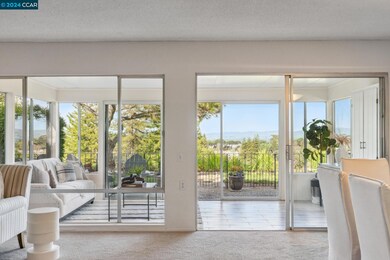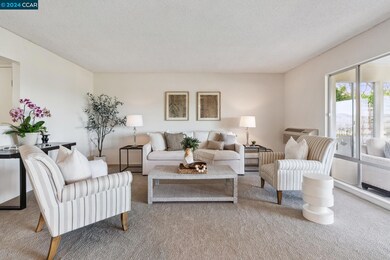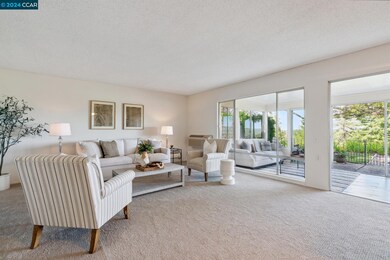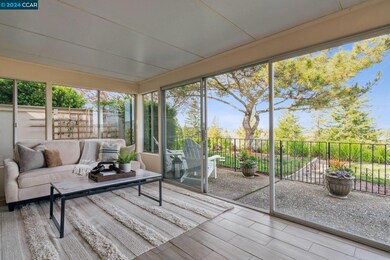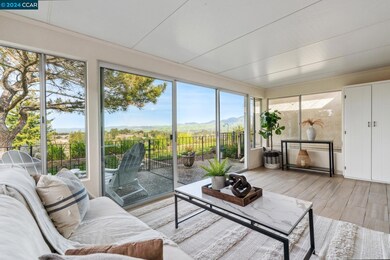
2013 Skycrest Dr Unit 3 Walnut Creek, CA 94595
Rossmoor NeighborhoodAbout This Home
As of April 2024Enjoy stunning sunrise to sunset Mt. Diablo and Walnut Creek valley views. As soon as you step into this level-in Yosemite condo (not coop) you are greeted with an open floor plan, spacious living and dining rooms, and an inviting Florida room creating an atmosphere ideal for relaxation and entertaining. The updated kitchen with a glass tile backsplash and skylight adds a touch of modern elegance, while the cozy primary bedroom suite offers comfort and convenience with an updated ensuite bathroom with a skylight. In-unit laundry. Recently refreshed with new carpet and fresh paint. Truly a sanctuary. Carport # 2004-2.
Last Agent to Sell the Property
Dudum Real Estate Group License #01389346 Listed on: 03/22/2024
Property Details
Home Type
Condominium
Est. Annual Taxes
$8,810
Year Built
1970
Lot Details
0
HOA Fees
$1,153 per month
Parking
1
Listing Details
- Stories: 1
- Year Built: 1970
- Property Sub Type: Condominium
- Prop. Type: Residential
- Co List Office Mls Id: CCDUDREG2
- Subdivision Name: ROSSMOOR
- Directions: Entry 11
- Architectural Style: Other
- Building Name: Rossmoor
- Carport Y N: Yes
- Entry Level: 1
- Garage Yn: No
- Unit Levels: One Story, One
- New Construction: No
- ResoPropertyType: Residential
- ResoBuildingAreaSource: PublicRecords
- Special Features: VirtualTour
Interior Features
- Flooring: Carpet, Laminate
- Appliances: Electric Range, Disposal, Free-Standing Range, Refrigerator, Dryer, Washer
- Full Bathrooms: 2
- Total Bedrooms: 2
- Entry Location: Ground Floor Location,No Steps to Entry
- Fireplace Features: None
- Fireplace: No
- Interior Amenities: Ground Floor Location, Dining Area, Florida/Screen Room, Counter - Solid Surface, Updated Kitchen
- Room Kitchen Features: Counter - Solid Surface, Electric Range/Cooktop, Garbage Disposal, Range/Oven Free Standing, Refrigerator, Updated Kitchen
Exterior Features
- Lot Features: No Lot
- Pool Features: None, Community
- Pool Private: No
- View: Downtown, Hills, Mt Diablo, Valley
- View: Yes
- Common Walls: Corner Unit, End Unit
- Construction Type: Wood Siding
- Foundation Details: Slab
- Property Condition: Existing
Garage/Parking
- Garage Spaces: 1
- Attached Garage: No
- Covered Parking Spaces: 1
- Parking Features: Carport
Utilities
- Heating: Baseboard
- Cooling: Wall/Window Unit(s)
- Laundry Features: Dryer, In Unit, Washer
- Cooling Y N: Yes
- Heating Yn: Yes
- Electric: No Solar
- Sewer: Public Sewer
- Water Source: Public
Condo/Co-op/Association
- Amenities: Clubhouse, Golf Course, Greenbelt, Fitness Center, Pool, Other, Gated, Spa/Hot Tub, Tennis Court(s)
- Association Fee: 1153
- Association Fee Frequency: Monthly
- Association Name: WALNUT CREEK MUTUAL NO. 4
- Phone: 925-988-7700
- Association: Yes
- ResoAssociationFeeFrequency: Monthly
Fee Information
- Association Fee Includes: Cable TV, Common Area Maint, Exterior Maintenance, Other, Security/Gate Fee, Trash, Water/Sewer
Lot Info
- Parcel Number: 1861300232
- ResoLotSizeUnits: Acres
Multi Family
- Number Of Units In Community: 4
Ownership History
Purchase Details
Home Financials for this Owner
Home Financials are based on the most recent Mortgage that was taken out on this home.Purchase Details
Home Financials for this Owner
Home Financials are based on the most recent Mortgage that was taken out on this home.Purchase Details
Similar Homes in Walnut Creek, CA
Home Values in the Area
Average Home Value in this Area
Purchase History
| Date | Type | Sale Price | Title Company |
|---|---|---|---|
| Grant Deed | $670,000 | Old Republic Title | |
| Interfamily Deed Transfer | -- | Old Republic Title Company | |
| Grant Deed | $673,000 | Old Republic Title Company | |
| Individual Deed | $169,000 | North American Title Co |
Mortgage History
| Date | Status | Loan Amount | Loan Type |
|---|---|---|---|
| Open | $150,000 | New Conventional |
Property History
| Date | Event | Price | Change | Sq Ft Price |
|---|---|---|---|---|
| 02/04/2025 02/04/25 | Off Market | $670,000 | -- | -- |
| 02/04/2025 02/04/25 | Off Market | $673,000 | -- | -- |
| 04/10/2024 04/10/24 | Sold | $670,000 | +11.9% | $569 / Sq Ft |
| 03/28/2024 03/28/24 | Pending | -- | -- | -- |
| 03/22/2024 03/22/24 | For Sale | $599,000 | -11.0% | $509 / Sq Ft |
| 06/02/2021 06/02/21 | Sold | $673,000 | +18.7% | $572 / Sq Ft |
| 05/10/2021 05/10/21 | Pending | -- | -- | -- |
| 05/01/2021 05/01/21 | For Sale | $567,000 | -- | $482 / Sq Ft |
Tax History Compared to Growth
Tax History
| Year | Tax Paid | Tax Assessment Tax Assessment Total Assessment is a certain percentage of the fair market value that is determined by local assessors to be the total taxable value of land and additions on the property. | Land | Improvement |
|---|---|---|---|---|
| 2025 | $8,810 | $670,344 | $408,000 | $262,344 |
| 2024 | $8,810 | $701,245 | $445,707 | $255,538 |
| 2023 | $8,602 | $687,496 | $436,968 | $250,528 |
| 2022 | $8,457 | $674,016 | $428,400 | $245,616 |
| 2021 | $1,619 | $85,994 | $42,997 | $42,997 |
| 2019 | $1,544 | $83,446 | $41,723 | $41,723 |
| 2018 | $1,497 | $81,810 | $40,905 | $40,905 |
| 2017 | $1,446 | $80,206 | $40,103 | $40,103 |
| 2016 | $1,393 | $78,634 | $39,317 | $39,317 |
| 2015 | $1,352 | $77,454 | $38,727 | $38,727 |
| 2014 | $1,319 | $75,938 | $37,969 | $37,969 |
Agents Affiliated with this Home
-

Seller's Agent in 2024
Cheryl Hata
Dudum Real Estate Group
(510) 912-5882
18 in this area
93 Total Sales
-

Seller Co-Listing Agent in 2024
Lori Legler
Dudum Real Estate Group
(925) 286-1244
25 in this area
92 Total Sales
-

Buyer's Agent in 2024
Kailani Kimoto
Rossmoor Realty / J.h. Russell
(925) 595-7924
12 in this area
18 Total Sales
-
C
Buyer Co-Listing Agent in 2024
Catherine M. Meier
Century 21 Champion
-
J
Seller's Agent in 2021
Jim Connolly
Park One Properties
(530) 321-3398
1 in this area
8 Total Sales
-

Buyer's Agent in 2021
Erin Mccoin
Compass
(415) 370-8874
1 in this area
43 Total Sales
Map
Source: Contra Costa Association of REALTORS®
MLS Number: 41053639
APN: 186-130-023-2
- 1625 Skycrest Dr Unit 27
- 3301 Golden Rain Rd Unit 2
- 3401 Golden Rain Rd Unit 11
- 1312 Skycrest Dr Unit 4
- 2501 Pine Knoll Dr Unit 8
- 2501 Pine Knoll Dr Unit 2
- 3209 Golden Rain Rd Unit 3
- 1601 Oakmont Dr Unit 5
- 2333 Pine Knoll Dr Unit 2
- 2625 Golden Rain Rd Unit 1
- 1959 Golden Rain Rd Unit 2
- 2200 Pine Knoll Dr Unit 11
- 1501 Oakmont Dr Unit 7
- 1549 Oakmont Dr Unit 12
- 1935 Golden Rain Rd Unit 1
- 2101 Golden Rain Rd Unit 14
- 2101 Golden Rain Rd Unit 13
- 1608 Golden Rain Rd Unit 4
- 2017 Oakmont Way Unit 2
- 645 Los Palos Dr
