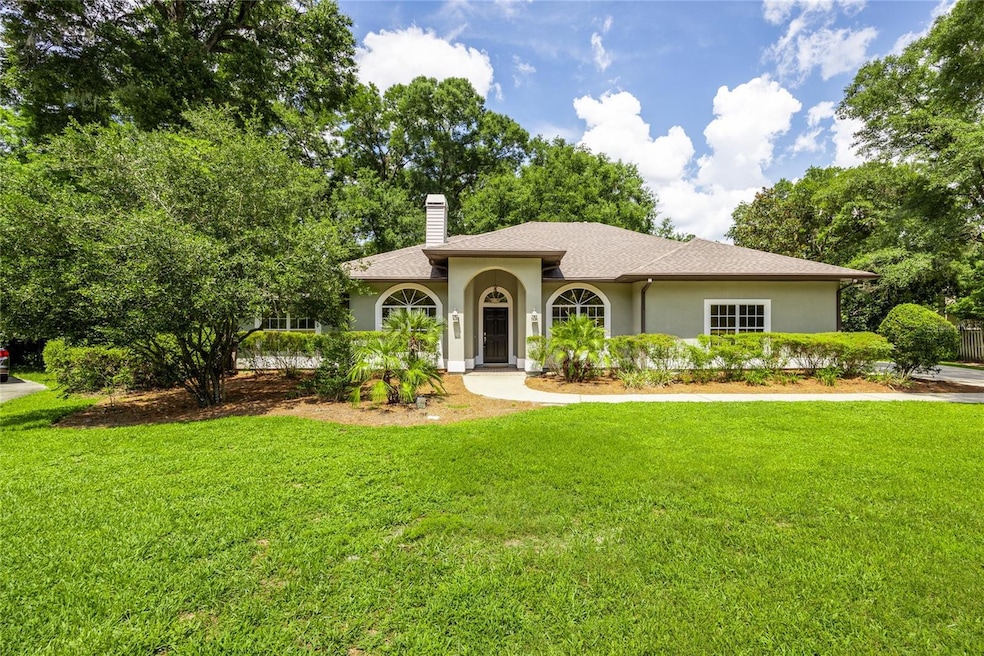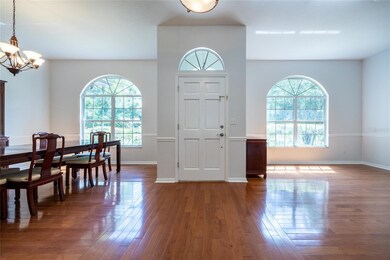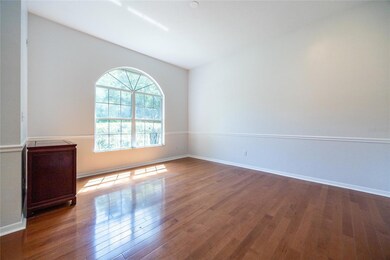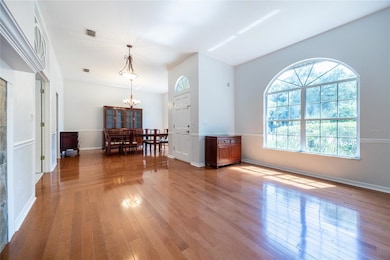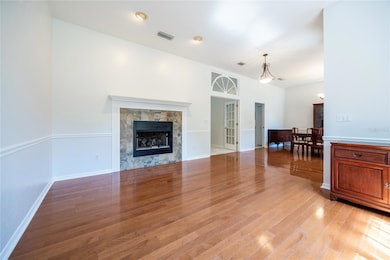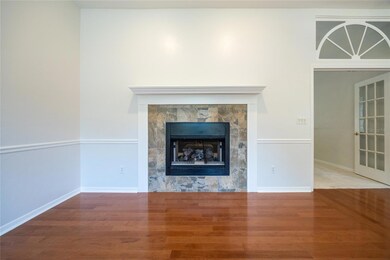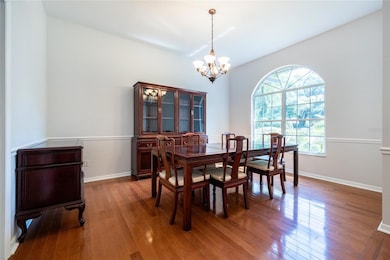
2013 SW 76th Terrace Gainesville, FL 32607
Estimated payment $3,075/month
Highlights
- In Ground Pool
- Contemporary Architecture
- Wooded Lot
- Lawton M. Chiles Elementary School Rated A-
- Property is near public transit
- Engineered Wood Flooring
About This Home
Welcome to The Reserve. This 4 bedroom / 3 bathroom 3 way split pool home sits on 0.41 acres on a private cul-de-sac lot. From the moment you enter the front door, you are drawn to the back yard pool area, with travertine pavers, screen enclosure and large shade trees. There is a formal dining room to your right as you enter the home and a formal living room to the left. Entering the great room you are greeted by a large kitchen and breakfast area overlooking the lanai and pool area. The primary bedroom has two walk in closets and a large bath with a jet tub. This bedroom also has a separate door to the back yard. On the other side of the house you have a split plan with two bedrooms that share a bathroom and another bedroom with its own ensuite. The roof and hot water heater was replaced in 2025 and the interior has been freshly painted. Conveniently located right off tower road, close to A rated schools, this rare pool home is one that you will not want to miss.
Listing Agent
BOSSHARDT REALTY SERVICES LLC Brokerage Phone: 352-371-6100 License #3051335 Listed on: 06/23/2025

Co-Listing Agent
BOSSHARDT REALTY SERVICES LLC Brokerage Phone: 352-371-6100 License #3022109
Home Details
Home Type
- Single Family
Est. Annual Taxes
- $5,428
Year Built
- Built in 1994
Lot Details
- 0.41 Acre Lot
- Cul-De-Sac
- West Facing Home
- Wood Fence
- Wooded Lot
Parking
- 2 Car Attached Garage
- Side Facing Garage
- Garage Door Opener
Home Design
- Contemporary Architecture
- Slab Foundation
- Shingle Roof
- Concrete Siding
- Cement Siding
- Stucco
Interior Spaces
- 2,391 Sq Ft Home
- Gas Fireplace
- Entrance Foyer
- Family Room
- Living Room
- Pool Views
- Laundry Room
Kitchen
- Cooktop
- Microwave
- Dishwasher
- Disposal
Flooring
- Engineered Wood
- Carpet
- Tile
Bedrooms and Bathrooms
- 4 Bedrooms
- Split Bedroom Floorplan
- 3 Full Bathrooms
Accessible Home Design
- Accessible Full Bathroom
- Accessible Bedroom
- Accessible Washer and Dryer
Pool
- In Ground Pool
- In Ground Spa
Schools
- Lawton M. Chiles Elementary School
- Kanapaha Middle School
- F. W. Buchholz High School
Utilities
- Central Heating and Cooling System
- Heating System Uses Natural Gas
- Gas Water Heater
- Private Sewer
- High Speed Internet
- Cable TV Available
Additional Features
- Enclosed patio or porch
- Property is near public transit
Community Details
- Property has a Home Owners Association
- Built by GW Robinson
- Reserve Subdivision
Listing and Financial Details
- Visit Down Payment Resource Website
- Tax Lot 15
- Assessor Parcel Number 06671-010-015
Map
Home Values in the Area
Average Home Value in this Area
Tax History
| Year | Tax Paid | Tax Assessment Tax Assessment Total Assessment is a certain percentage of the fair market value that is determined by local assessors to be the total taxable value of land and additions on the property. | Land | Improvement |
|---|---|---|---|---|
| 2024 | $5,289 | $275,505 | -- | -- |
| 2023 | $5,289 | $267,480 | $0 | $0 |
| 2022 | $5,119 | $259,690 | $0 | $0 |
| 2021 | $5,005 | $252,126 | $0 | $0 |
| 2020 | $4,937 | $248,645 | $79,000 | $169,645 |
| 2019 | $5,140 | $251,880 | $79,000 | $172,880 |
| 2018 | $5,084 | $250,240 | $0 | $0 |
| 2017 | $5,095 | $245,100 | $45,000 | $200,100 |
| 2016 | $3,941 | $197,120 | $0 | $0 |
| 2015 | $3,942 | $195,750 | $0 | $0 |
| 2014 | $3,911 | $194,200 | $0 | $0 |
| 2013 | -- | $197,200 | $33,000 | $164,200 |
Property History
| Date | Event | Price | Change | Sq Ft Price |
|---|---|---|---|---|
| 07/22/2025 07/22/25 | Price Changed | $479,000 | -4.0% | $200 / Sq Ft |
| 07/09/2025 07/09/25 | Price Changed | $499,000 | -3.9% | $209 / Sq Ft |
| 06/23/2025 06/23/25 | For Sale | $519,000 | +48.3% | $217 / Sq Ft |
| 12/06/2021 12/06/21 | Off Market | $349,900 | -- | -- |
| 08/12/2016 08/12/16 | Sold | $349,900 | -2.5% | $146 / Sq Ft |
| 07/13/2016 07/13/16 | Pending | -- | -- | -- |
| 04/19/2016 04/19/16 | For Sale | $359,000 | -- | $150 / Sq Ft |
Purchase History
| Date | Type | Sale Price | Title Company |
|---|---|---|---|
| Warranty Deed | -- | None Available | |
| Warranty Deed | -- | None Available | |
| Deed | $100 | -- | |
| Interfamily Deed Transfer | -- | None Available | |
| Warranty Deed | $171,000 | -- | |
| Warranty Deed | $146,100 | -- | |
| Deed | $134,300 | -- | |
| Deed | $100 | -- |
Mortgage History
| Date | Status | Loan Amount | Loan Type |
|---|---|---|---|
| Previous Owner | $62,902 | New Conventional | |
| Previous Owner | $67,843 | New Conventional | |
| Previous Owner | $30,000 | Credit Line Revolving | |
| Previous Owner | $119,088 | New Conventional | |
| Previous Owner | $125,050 | No Value Available |
Similar Homes in Gainesville, FL
Source: Stellar MLS
MLS Number: GC531827
APN: 06671-010-015
- 7717 SW 22nd Ave
- 2116 SW 73rd St
- 7800 SW 24th Ave
- TBD SW 24th Ave
- 2101 SW 79th Dr
- 1931 SW 73rd St
- 7625 SW 24 Ln
- 2305 SW 73rd Terrace
- 7663 SW 25th Ave
- 2030 SW 70th Terrace
- 7006 SW 21st Ln
- 2102 SW 69th Dr
- 6945 SW 21st Ln
- 1826 SW 69th Terrace Unit A & B
- 1654 SW 71st Cir
- 1767 SW 67th Cir
- 8321 SW 23rd Place
- 1788 SW 67th Cir
- 1755 SW 67th Cir
- 8305 SW 16th Place
- 1726 SW 77th Terrace
- 2156 SW 70th Terrace
- 2013 SW 69th Dr
- 1715 SW 69 Way Unit A
- 1906 SW 69th Dr
- 1709 SW 69th Terrace Unit B
- 1755 SW 67th Cir
- 7400 SW 13th Rd
- 8221 SW 13th Rd
- 1394 SW 68th Terrace
- 1983 SW 65th Dr
- 1464 SW 66th Dr
- 3450 SW 74th Way
- 717 SW 75th St Unit 104
- 703 SW 75th St Unit 101
- 7200 SW 8th Ave Unit D24
- 7200 SW 8th Ave Unit T-131
- 609 SW 75th St Unit 102
- 6400 SW 20th Ave
- 711 SW 75th St Unit 102
