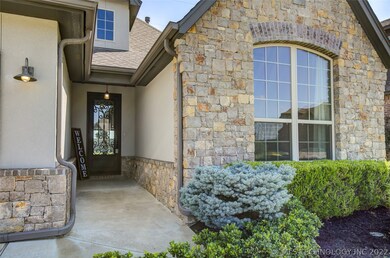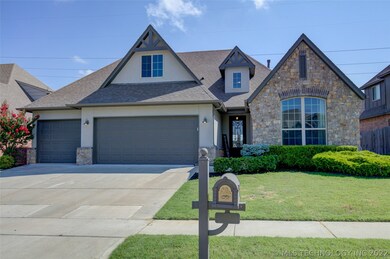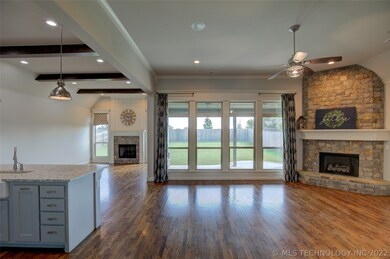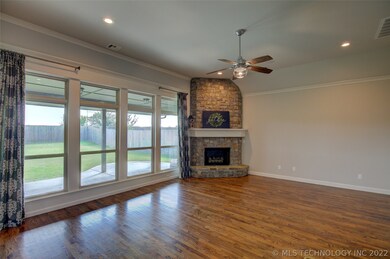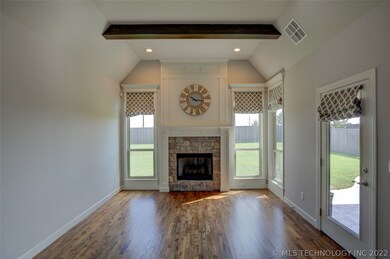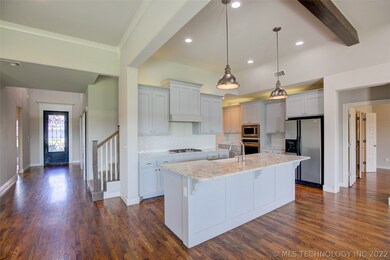
Highlights
- French Provincial Architecture
- Vaulted Ceiling
- Wood Flooring
- Jenks West Elementary School Rated A
- Outdoor Fireplace
- Attic
About This Home
As of March 2023Stunning home with all the features & upgrades! OPEN layout, Master w/ FANTASTIC shower & closet, Office & 2 rooms down, Gameroom & spacious 2 rooms up, 3 Stone Fireplaces, Beautiful Wood Floors, Stereo Speakers, Stainless built-in appliances, HUGE attic, Covered patio & backyard to GREEN area & Walking Trail, Pond and much more. Better than new homes with Fresh Paint, This one is Must see! SUPER CLEAN & READY FOR YOU TO PUT YOUR BELONGS!!** (All drapes & refrigerator stay)
Last Agent to Sell the Property
Lee Jones
Inactive Office License #157633 Listed on: 07/03/2020
Home Details
Home Type
- Single Family
Est. Annual Taxes
- $5,231
Year Built
- Built in 2014
Lot Details
- 9,425 Sq Ft Lot
- Southwest Facing Home
- Property is Fully Fenced
- Privacy Fence
- Landscaped
- Sprinkler System
HOA Fees
- $44 Monthly HOA Fees
Parking
- 3 Car Attached Garage
Home Design
- French Provincial Architecture
- Slab Foundation
- Wood Frame Construction
- Fiberglass Roof
- Asphalt
- Stucco
- Stone
Interior Spaces
- 3,464 Sq Ft Home
- 2-Story Property
- Vaulted Ceiling
- Ceiling Fan
- 3 Fireplaces
- Gas Log Fireplace
- Vinyl Clad Windows
- Attic
Kitchen
- Built-In Oven
- Electric Oven
- Gas Range
- Microwave
- Dishwasher
- Granite Countertops
- Disposal
Flooring
- Wood
- Carpet
- Tile
Bedrooms and Bathrooms
- 5 Bedrooms
- 3 Full Bathrooms
Home Security
- Security System Owned
- Fire and Smoke Detector
Outdoor Features
- Covered Patio or Porch
- Outdoor Fireplace
- Fire Pit
- Rain Gutters
Schools
- West Elementary School
- Jenks High School
Utilities
- Zoned Heating and Cooling
- Multiple Heating Units
- Heating System Uses Gas
- Programmable Thermostat
- Gas Water Heater
Community Details
Overview
- Elwood Park Subdivision
- Greenbelt
Recreation
- Park
- Hiking Trails
Ownership History
Purchase Details
Home Financials for this Owner
Home Financials are based on the most recent Mortgage that was taken out on this home.Purchase Details
Home Financials for this Owner
Home Financials are based on the most recent Mortgage that was taken out on this home.Purchase Details
Home Financials for this Owner
Home Financials are based on the most recent Mortgage that was taken out on this home.Purchase Details
Home Financials for this Owner
Home Financials are based on the most recent Mortgage that was taken out on this home.Purchase Details
Home Financials for this Owner
Home Financials are based on the most recent Mortgage that was taken out on this home.Purchase Details
Home Financials for this Owner
Home Financials are based on the most recent Mortgage that was taken out on this home.Similar Homes in the area
Home Values in the Area
Average Home Value in this Area
Purchase History
| Date | Type | Sale Price | Title Company |
|---|---|---|---|
| Warranty Deed | $525,500 | First American Title | |
| Warranty Deed | $398,500 | Allegiance Title & Escrow | |
| Warranty Deed | $388,500 | Multiple | |
| Warranty Deed | $368,500 | Apex Title & Closing Svcs Ll | |
| Warranty Deed | $380,000 | Frisco Title Co | |
| Warranty Deed | $58,000 | None Available |
Mortgage History
| Date | Status | Loan Amount | Loan Type |
|---|---|---|---|
| Open | $420,400 | New Conventional | |
| Previous Owner | $378,575 | New Conventional | |
| Previous Owner | $338,400 | New Conventional | |
| Previous Owner | $350,075 | New Conventional | |
| Previous Owner | $360,905 | New Conventional | |
| Previous Owner | $351,050 | Construction |
Property History
| Date | Event | Price | Change | Sq Ft Price |
|---|---|---|---|---|
| 03/09/2023 03/09/23 | Sold | $525,500 | +1.3% | $156 / Sq Ft |
| 02/13/2023 02/13/23 | Pending | -- | -- | -- |
| 02/08/2023 02/08/23 | For Sale | $519,000 | +33.6% | $154 / Sq Ft |
| 09/25/2020 09/25/20 | Sold | $388,400 | -0.4% | $112 / Sq Ft |
| 07/10/2020 07/10/20 | Pending | -- | -- | -- |
| 07/10/2020 07/10/20 | For Sale | $389,900 | +5.8% | $113 / Sq Ft |
| 02/19/2019 02/19/19 | Sold | $368,500 | -1.7% | $106 / Sq Ft |
| 01/13/2019 01/13/19 | Pending | -- | -- | -- |
| 01/13/2019 01/13/19 | For Sale | $375,000 | -1.3% | $108 / Sq Ft |
| 09/18/2017 09/18/17 | Sold | $379,900 | -5.0% | $114 / Sq Ft |
| 08/07/2017 08/07/17 | Pending | -- | -- | -- |
| 08/07/2017 08/07/17 | For Sale | $399,900 | -- | $120 / Sq Ft |
Tax History Compared to Growth
Tax History
| Year | Tax Paid | Tax Assessment Tax Assessment Total Assessment is a certain percentage of the fair market value that is determined by local assessors to be the total taxable value of land and additions on the property. | Land | Improvement |
|---|---|---|---|---|
| 2024 | $6,078 | $52,260 | $6,260 | $46,000 |
| 2023 | $6,078 | $47,736 | $5,993 | $41,743 |
| 2022 | $5,844 | $45,463 | $6,380 | $39,083 |
| 2021 | $5,565 | $42,735 | $6,380 | $36,355 |
| 2020 | $5,162 | $40,535 | $6,380 | $34,155 |
| 2019 | $5,231 | $40,800 | $6,227 | $34,573 |
| 2018 | $5,267 | $40,800 | $6,227 | $34,573 |
| 2017 | $2,270 | $17,875 | $1,925 | $15,950 |
| 2016 | $2,326 | $17,875 | $1,925 | $15,950 |
| 2015 | $255 | $1,925 | $1,925 | $0 |
| 2014 | $261 | $1,925 | $1,925 | $0 |
Agents Affiliated with this Home
-
Rachel Close

Seller's Agent in 2023
Rachel Close
McGraw, REALTORS
(918) 698-6022
14 in this area
196 Total Sales
-
Sherri Sanders

Buyer's Agent in 2023
Sherri Sanders
McGraw, REALTORS
(918) 724-5008
18 in this area
110 Total Sales
-
L
Seller's Agent in 2020
Lee Jones
Inactive Office
-
Sally Perez

Buyer's Agent in 2020
Sally Perez
EXIT Realty Connexx
(918) 706-4972
2 in this area
48 Total Sales
-
Peggy Whitworth
P
Seller's Agent in 2019
Peggy Whitworth
Chinowth & Cohen
(918) 381-3367
1 in this area
76 Total Sales
-
Michael Urie

Buyer's Agent in 2019
Michael Urie
Solid Rock, REALTORS
(918) 637-3415
65 Total Sales
Map
Source: MLS Technology
MLS Number: 2023466
APN: 60626-82-35-42650
- 11707 S Vine St
- 11907 S Redbud St
- 11725 S Vine Place
- 12003 S Tamarack St
- 119 W 119th St
- 11325 S Elwood Ave
- 12009 S Umber St
- 1502 W 117th St S
- 12002 S Vine St
- 11906 S Nandina St
- 776 W 121st St S
- 782 W 121st St S
- 774 W 121st St S
- 1704 W 120th Ct S
- 12006 S Nandina St
- 780 W 121st St S
- 11515 S Mulberry Ct
- 11008 S Sycamore St
- 12108 S Elm St
- 11115 S Adams St

