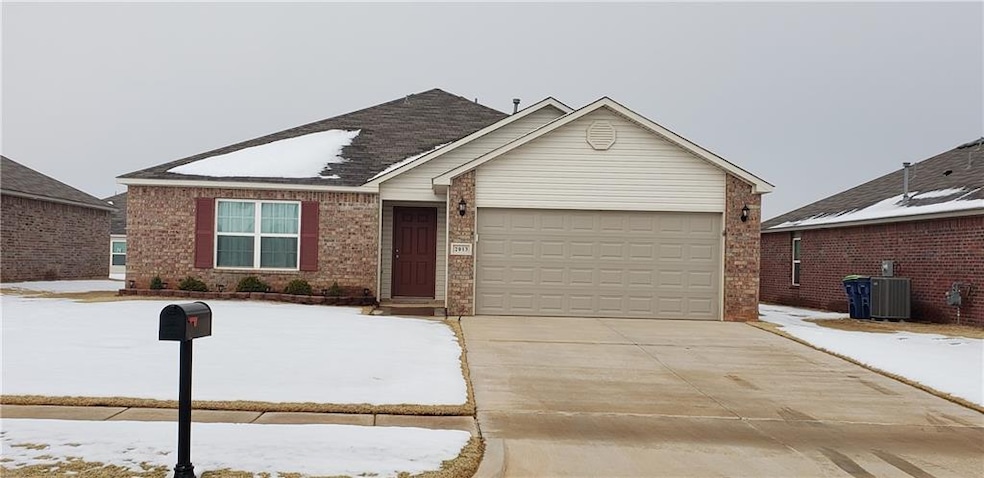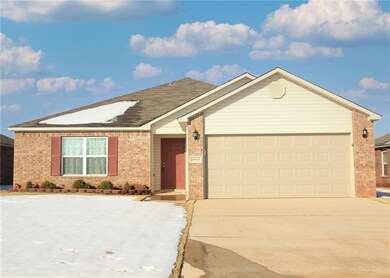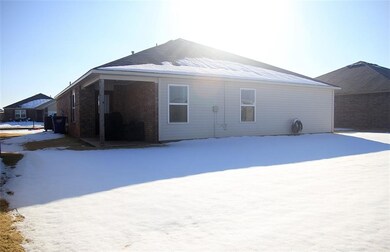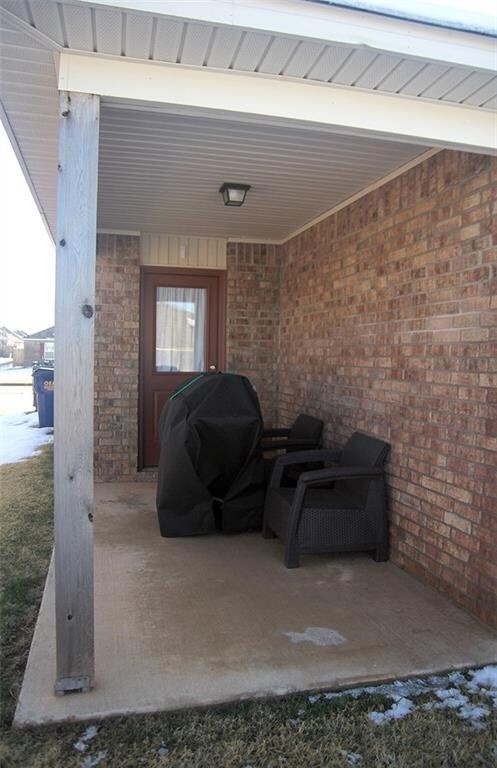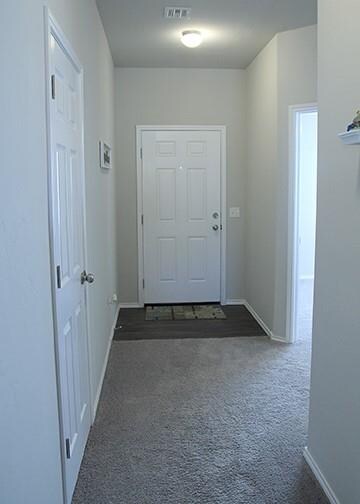
2013 W Autumn Way Mustang, OK 73064
Highlights
- Traditional Architecture
- Covered patio or porch
- Interior Lot
- Mustang Centennial Elementary School Rated A
- 2 Car Attached Garage
- Laundry Room
About This Home
As of February 2021THIS IS THE HOME YOU HAVE BEEN WATING FOR! Three bedrooms, two bath 1547 sq. ft. home in the highly sought after Mustang School District. Home was built in 2018 and owners have added ceiling fans in all bedrooms/living room and an over the range microwave in the kitchen. Large bar area separates the kitchen from the living room and is perfect for entertaining. Garage features an inground storm shelter and garage door opener with battery backup. Master bedroom contains a large walk-in closet. Bathrooms, kitchen, and dining room all have beautiful vinyl flooring. Walking out the back door, you will be greeted by a covered back patio perfect for grilling and hanging out in the evenings. Location is just a few miles south of all the shopping located along I40 and Garth Brooks Blvd with easy access to downtown. Sellers will leave the washer, dryer, and refrigerator with accepted offer. THIS HOME WILL NOT LAST LONG!
Listing agent is related to sellers.
Last Agent to Sell the Property
Robert Sandbo
Chamberlain Realty LLC Listed on: 01/03/2021
Last Buyer's Agent
Spencer Lindahl
Main Street Renewal, LLC

Home Details
Home Type
- Single Family
Est. Annual Taxes
- $2,178
Year Built
- Built in 2018
Lot Details
- 7,279 Sq Ft Lot
- South Facing Home
- Interior Lot
HOA Fees
- $13 Monthly HOA Fees
Parking
- 2 Car Attached Garage
- Garage Door Opener
- Driveway
Home Design
- Traditional Architecture
- Slab Foundation
- Brick Frame
- Composition Roof
Interior Spaces
- 1,547 Sq Ft Home
- 1-Story Property
- Ceiling Fan
- Window Treatments
- Inside Utility
- Fire and Smoke Detector
Kitchen
- Gas Oven
- Gas Range
- Free-Standing Range
- Microwave
- Dishwasher
- Wood Stained Kitchen Cabinets
- Disposal
Flooring
- Carpet
- Vinyl
Bedrooms and Bathrooms
- 3 Bedrooms
- 2 Full Bathrooms
Laundry
- Laundry Room
- Washer and Dryer
Outdoor Features
- Covered patio or porch
Schools
- Mustang Lakehoma Elementary School
- Mustang Middle School
- Mustang High School
Utilities
- Central Heating and Cooling System
- Cable TV Available
Community Details
- Association fees include maintenance common areas
- Mandatory home owners association
Listing and Financial Details
- Legal Lot and Block 24 / 5
Ownership History
Purchase Details
Purchase Details
Home Financials for this Owner
Home Financials are based on the most recent Mortgage that was taken out on this home.Purchase Details
Home Financials for this Owner
Home Financials are based on the most recent Mortgage that was taken out on this home.Purchase Details
Home Financials for this Owner
Home Financials are based on the most recent Mortgage that was taken out on this home.Similar Homes in Mustang, OK
Home Values in the Area
Average Home Value in this Area
Purchase History
| Date | Type | Sale Price | Title Company |
|---|---|---|---|
| Special Warranty Deed | $436,500 | Bchh Inc | |
| Warranty Deed | $177,000 | Oklahoma City Abstract & Ttl | |
| Warranty Deed | $173,000 | Bchh Inc | |
| Warranty Deed | $152,000 | Main Street Title Okc Llc |
Mortgage History
| Date | Status | Loan Amount | Loan Type |
|---|---|---|---|
| Closed | $0 | New Conventional | |
| Previous Owner | $132,750 | New Conventional | |
| Previous Owner | $111,900 | New Conventional |
Property History
| Date | Event | Price | Change | Sq Ft Price |
|---|---|---|---|---|
| 02/12/2021 02/12/21 | Sold | $173,000 | -1.1% | $112 / Sq Ft |
| 01/07/2021 01/07/21 | Pending | -- | -- | -- |
| 01/03/2021 01/03/21 | For Sale | $174,900 | +15.1% | $113 / Sq Ft |
| 05/29/2019 05/29/19 | Sold | $151,900 | 0.0% | $98 / Sq Ft |
| 12/28/2018 12/28/18 | Pending | -- | -- | -- |
| 12/12/2018 12/12/18 | Sold | $151,900 | 0.0% | $98 / Sq Ft |
| 12/04/2018 12/04/18 | For Sale | $151,900 | -7.1% | $98 / Sq Ft |
| 11/20/2018 11/20/18 | Pending | -- | -- | -- |
| 04/05/2018 04/05/18 | For Sale | $163,425 | -- | $106 / Sq Ft |
Tax History Compared to Growth
Tax History
| Year | Tax Paid | Tax Assessment Tax Assessment Total Assessment is a certain percentage of the fair market value that is determined by local assessors to be the total taxable value of land and additions on the property. | Land | Improvement |
|---|---|---|---|---|
| 2024 | $2,178 | $22,917 | $3,840 | $19,077 |
| 2023 | $2,178 | $21,826 | $3,840 | $17,986 |
| 2022 | $2,099 | $20,787 | $3,840 | $16,947 |
| 2021 | $1,822 | $18,968 | $3,840 | $15,128 |
| 2020 | $1,833 | $18,968 | $3,840 | $15,128 |
| 2019 | $1,833 | $18,968 | $3,840 | $15,128 |
| 2018 | $73 | $702 | $702 | $0 |
| 2017 | $72 | $702 | $702 | $0 |
| 2016 | -- | $702 | $702 | $0 |
Agents Affiliated with this Home
-
R
Seller's Agent in 2021
Robert Sandbo
Chamberlain Realty LLC
-
S
Buyer's Agent in 2021
Spencer Lindahl
Main Street Renewal, LLC
-
T
Seller's Agent in 2019
The Local Team
Map
Source: MLSOK
MLS Number: 940004
APN: 090132962
- 717 W Cabillo Way
- 809 W Cabillo Way
- 712 N Cherokee Way
- 913 N Barn Hill Way
- 704 N Geronimo Way
- 601 N Chisholm Trail Way
- 539 W Chickasaw Court Way
- 1005 N Kirk Way
- 501 N Cherokee Way
- 425 W Crooked Branch Way
- 5900 Twin Fawn Trail
- 442 W Apple Branch Way
- 312 N Sam Houston
- 5813 Tiger Stone Dr
- 543 W Shadow Ridge Way
- 539 W Shadow Ridge Way
- 531 W Shadow Ridge Way
- 302 W Branches Way
- 602 W Shadow Ridge Way
- 438 W Strasburg Way
