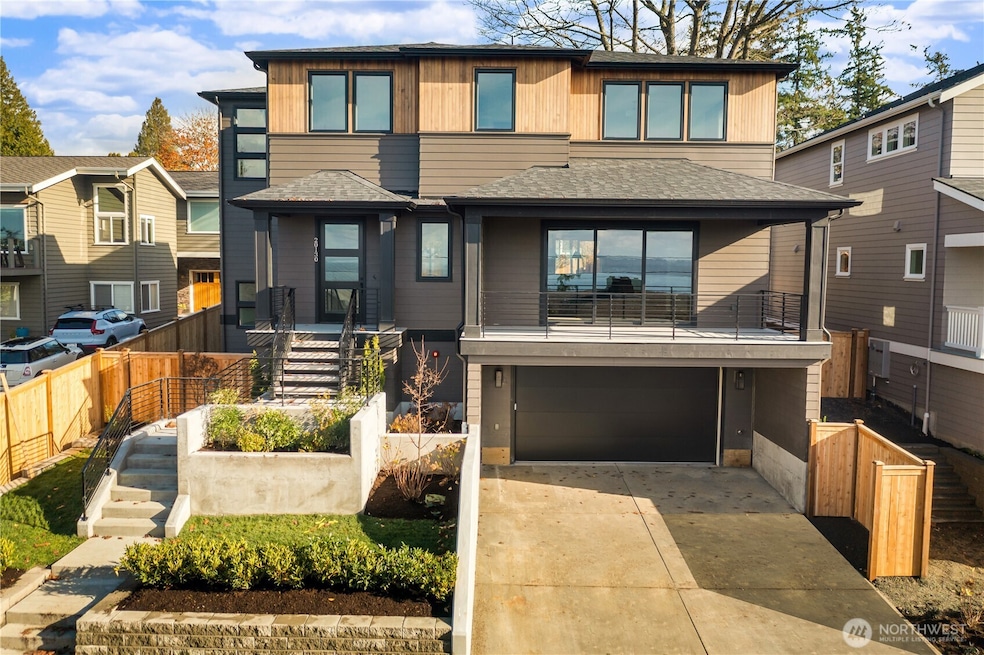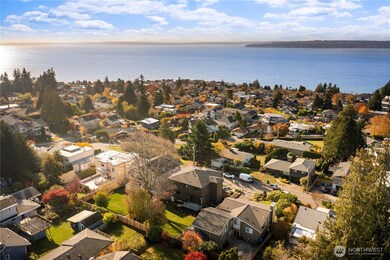20130 21st Ave NW Shoreline, WA 98177
Richmond Beach NeighborhoodEstimated payment $15,766/month
Highlights
- Views of a Sound
- New Construction
- Vaulted Ceiling
- Melvin G. Syre Elementary School Rated A
- Deck
- Marble Flooring
About This Home
Winfield Homes presents modern design in the heart of Richmond Beach with Sound and Olympic Mountain views. This new construction showcases soaring ceilings and stacking glass doors that open to a covered view deck for seamless indoor-outdoor living. Enjoy wide-plank hardwood floors, a chef’s kitchen with oversized quartz island, custom cabinetry, and designer lighting. The spa-inspired primary bath features heated floors and elegant finishes. The lower level includes a spacious rec room, guest suite, and full bath. Fully fenced yard, smart wiring, security system, and pre-wired surround sound complete this exceptional home.
Source: Northwest Multiple Listing Service (NWMLS)
MLS#: 2453989
Home Details
Home Type
- Single Family
Year Built
- Built in 2025 | New Construction
Lot Details
- 7,476 Sq Ft Lot
- West Facing Home
- Property is Fully Fenced
- Level Lot
- Sprinkler System
- Garden
- Property is in very good condition
Parking
- 2 Car Attached Garage
- Driveway
Property Views
- Views of a Sound
- Mountain
- Territorial
Home Design
- Poured Concrete
- Composition Roof
- Wood Siding
- Cement Board or Planked
Interior Spaces
- 4,240 Sq Ft Home
- 2-Story Property
- Vaulted Ceiling
- Electric Fireplace
- Dining Room
- Finished Basement
- Natural lighting in basement
Kitchen
- Stove
- Microwave
- Dishwasher
- Wine Refrigerator
- Disposal
Flooring
- Engineered Wood
- Carpet
- Marble
- Ceramic Tile
Bedrooms and Bathrooms
- Walk-In Closet
- Bathroom on Main Level
Laundry
- Dryer
- Washer
Home Security
- Home Security System
- Storm Windows
Outdoor Features
- Deck
Schools
- Syre Elementary School
- Albert Einstein Mid Middle School
- Shorewood High School
Utilities
- Forced Air Heating and Cooling System
- High Efficiency Air Conditioning
- High Efficiency Heating System
- Heat Pump System
- Hot Water Circulator
- High Tech Cabling
Community Details
- No Home Owners Association
- Richmond Beach Subdivision
- Electric Vehicle Charging Station
Listing and Financial Details
- Assessor Parcel Number 7280300259
Map
Home Values in the Area
Average Home Value in this Area
Property History
| Date | Event | Price | List to Sale | Price per Sq Ft |
|---|---|---|---|---|
| 11/10/2025 11/10/25 | Pending | -- | -- | -- |
| 11/10/2025 11/10/25 | For Sale | $2,510,000 | -- | $592 / Sq Ft |
Source: Northwest Multiple Listing Service (NWMLS)
MLS Number: 2453989
- 20128 21st Ave NW
- 20142 17th Ave NW
- 20215 24th Ave NW
- 11108 239th Place SW
- 20005 13th Place NW
- 11432 238th St SW
- 24109 106th Place W
- 24104 105th Place W
- 24119 105th Place W
- 1604 NW 192nd St
- 19301 Richmond Beach Dr NW
- 19104 17th Ave NW
- 19811 11th Ave NW
- 24012 102nd Place W
- 9906 242nd Place SW
- 18507 15th Ave NW
- 11211 Wachusett Rd
- 11130 S Deer Dr
- 303 NW 203rd St
- 9804 237th Place SW


