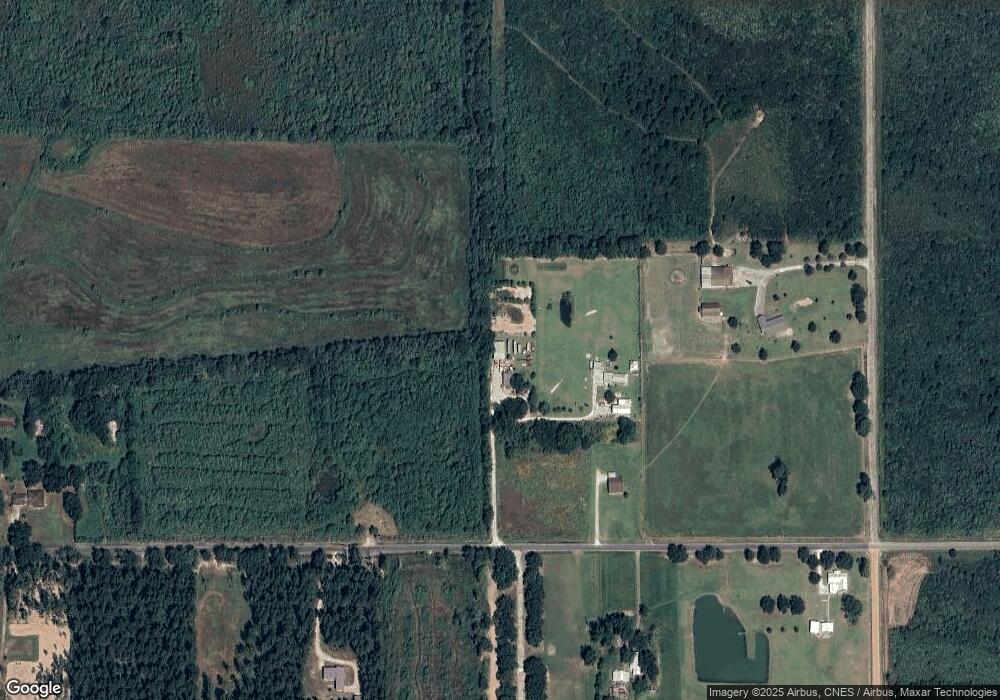Estimated Value: $182,114 - $257,000
3
Beds
2
Baths
1,408
Sq Ft
$155/Sq Ft
Est. Value
Highlights
- Cathedral Ceiling
- No HOA
- Separate Outdoor Workshop
- Acadian Style Architecture
- Covered Patio or Porch
- Home Security System
About This Home
As of July 2014Charming 3 bedrooms and 2 bath home that sits on 2 beautiful acres of land. Home was remodeled 6 years ago with new flooring, sheetrock, paint, etc. 36x40 workshop w/12' overhead door. Great country living. All measurements m/l
Home Details
Home Type
- Single Family
Year Built
- 1984
Lot Details
- 2
Home Design
- Acadian Style Architecture
- Turnkey
- Slab Foundation
- Shingle Roof
- Cement Siding
Interior Spaces
- Cathedral Ceiling
- Home Security System
- Washer Hookup
Kitchen
- Oven
- Range
- Microwave
- Dishwasher
Outdoor Features
- Covered Patio or Porch
- Separate Outdoor Workshop
Schools
- Fenton Elementary School
Additional Features
- 2 Acre Lot
- Outside City Limits
- Central Heating and Cooling System
Community Details
- No Home Owners Association
Ownership History
Date
Name
Owned For
Owner Type
Purchase Details
Listed on
Feb 12, 2014
Closed on
Jul 2, 2014
Sold by
Farque Lisa Ann Leblanc and Lafargue Sara Catherine Farque
Bought by
Youngblood Trent O
List Price
$150,000
Current Estimated Value
Home Financials for this Owner
Home Financials are based on the most recent Mortgage that was taken out on this home.
Avg. Annual Appreciation
4.74%
Create a Home Valuation Report for This Property
The Home Valuation Report is an in-depth analysis detailing your home's value as well as a comparison with similar homes in the area
Home Values in the Area
Average Home Value in this Area
Purchase History
| Date | Buyer | Sale Price | Title Company |
|---|---|---|---|
| Youngblood Trent O | $128,000 | Bayou Title Inc |
Source: Public Records
Property History
| Date | Event | Price | List to Sale | Price per Sq Ft |
|---|---|---|---|---|
| 07/02/2014 07/02/14 | Sold | -- | -- | -- |
| 06/10/2014 06/10/14 | Pending | -- | -- | -- |
| 02/12/2014 02/12/14 | For Sale | $150,000 | -- | $107 / Sq Ft |
Source: Southwest Louisiana Association of REALTORS®
Tax History Compared to Growth
Tax History
| Year | Tax Paid | Tax Assessment Tax Assessment Total Assessment is a certain percentage of the fair market value that is determined by local assessors to be the total taxable value of land and additions on the property. | Land | Improvement |
|---|---|---|---|---|
| 2024 | $1,629 | $15,545 | $1,400 | $14,145 |
| 2023 | $1,465 | $13,700 | $1,400 | $12,300 |
| 2022 | $1,465 | $13,700 | $1,400 | $12,300 |
| 2021 | $1,465 | $13,700 | $1,400 | $12,300 |
| 2020 | $1,465 | $13,700 | $1,400 | $12,300 |
| 2019 | $1,366 | $12,800 | $1,200 | $11,600 |
| 2018 | $1,374 | $12,800 | $1,200 | $11,600 |
| 2017 | $1,374 | $12,800 | $1,200 | $11,600 |
| 2015 | $1,325 | $12,800 | $1,200 | $11,600 |
| 2014 | $901 | $8,700 | $1,200 | $7,500 |
| 2013 | $831 | $8,700 | $1,200 | $7,500 |
Source: Public Records
Map
Source: Southwest Louisiana Association of REALTORS®
MLS Number: 127305
APN: 900109862
Nearby Homes
- 8 Abie Fontenot Rd
- 1 Abie Fontenot Rd
- 20 Abie Fontenot Rd
- 6 Abie Fontenot Rd
- 14 Abie Fontenot Rd
- 2 Abie Fontenot Rd
- 9 Abie Fontenot Rd
- 19 Abie Fontenot Rd
- 13 Abie Fontenot Rd
- 10 Abie Fontenot Rd
- 12 Abie Fontenot Rd
- 0 Abie Fontenot Rd Unit SWL25102586
- 21 Abie Fontenot Rd
- 17 Abie Fontenot Rd
- 18 Abie Fontenot Rd
- 7 Abie Fontenot Rd
- 11 Abie Fontenot Rd
- 16 Abie Fontenot Rd
- 15 Abie Fontenot Rd
- 0 Carl Hoppe Rd Unit SWL25100626
- 20118 Abie Fontenot Rd
- 20090 Abie Fontenot Rd
- 20101 Abie Fontenot Rd
- 20083 Abie Fontenot Rd
- 20083 Abie Fontenot Rd
- 20013 Abie Fontenot Rd
- 0 Leger Rd Unit SWL21010589
- 21317 Leger Rd
- 0 Abe Fontenot Rd Unit 2
- 19310 Abie Fontenot Rd
- 21391 Leger Rd
- 20417 Abie Fontenot Rd
- 20262 Bebee Rd
- 21527 Leger Rd
- 20534 Bebee Rd
- 20530 Bebee Rd
- 20045 Leger Rd
- 20063 Leger Rd
- 20431 Bebee Rd
- 20290 Abie Fontenot Rd
