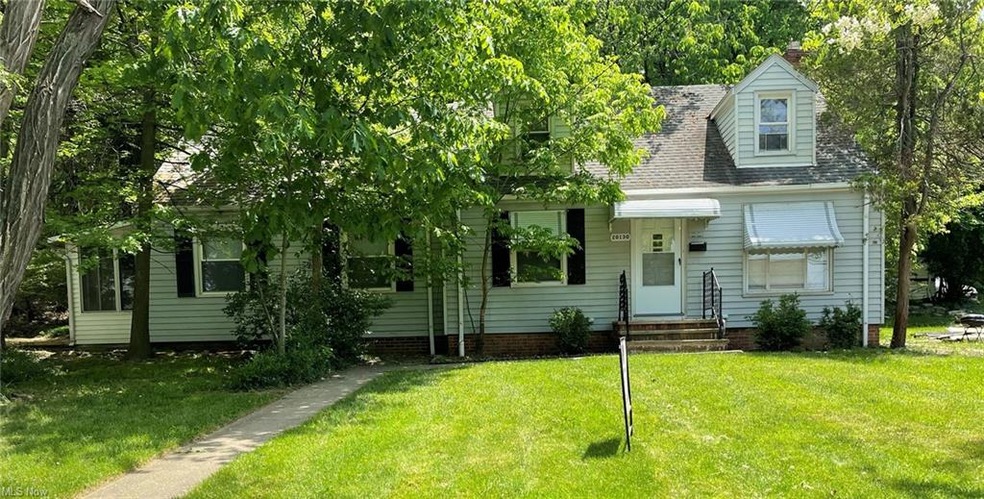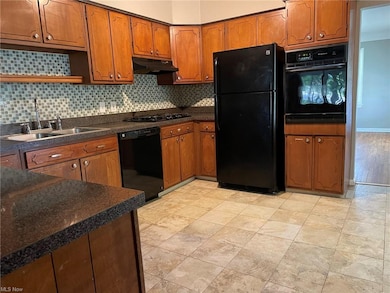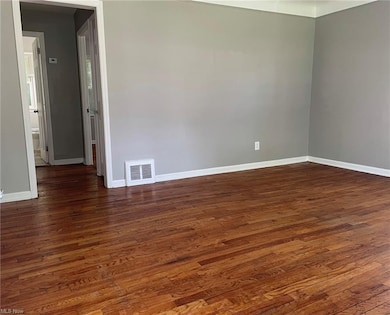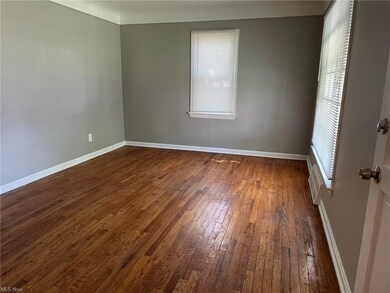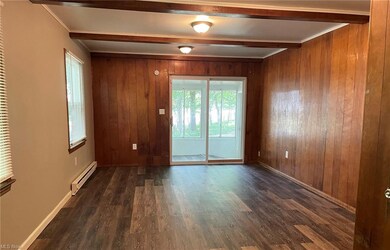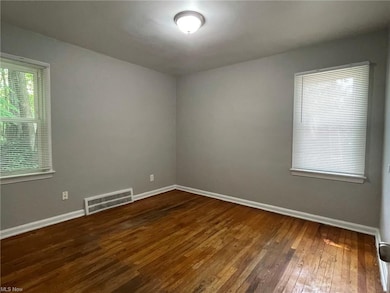
20130 Concordia Dr Euclid, OH 44117
Highlights
- Cape Cod Architecture
- 1 Car Attached Garage
- Forced Air Heating System
About This Home
As of August 2021Nice 4 bedroom property. Great location. Property is being sold as is and is priced to sell. Buyer to assume vioilations.
Last Agent to Sell the Property
Shoreway Realty Group License #2012001595 Listed on: 05/25/2021
Home Details
Home Type
- Single Family
Est. Annual Taxes
- $2,663
Year Built
- Built in 1952
Lot Details
- 4,199 Sq Ft Lot
Parking
- 1 Car Attached Garage
Home Design
- Cape Cod Architecture
- Asphalt Roof
Interior Spaces
- 1,365 Sq Ft Home
- 1.5-Story Property
- Basement Fills Entire Space Under The House
- Range
Bedrooms and Bathrooms
- 4 Bedrooms | 2 Main Level Bedrooms
Utilities
- Forced Air Heating System
- Heating System Uses Gas
Community Details
- Euclid Villas Community
Listing and Financial Details
- Assessor Parcel Number 649-05-031
Ownership History
Purchase Details
Home Financials for this Owner
Home Financials are based on the most recent Mortgage that was taken out on this home.Purchase Details
Purchase Details
Purchase Details
Home Financials for this Owner
Home Financials are based on the most recent Mortgage that was taken out on this home.Purchase Details
Purchase Details
Purchase Details
Home Financials for this Owner
Home Financials are based on the most recent Mortgage that was taken out on this home.Purchase Details
Home Financials for this Owner
Home Financials are based on the most recent Mortgage that was taken out on this home.Purchase Details
Purchase Details
Similar Homes in the area
Home Values in the Area
Average Home Value in this Area
Purchase History
| Date | Type | Sale Price | Title Company |
|---|---|---|---|
| Warranty Deed | $110,000 | Innovative Title | |
| Warranty Deed | $77,000 | Resource Title Agency | |
| Sheriffs Deed | $27,000 | None Available | |
| Warranty Deed | $140,000 | Family | |
| Limited Warranty Deed | $68,500 | Attorney | |
| Sheriffs Deed | $77,000 | Attorney | |
| Interfamily Deed Transfer | -- | Cst | |
| Deed | $80,000 | -- | |
| Deed | -- | -- | |
| Deed | -- | -- |
Mortgage History
| Date | Status | Loan Amount | Loan Type |
|---|---|---|---|
| Open | $108,007 | FHA | |
| Previous Owner | $57,750 | Future Advance Clause Open End Mortgage | |
| Previous Owner | $140,000 | Fannie Mae Freddie Mac | |
| Previous Owner | $128,865 | Stand Alone First | |
| Previous Owner | $113,400 | No Value Available | |
| Previous Owner | $79,806 | FHA |
Property History
| Date | Event | Price | Change | Sq Ft Price |
|---|---|---|---|---|
| 08/09/2021 08/09/21 | Sold | $110,000 | +1.9% | $81 / Sq Ft |
| 06/10/2021 06/10/21 | Pending | -- | -- | -- |
| 06/09/2021 06/09/21 | For Sale | $107,900 | 0.0% | $79 / Sq Ft |
| 05/28/2021 05/28/21 | Pending | -- | -- | -- |
| 05/25/2021 05/25/21 | For Sale | $107,900 | +384.9% | $79 / Sq Ft |
| 02/01/2016 02/01/16 | Sold | $22,250 | -14.1% | $16 / Sq Ft |
| 12/17/2015 12/17/15 | Pending | -- | -- | -- |
| 11/05/2015 11/05/15 | For Sale | $25,900 | -- | $19 / Sq Ft |
Tax History Compared to Growth
Tax History
| Year | Tax Paid | Tax Assessment Tax Assessment Total Assessment is a certain percentage of the fair market value that is determined by local assessors to be the total taxable value of land and additions on the property. | Land | Improvement |
|---|---|---|---|---|
| 2024 | $2,677 | $38,500 | $7,035 | $31,465 |
| 2023 | $2,881 | $29,020 | $6,130 | $22,890 |
| 2022 | $2,471 | $29,020 | $6,130 | $22,890 |
| 2021 | $2,804 | $29,020 | $6,130 | $22,890 |
| 2020 | $2,662 | $25,030 | $5,290 | $19,740 |
| 2019 | $2,398 | $71,500 | $15,100 | $56,400 |
| 2018 | $2,421 | $25,030 | $5,290 | $19,740 |
| 2017 | $2,558 | $22,090 | $3,820 | $18,270 |
| 2016 | $2,564 | $22,090 | $3,820 | $18,270 |
| 2015 | $4,836 | $22,090 | $3,820 | $18,270 |
| 2014 | $2,783 | $22,090 | $3,820 | $18,270 |
Agents Affiliated with this Home
-

Seller's Agent in 2021
Kathleen Bassett
Shoreway Realty Group
(216) 469-5060
78 in this area
216 Total Sales
-
E
Buyer's Agent in 2021
Elizabeth Bevel
C. Ryan's Realty, LLC.
(216) 246-9314
5 in this area
35 Total Sales
-
S
Seller's Agent in 2016
Scott Cohara
Deleted Agent
-
R
Buyer's Agent in 2016
Robert Gaffney
Deleted Agent
Map
Source: MLS Now
MLS Number: 4281792
APN: 649-05-031
- 20031 Hillcrest Dr
- 1721 Grand Blvd
- 20021 Green Oak Dr
- 1561 E 204th St
- 1861 Grand Blvd
- 1809 Pontiac Dr
- 1541 E 196th St
- 1780 Sagamore Dr
- 1477 E 195th St
- 1487 E 193rd St
- 19201 Shawnee Rd
- 1914 Seneca Rd
- 19150 Genesee Rd
- 19520 Shelton Dr
- 2010 E 221st St
- 24 Washington Square
- 19256 Upper Valley Dr
- 1387 E 187th St
- 1563 Clermont Rd
- 1547 Clermont Rd
