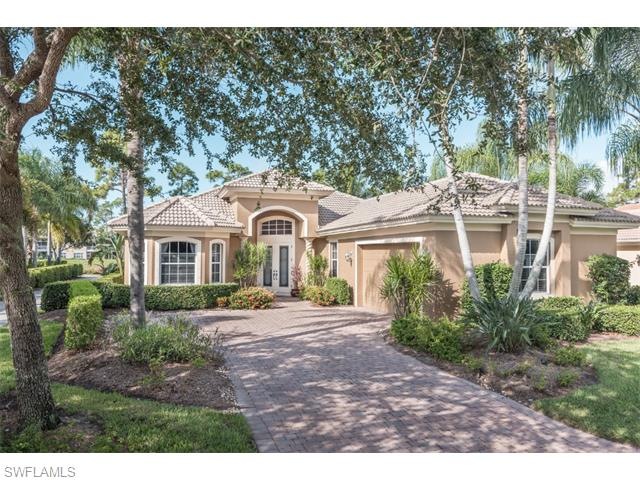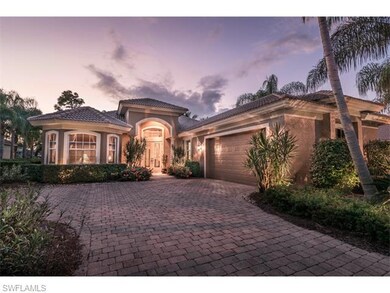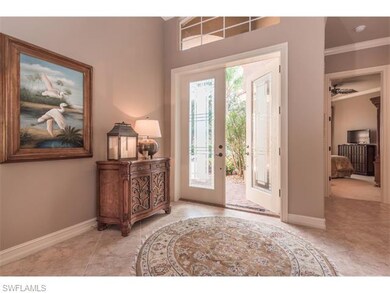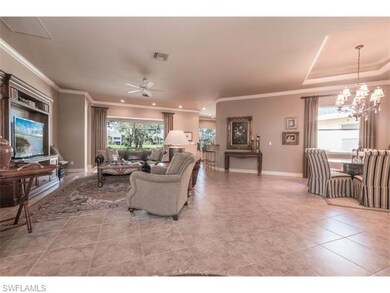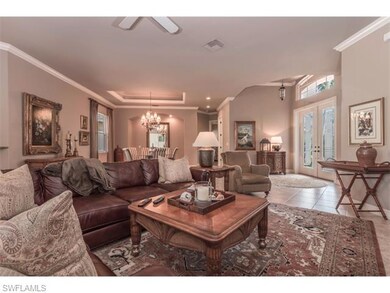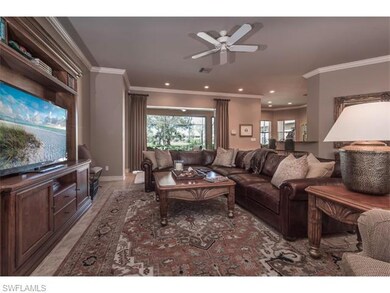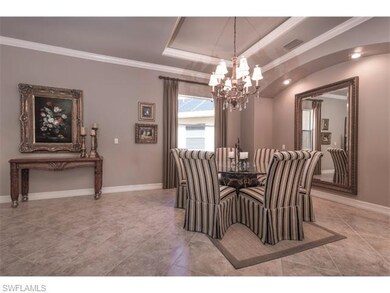
20132 Markward Crossing Estero, FL 33928
Grandezza NeighborhoodAbout This Home
As of April 2024This home is as close to being a "model home" as possible...looks like it was never lived in..in pristine condition! This Paloma floor plan features 4 Bedrooms (one could be used as the Den/Office) 3 full Baths, and a large paver brick lanai area with Pool & Spa, overlooking the lake & golf course. This spacious great room floor plan features tile in all the living areas, carpet in the bedrooms, and crown moldings to show off the volumn ceilings and the 8 foot doors. The kitchen features granite counter tops solid wood cabinetry and center island. Notice the crown molding throughout the entire home....ask us for the extensive list of upgrades recently put into this home.
Grandezza's clubhouse has 53,000 sq ft of fine & casual dining, fully equipped fitness center, pro-shop, rooms for club meetings, swimming pool & spa area, and 6 Har-Tru tennis courts,with tennis pro on staff. Social membership in the club is included with sale of every home in Grandezza.
Full Golf Memberships are still available in this private 18 hole championship golf club but are not mandatory. Use of personal golf cart is permitted on the golf course.
You won't be disappointed with this one!
Last Agent to Sell the Property
Premiere Plus Realty Company License #NAPLES-249501133 Listed on: 11/17/2015

Home Details
Home Type
Single Family
Est. Annual Taxes
$5,815
Year Built
2004
Lot Details
0
Listing Details
- Special Features: None
- Property Sub Type: Detached
- Year Built: 2004
Interior Features
- Additional Rooms: Laundry in Residence, Screened Lanai/Porch
- Dining Room: Breakfast Room, Formal
- Equipment: Auto Garage Door, Dishwasher, Disposal, Dryer, Microwave, Refrigerator/Icemaker, Security System, Smoke Detector, Washer
- Floor Plan: Great Room
- Flooring: Carpet, Tile
- Interior Amenities: Built-In Cabinets, Cable Prewire, Foyer, Laundry Tub, Pantry, Smoke Detectors, Walk-In Closet, Window Coverings
- Primary Bathroom: Dual Sinks, Separate Tub And Shower
Exterior Features
- Construction: Concrete Block
- Exterior Features: Sprinkler Auto
- Exterior Finish: Stucco
- Irrigation: Reclaimed
- Private Pool: Below Ground, Heated Electric
- Private Spa: Below Ground, Heated Electric
- Roof: Tile
- Storm Protection: Shutters Manual
- Windows: Single Hung
Garage/Parking
- Garage Description: Attached
- Garage Spaces: 2
Utilities
- Cooling: Ceiling Fans, Central Electric
- Heating: Central Electric
- Security: Gated, Guard At Gate, Patrolled
- Sewer: Central
- Water: Central
Condo/Co-op/Association
- Amenities: Clubhouse, Community Pool, Community Room, Community Spa/Hot tub, Exercise Room, Golf Course, Internet Access, Private Membership, Putting Green, Restaurant, Sidewalk, Streetlight, Tennis Court, Underground Utility
- Community Type: Gated, Golf Course
- Maintenance: Cable, Irrigation Water, Lawn/Land Maintenance, Manager, Master Association Fee Incl, Pest Control Exterior, Security, Street Lights, Street Maintenance
Association/Amenities
- Units in Building: 1
- Total Number of Units: 973
Fee Information
- HOA Fees: 945
- HOA Fee Frequency: Quarterly
- Mandatory Club Fee: 2620
- Mandatory Club Fee Frequency: Annually
Lot Info
- Lot Description: Golf Course, Regular
- Rear Exposure: West
- View: Golf Course, Lake
- Waterfront: Lake
- Lot Dimensions: 60 X 157
Ownership History
Purchase Details
Home Financials for this Owner
Home Financials are based on the most recent Mortgage that was taken out on this home.Purchase Details
Home Financials for this Owner
Home Financials are based on the most recent Mortgage that was taken out on this home.Purchase Details
Home Financials for this Owner
Home Financials are based on the most recent Mortgage that was taken out on this home.Purchase Details
Home Financials for this Owner
Home Financials are based on the most recent Mortgage that was taken out on this home.Purchase Details
Home Financials for this Owner
Home Financials are based on the most recent Mortgage that was taken out on this home.Purchase Details
Home Financials for this Owner
Home Financials are based on the most recent Mortgage that was taken out on this home.Similar Homes in Estero, FL
Home Values in the Area
Average Home Value in this Area
Purchase History
| Date | Type | Sale Price | Title Company |
|---|---|---|---|
| Warranty Deed | $839,000 | Florida Title & Guarantee Agen | |
| Warranty Deed | $570,000 | Attorney | |
| Special Warranty Deed | $475,000 | Attorney | |
| Warranty Deed | $799,900 | Island Title Guaranty Agency | |
| Warranty Deed | $623,400 | -- | |
| Special Warranty Deed | $119,000 | -- |
Mortgage History
| Date | Status | Loan Amount | Loan Type |
|---|---|---|---|
| Open | $160,000 | Construction | |
| Open | $694,000 | Seller Take Back | |
| Closed | $632,805 | Balloon | |
| Previous Owner | $325,000 | New Conventional | |
| Previous Owner | $325,000 | New Conventional | |
| Previous Owner | $636,000 | Unknown | |
| Previous Owner | $436,316 | Unknown |
Property History
| Date | Event | Price | Change | Sq Ft Price |
|---|---|---|---|---|
| 04/29/2024 04/29/24 | Sold | $839,000 | 0.0% | $313 / Sq Ft |
| 03/29/2024 03/29/24 | Pending | -- | -- | -- |
| 03/24/2024 03/24/24 | Price Changed | $839,000 | -1.2% | $313 / Sq Ft |
| 03/11/2024 03/11/24 | Price Changed | $849,000 | -3.4% | $317 / Sq Ft |
| 02/22/2024 02/22/24 | Price Changed | $879,000 | -2.2% | $328 / Sq Ft |
| 02/05/2024 02/05/24 | Price Changed | $899,000 | -2.2% | $336 / Sq Ft |
| 12/06/2023 12/06/23 | Price Changed | $919,000 | -2.1% | $343 / Sq Ft |
| 10/21/2023 10/21/23 | Price Changed | $939,000 | -1.1% | $351 / Sq Ft |
| 06/20/2023 06/20/23 | Price Changed | $949,000 | -1.0% | $355 / Sq Ft |
| 05/23/2023 05/23/23 | For Sale | $959,000 | +68.2% | $358 / Sq Ft |
| 01/22/2016 01/22/16 | Sold | $570,000 | -4.2% | $213 / Sq Ft |
| 12/23/2015 12/23/15 | Pending | -- | -- | -- |
| 11/17/2015 11/17/15 | For Sale | $595,000 | -- | $222 / Sq Ft |
Tax History Compared to Growth
Tax History
| Year | Tax Paid | Tax Assessment Tax Assessment Total Assessment is a certain percentage of the fair market value that is determined by local assessors to be the total taxable value of land and additions on the property. | Land | Improvement |
|---|---|---|---|---|
| 2024 | $5,815 | $474,216 | -- | -- |
| 2023 | $5,815 | $460,404 | $0 | $0 |
| 2022 | $5,798 | $446,994 | $0 | $0 |
| 2021 | $5,772 | $455,865 | $123,950 | $331,915 |
| 2020 | $5,835 | $427,983 | $121,640 | $306,343 |
| 2019 | $5,869 | $427,996 | $107,044 | $320,952 |
| 2018 | $6,028 | $431,198 | $107,044 | $324,154 |
| 2017 | $6,127 | $427,178 | $142,725 | $284,453 |
| 2016 | $7,163 | $456,718 | $142,725 | $313,993 |
| 2015 | $6,837 | $452,627 | $103,900 | $348,727 |
Agents Affiliated with this Home
-

Seller's Agent in 2024
Alan Levi
Berkshire Hathaway FL Realty
(239) 464-6965
28 in this area
43 Total Sales
-

Buyer's Agent in 2024
Melva Borley
Sunshine State Realty Services
(305) 797-4324
45 in this area
80 Total Sales
-
S
Buyer Co-Listing Agent in 2024
Steve Borley
Sunshine State Realty Services
(714) 497-5143
45 in this area
52 Total Sales
-

Seller's Agent in 2016
Donald Bordner
Premiere Plus Realty Company
(239) 989-8829
1 in this area
45 Total Sales
-
N
Seller Co-Listing Agent in 2016
Nancy Bordner
Premiere Plus Realty Company
(239) 992-9100
11 Total Sales
-

Buyer's Agent in 2016
Maurice Cossairt
Edgewater Realty & Homes LLC
(239) 595-4065
159 Total Sales
Map
Source: Naples Area Board of REALTORS®
MLS Number: 215064795
APN: 25-46-25-E2-23000.0140
- 20174 Markward Crossing
- 20111 Seagrove St Unit 604
- 20131 Seagrove St Unit 408
- 20101 Seagrove St Unit 702
- 20101 Seagrove St Unit 705
- 20151 Seagrove St Unit 207
- 20091 Seagrove St Unit 802
- 20130 Seagrove St Unit 2502
- 20060 Markward Crossing
- 20161 Seagrove St Unit 106
- 20090 Seagrove St Unit 2103
- 20051 Seagrove St Unit 1206
- 20051 Seagrove St Unit 1207
- 20060 Seagrove St Unit 1804
- 20200 Calice Ct Unit 102
- 20231 Calice Ct Unit 2703
