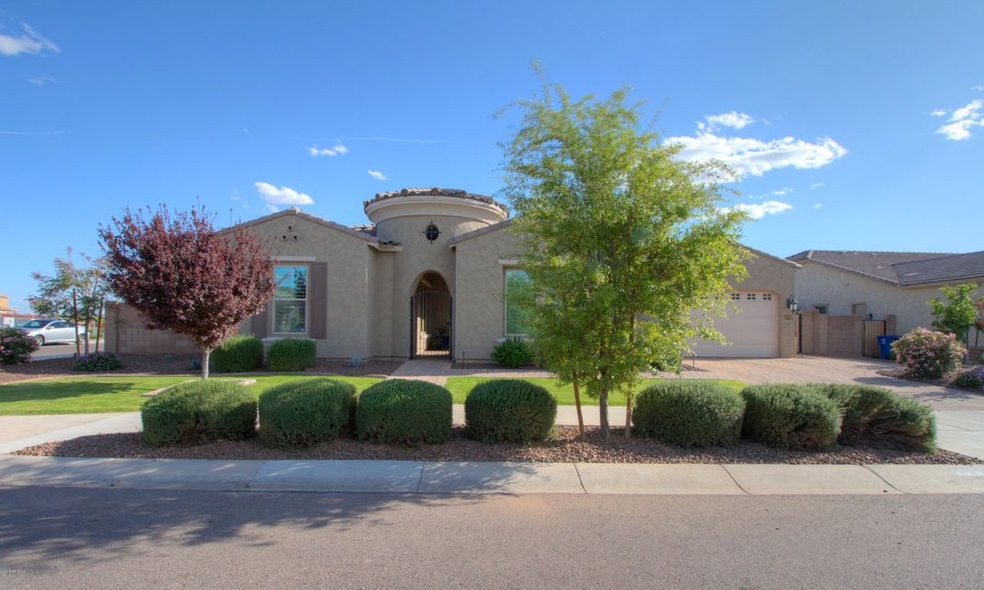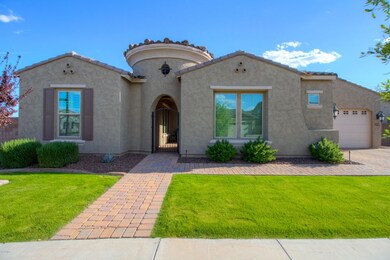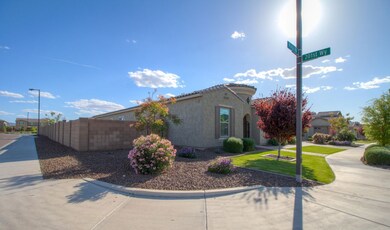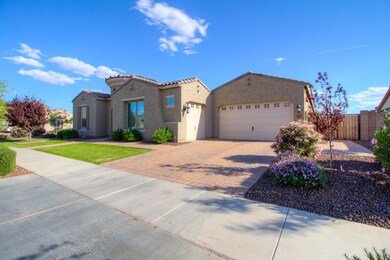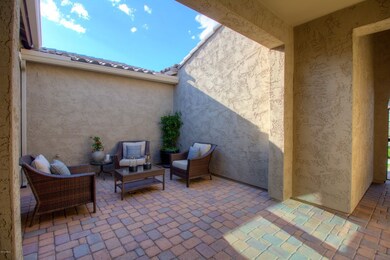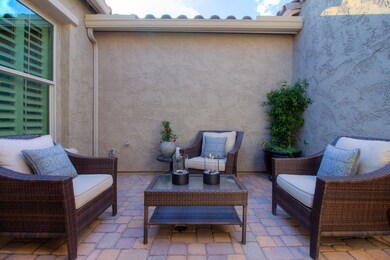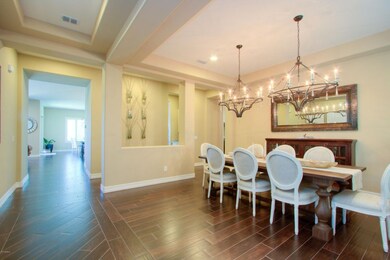
20135 E Maya Rd Queen Creek, AZ 85142
Highlights
- Private Pool
- RV Gated
- Corner Lot
- Desert Mountain Elementary School Rated A-
- Home Energy Rating Service (HERS) Rated Property
- Granite Countertops
About This Home
As of November 2021Best selling Annapolis floor plan in Victoria located on a large private corner lot with UPGRADES GALORE! Complete with salt water pool with variable speed pump, in-floor cleaning system and travertine pool deck, multi-glass sliders to patio which has gas stub for bbq, wine fridge, plantation shutters. UPGRADED-ceramic wood planks, lighting, cabinetry with hardware, granite countertops, and Jenn-Air stainless appliances, and many more! Master bedroom is separated from bath by a custom barn door, laundry room can be accessed from master closet, flex room off of master bath--could be used as exercise room, study, sitting area or nursery. Other bedrooms have walk-in closets and private baths. Why buy new construction?! This home is like brand new, but already has all the bells and whistles!
Last Agent to Sell the Property
Shauna White
HomeSmart License #SA661461000 Listed on: 04/14/2017
Last Buyer's Agent
Jeffrey White
A.T. Meridian Real Estate
Home Details
Home Type
- Single Family
Est. Annual Taxes
- $3,274
Year Built
- Built in 2014
Lot Details
- 0.25 Acre Lot
- Block Wall Fence
- Corner Lot
- Backyard Sprinklers
- Sprinklers on Timer
- Private Yard
- Grass Covered Lot
HOA Fees
- $85 Monthly HOA Fees
Parking
- 3 Car Direct Access Garage
- 2 Open Parking Spaces
- Garage Door Opener
- RV Gated
Home Design
- Wood Frame Construction
- Spray Foam Insulation
- Tile Roof
- Stucco
Interior Spaces
- 3,273 Sq Ft Home
- 1-Story Property
- Ceiling height of 9 feet or more
- Ceiling Fan
- Double Pane Windows
- ENERGY STAR Qualified Windows with Low Emissivity
- Vinyl Clad Windows
- Washer and Dryer Hookup
Kitchen
- Eat-In Kitchen
- Gas Cooktop
- Built-In Microwave
- Dishwasher
- Kitchen Island
- Granite Countertops
Flooring
- Carpet
- Tile
Bedrooms and Bathrooms
- 3 Bedrooms
- Walk-In Closet
- Primary Bathroom is a Full Bathroom
- 3 Bathrooms
- Dual Vanity Sinks in Primary Bathroom
- Low Flow Plumbing Fixtures
- Bathtub With Separate Shower Stall
Pool
- Private Pool
- Pool Pump
Schools
- Desert Mountain Elementary School
- Queen Creek Middle School
- Queen Creek High School
Utilities
- Refrigerated Cooling System
- Heating Available
- Water Softener
- High Speed Internet
- Cable TV Available
Additional Features
- Home Energy Rating Service (HERS) Rated Property
- Covered patio or porch
Listing and Financial Details
- Legal Lot and Block 52 / 1016
- Assessor Parcel Number 304-89-734
Community Details
Overview
- Association fees include ground maintenance, street maintenance
- Aam Association, Phone Number (602) 357-9191
- Built by Meritage Homes
- Victoria Subdivision, Annapolis Floorplan
- FHA/VA Approved Complex
Recreation
- Community Playground
- Bike Trail
Ownership History
Purchase Details
Home Financials for this Owner
Home Financials are based on the most recent Mortgage that was taken out on this home.Purchase Details
Home Financials for this Owner
Home Financials are based on the most recent Mortgage that was taken out on this home.Purchase Details
Home Financials for this Owner
Home Financials are based on the most recent Mortgage that was taken out on this home.Similar Homes in the area
Home Values in the Area
Average Home Value in this Area
Purchase History
| Date | Type | Sale Price | Title Company |
|---|---|---|---|
| Warranty Deed | $825,000 | Lawyers Title Of Arizona Inc | |
| Warranty Deed | $450,000 | Grand Canyon Title Agency | |
| Special Warranty Deed | $392,026 | Carefree Title Agency Inc |
Mortgage History
| Date | Status | Loan Amount | Loan Type |
|---|---|---|---|
| Open | $625,000 | New Conventional | |
| Previous Owner | $280,000 | New Conventional | |
| Previous Owner | $50,000 | Future Advance Clause Open End Mortgage | |
| Previous Owner | $209,500 | New Conventional | |
| Previous Owner | $400,392 | VA | |
| Previous Owner | $400,454 | VA |
Property History
| Date | Event | Price | Change | Sq Ft Price |
|---|---|---|---|---|
| 11/02/2021 11/02/21 | Sold | $825,000 | +3.1% | $252 / Sq Ft |
| 10/01/2021 10/01/21 | For Sale | $799,900 | +77.8% | $244 / Sq Ft |
| 06/02/2017 06/02/17 | Sold | $450,000 | 0.0% | $137 / Sq Ft |
| 05/22/2017 05/22/17 | Price Changed | $450,000 | -3.2% | $137 / Sq Ft |
| 04/23/2017 04/23/17 | Pending | -- | -- | -- |
| 04/12/2017 04/12/17 | For Sale | $464,990 | -- | $142 / Sq Ft |
Tax History Compared to Growth
Tax History
| Year | Tax Paid | Tax Assessment Tax Assessment Total Assessment is a certain percentage of the fair market value that is determined by local assessors to be the total taxable value of land and additions on the property. | Land | Improvement |
|---|---|---|---|---|
| 2025 | $3,614 | $35,821 | -- | -- |
| 2024 | $3,646 | $34,116 | -- | -- |
| 2023 | $3,646 | $56,730 | $11,340 | $45,390 |
| 2022 | $3,509 | $44,030 | $8,800 | $35,230 |
| 2021 | $3,617 | $40,570 | $8,110 | $32,460 |
| 2020 | $3,479 | $36,980 | $7,390 | $29,590 |
| 2019 | $3,440 | $34,660 | $6,930 | $27,730 |
| 2018 | $3,352 | $33,730 | $6,740 | $26,990 |
| 2017 | $3,271 | $32,620 | $6,520 | $26,100 |
| 2016 | $2,796 | $32,530 | $6,500 | $26,030 |
| 2015 | $2,898 | $28,560 | $5,710 | $22,850 |
Agents Affiliated with this Home
-

Seller's Agent in 2021
Eric Brossart
Keller Williams Realty Phoenix
(480) 768-9333
8 in this area
433 Total Sales
-

Buyer's Agent in 2021
Candy Kissner
eXp Realty
(847) 219-4097
2 in this area
23 Total Sales
-

Buyer Co-Listing Agent in 2021
Jeffrey Sibbach
eXp Realty
(602) 329-9732
2 in this area
765 Total Sales
-
S
Seller's Agent in 2017
Shauna White
HomeSmart
-

Seller Co-Listing Agent in 2017
Flora Johnson
HomeSmart
(480) 231-9393
5 Total Sales
-
J
Buyer's Agent in 2017
Jeffrey White
A.T. Meridian Real Estate
Map
Source: Arizona Regional Multiple Listing Service (ARMLS)
MLS Number: 5590634
APN: 304-89-734
- 20233 E Maya Rd
- 20252 E Quintero Rd
- 20198 E Rosa Rd
- 20149 E Estrella Rd
- 20361 E Camacho Rd
- 19888 E Russet Rd
- 21640 S Hawes Rd
- 20408 E Rosa Rd
- 20212 E Appaloosa Dr
- 20826 S Hadrian Way
- 18153 E Bronco Dr
- 18161 E Bronco Dr
- 19801 E Ocotillo Rd Unit 19
- 18200 E Colt Dr
- 18240 E Colt Dr
- 19943 E Strawberry Dr
- 20452 E Appaloosa Dr
- 18225 E Colt Dr
- 19801 E Ocotillo Lot 2 Rd Unit 19
- 19801 E Ocotillo - Lot 1 Rd Unit 19
