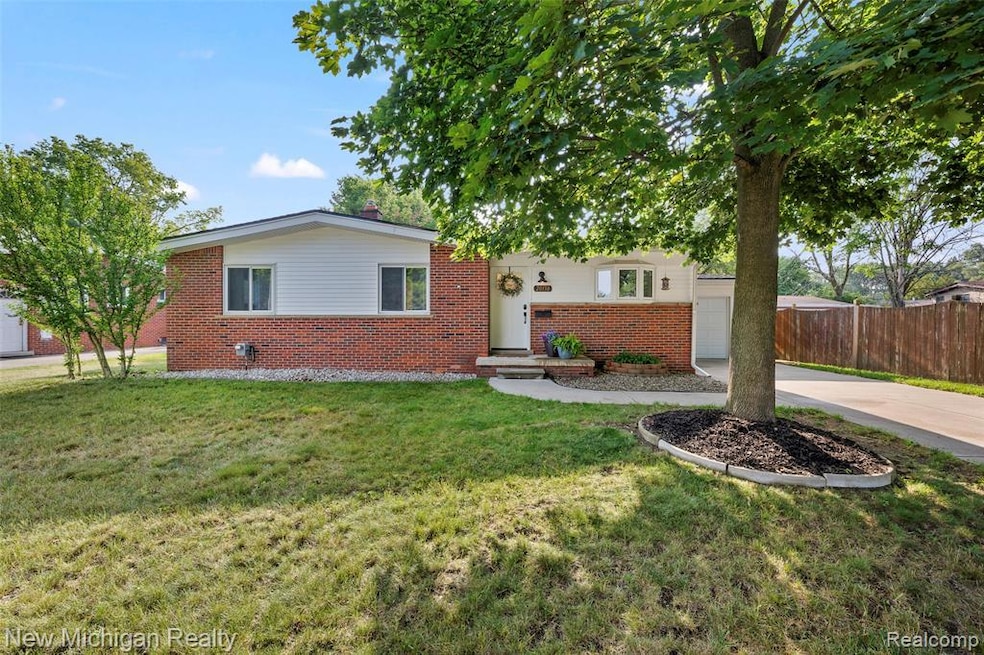
$290,000
- 4 Beds
- 2.5 Baths
- 2,000 Sq Ft
- 29525 Curtis Rd
- Livonia, MI
This sprawling, quad-level home features 4 bedrooms and 2.1 bathrooms, a new roof just completed, and is available for immediate occupancy. It is conveniently located just down the street from Coolidge Elementary and Beverly Park, making it an excellent choice for families. The well-designed floor plan includes a spacious living room and a large kitchen with a breakfast area, and all appliances
Teresa Beaumont EXP Realty Main
