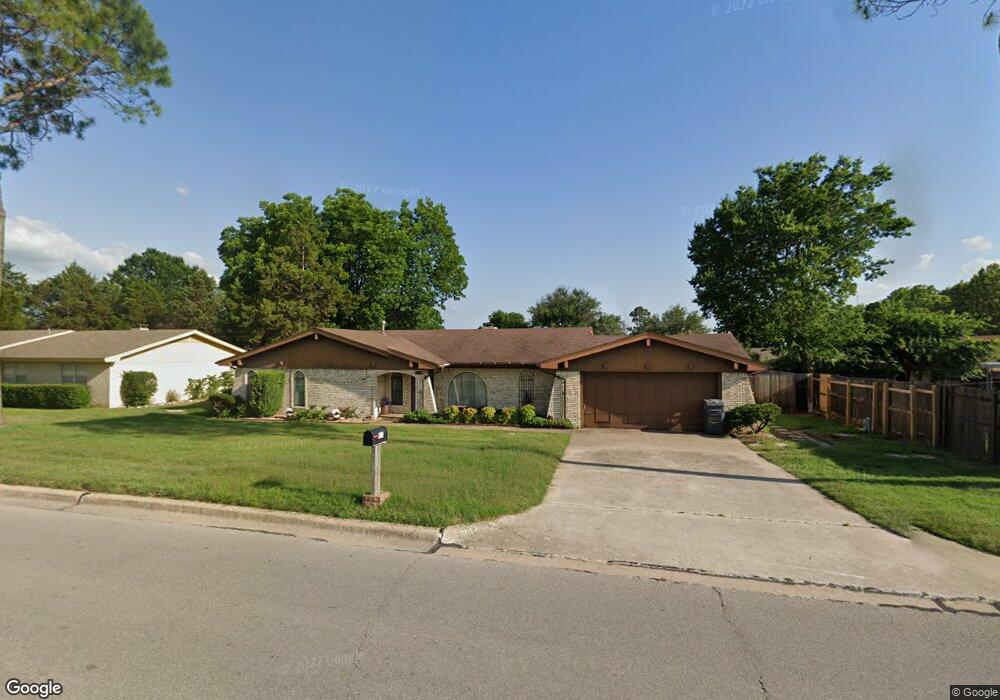2014 12th Ave NW Ardmore, OK 73401
Estimated Value: $237,000 - $273,000
4
Beds
2
Baths
2,436
Sq Ft
$105/Sq Ft
Est. Value
About This Home
This home is located at 2014 12th Ave NW, Ardmore, OK 73401 and is currently estimated at $254,682, approximately $104 per square foot. 2014 12th Ave NW is a home located in Carter County with nearby schools including Lincoln Elementary School, Ardmore Middle School, and Ardmore High School.
Ownership History
Date
Name
Owned For
Owner Type
Purchase Details
Closed on
Jun 27, 2022
Sold by
Hargis William E and Hargis Patsy R
Bought by
Amplify Ardmore Llc
Current Estimated Value
Create a Home Valuation Report for This Property
The Home Valuation Report is an in-depth analysis detailing your home's value as well as a comparison with similar homes in the area
Home Values in the Area
Average Home Value in this Area
Purchase History
| Date | Buyer | Sale Price | Title Company |
|---|---|---|---|
| Amplify Ardmore Llc | $205,000 | Stewart Title |
Source: Public Records
Tax History Compared to Growth
Tax History
| Year | Tax Paid | Tax Assessment Tax Assessment Total Assessment is a certain percentage of the fair market value that is determined by local assessors to be the total taxable value of land and additions on the property. | Land | Improvement |
|---|---|---|---|---|
| 2024 | $2,707 | $25,830 | $3,000 | $22,830 |
| 2023 | $2,578 | $24,600 | $3,000 | $21,600 |
| 2022 | $0 | $12,877 | $2,101 | $10,776 |
| 2021 | $1,124 | $12,137 | $1,983 | $10,154 |
| 2020 | $1,072 | $11,785 | $1,921 | $9,864 |
| 2019 | $1,014 | $11,440 | $1,919 | $9,521 |
| 2018 | $998 | $11,108 | $1,797 | $9,311 |
| 2017 | $895 | $10,785 | $1,272 | $9,513 |
| 2016 | $883 | $10,470 | $1,153 | $9,317 |
| 2015 | $704 | $10,166 | $761 | $9,405 |
| 2014 | $794 | $9,870 | $770 | $9,100 |
Source: Public Records
Map
Nearby Homes
- 1115 Osage St
- 2026 11th Ave NW
- 1919 10th Ave NW
- 1405 Brookview Dr
- 1302 Brookview Dr
- 1410 Brookview Dr
- 1924 9th Ave NW
- 2000 8th Ave NW
- 1901 7th Ave NW
- 2400 Woodleaf Ct
- 1624 7th Ave NW
- 1802 Kendall Dr
- 2517 Westwood Ct
- 1412 8th Ave NW
- 1216 11th Ave NW
- 1408 8th Ave NW
- 1717 Red Oak Dr
- 1305 7th Ave NW
- 1620 Shenandoah Dr
- Exit 29 Interstate 35
- 2010 12th Ave NW
- 1114 Osage St
- 1108 Osage St
- 2021 11th Ave NW
- 2015 11th Ave NW
- 1100 Osage St
- 2006 12th Ave NW
- 2011 11th Ave NW
- 1107 Osage St
- 1115 Kiowa St
- 1105 Kiowa St
- 2020 11th Ave NW
- 2012 12th Ave NW
- 1101 Osage St
- 2034 11th Ave NW
- 2014 11th Ave NW
- 1021 Osage St
- 2008 11th Ave NW
- 2013 12th Ave NW
- 1015 Osage St
