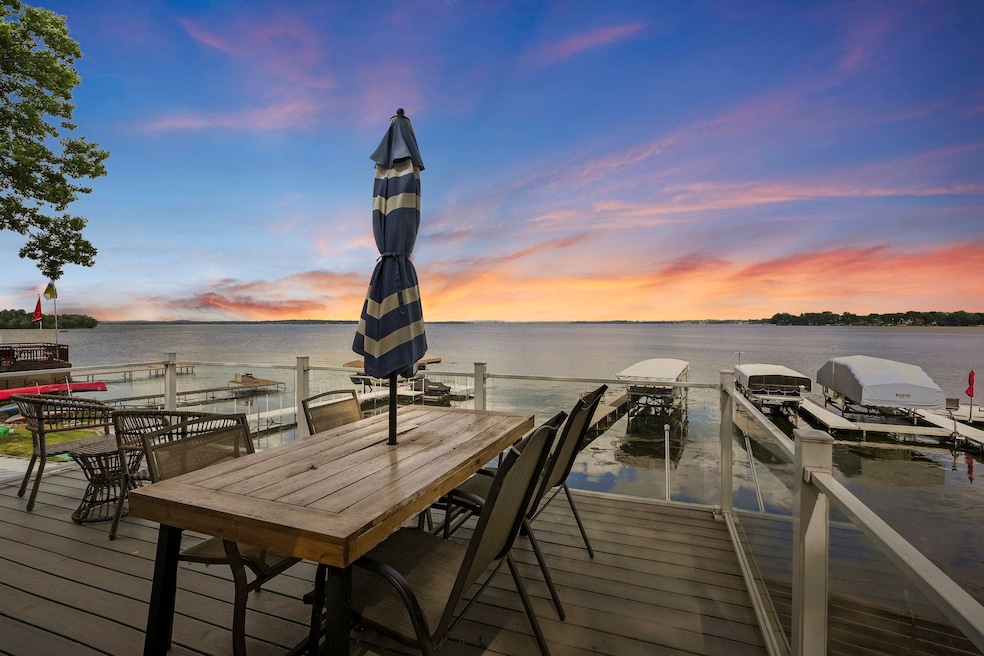
2014 Barber Dr Stoughton, WI 53589
Estimated payment $5,121/month
Highlights
- 50 Feet of Waterfront
- Deck
- Wood Flooring
- Pier or Dock
- Recreation Room
- Main Floor Bedroom
About This Home
Experience lakeside living in this charming 3-bed, 2-bath home with just over 50' feet of unobstructed frontage on Lake Kegonsa. Fully updated, in turnkey condition, boasting a bright spacious kitchen with quartz countertops, and stainless-steel appliances. You'll enjoy the open concept living area filled with natural light & sweeping views of the lake. Multiple decks create special spaces for relaxing, while the deep level yard accommodates games & gatherings. Recently built attached two car garage/mudroom with bonus room above. Low maintenance, fenced in yard, so you can spend your time relaxing in the sun fishing one of the lake's best spots at the end of your dock.
Home Details
Home Type
- Single Family
Est. Annual Taxes
- $5,612
Year Built
- Built in 1920
Lot Details
- 6,098 Sq Ft Lot
- 50 Feet of Waterfront
- Lake Front
- Fenced Yard
- Property is zoned SFR-08
Parking
- 2 Car Garage
Home Design
- Bungalow
Interior Spaces
- 1.5-Story Property
- Gas Fireplace
- Recreation Room
- Loft
- Wood Flooring
Kitchen
- Oven or Range
- Microwave
- Dishwasher
- Disposal
Bedrooms and Bathrooms
- 3 Bedrooms
- Main Floor Bedroom
- Split Bedroom Floorplan
- 2 Full Bathrooms
- Bathroom on Main Level
- Bathtub
Partially Finished Basement
- Walk-Out Basement
- Basement Fills Entire Space Under The House
- Sump Pump
- Basement Windows
Outdoor Features
- Waterski or Wakeboard
- Deck
- Patio
- Outdoor Storage
Schools
- Fox Prairie Elementary School
- Prairie View Middle School
- Stoughton High School
Utilities
- Forced Air Cooling System
- Well
- Water Softener
- Cable TV Available
Community Details
- Pier or Dock
Map
Home Values in the Area
Average Home Value in this Area
Tax History
| Year | Tax Paid | Tax Assessment Tax Assessment Total Assessment is a certain percentage of the fair market value that is determined by local assessors to be the total taxable value of land and additions on the property. | Land | Improvement |
|---|---|---|---|---|
| 2024 | $5,612 | $378,700 | $219,700 | $159,000 |
| 2023 | $5,080 | $378,700 | $219,700 | $159,000 |
| 2021 | $4,819 | $347,900 | $219,700 | $128,200 |
| 2020 | $5,643 | $288,200 | $215,000 | $73,200 |
| 2019 | $5,695 | $288,200 | $215,000 | $73,200 |
| 2018 | $5,327 | $288,200 | $215,000 | $73,200 |
| 2017 | $5,421 | $288,200 | $215,000 | $73,200 |
| 2016 | $5,410 | $288,200 | $215,000 | $73,200 |
| 2015 | $5,225 | $288,200 | $215,000 | $73,200 |
| 2014 | $5,046 | $288,200 | $215,000 | $73,200 |
| 2013 | $4,889 | $288,200 | $215,000 | $73,200 |
Property History
| Date | Event | Price | Change | Sq Ft Price |
|---|---|---|---|---|
| 06/24/2025 06/24/25 | For Sale | $849,999 | 0.0% | $386 / Sq Ft |
| 06/16/2025 06/16/25 | Off Market | $849,999 | -- | -- |
| 06/15/2025 06/15/25 | For Sale | $849,999 | +128.2% | $386 / Sq Ft |
| 05/04/2020 05/04/20 | Sold | $372,500 | -6.9% | $240 / Sq Ft |
| 03/09/2020 03/09/20 | Price Changed | $399,900 | -4.8% | $257 / Sq Ft |
| 02/03/2020 02/03/20 | For Sale | $419,900 | +12.7% | $270 / Sq Ft |
| 01/24/2020 01/24/20 | Off Market | $372,500 | -- | -- |
| 01/22/2020 01/22/20 | For Sale | $419,900 | -- | $270 / Sq Ft |
Purchase History
| Date | Type | Sale Price | Title Company |
|---|---|---|---|
| Deed | $372,500 | None Available | |
| Interfamily Deed Transfer | -- | None Available |
Mortgage History
| Date | Status | Loan Amount | Loan Type |
|---|---|---|---|
| Open | $185,000 | Credit Line Revolving | |
| Closed | $81,900 | New Conventional | |
| Closed | $37,900 | New Conventional | |
| Open | $298,000 | New Conventional | |
| Previous Owner | $198,000 | New Conventional |
Similar Homes in Stoughton, WI
Source: South Central Wisconsin Multiple Listing Service
MLS Number: 2002224
APN: 0610-262-7133-7
- Lot 3 Mallard Ave
- 3716 County Road B
- 2288 County Road Ab
- 1844 Highway 51
- 3604 Tura Rd
- 3472 Orvold Park Dr
- 1430 Palm Grass Way
- 1420 Palm Grass Way
- 3011 Linnerud Dr
- 2925 Wild Goose Way
- 2860 Wild Goose Way
- 2868 Wild Goose Way
- 2882 Wild Goose Way
- 2884 Wild Goose Way
- 2876 Wild Goose Way
- 2917 Wild Goose Way
- 2909 Wild Goose Way
- 2291 Williams Point Dr
- 2874 Wild Goose Way
- 2862 Wild Goose Way
- 1660 Nygaard St
- 300 Silverado Dr
- 1811 Jackson St
- 2125 Mccomb Rd
- 1233 Jackson St
- 5801 E Open Meadow Unit 5801
- 5803 E Open Meadows Unit 5803
- 6312 Holscher Rd Unit 6312
- 5571 Osborn Dr
- 322 W Main St Unit 1
- 316 W Main St Unit 1
- 211 S Water St
- 402 Main Page Ct
- 5902 Spartan Dr
- 5165 Taylor Rd
- 4809 Dale St
- 5613 Holscher Rd
- 217 E Jefferson St Unit Lower
- 225 E Jefferson St
- 5519 Leanne Ln






