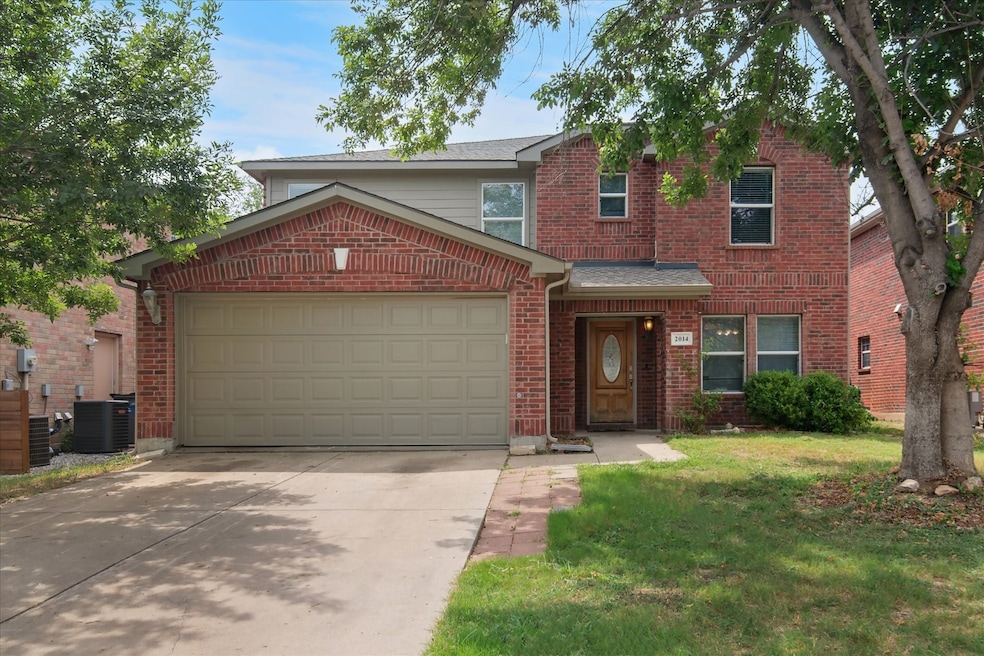
2014 Bishop Hill Frisco, TX 75034
Estimated payment $3,206/month
Highlights
- Open Floorplan
- Covered Patio or Porch
- Eat-In Kitchen
- Wood Flooring
- 2 Car Attached Garage
- Interior Lot
About This Home
TWO PRIMARY BEDROOMS with full ensuite bathrooms make this 3316 square foot house perfect for multi-generational living! One primary bedroom is on the first floor and the other one is upstairs, along with two other large (18x12 and 13x11) bedrooms with walk in closets and a massive (26x18) game room. There's enough room and flexibility in this floor plan to accommodate all types of different living arrangements. Open-concept floor plan seamlessly connects the living, dining, and kitchen areas. Backyard has lots of space and comes with two sheds, apple, plum, peach and pecan trees. Roof and HVAC are both only 3 years old. The entire inside will be painted first week of September. Ready for you to bring your design skills and make it your own. Neighborhood is well established in a prime location with trees, a nature park, and Lake Lewisville nearby! Only minutes from Main Street with plenty of shops, restaurants and grocery stores of all kinds.
Listing Agent
Keller Williams Realty Brokerage Phone: 214-682-5006 License #0712781 Listed on: 08/14/2025

Home Details
Home Type
- Single Family
Est. Annual Taxes
- $8,949
Year Built
- Built in 2006
Lot Details
- 8,712 Sq Ft Lot
- Wood Fence
- Landscaped
- Interior Lot
- Few Trees
- Back Yard
HOA Fees
- $63 Monthly HOA Fees
Parking
- 2 Car Attached Garage
- Inside Entrance
- Parking Accessed On Kitchen Level
- Front Facing Garage
Home Design
- Brick Exterior Construction
- Slab Foundation
- Composition Roof
Interior Spaces
- 3,316 Sq Ft Home
- 2-Story Property
- Open Floorplan
- Ceiling Fan
- Electric Fireplace
- Family Room with Fireplace
- Washer Hookup
Kitchen
- Eat-In Kitchen
- Electric Cooktop
- Microwave
- Dishwasher
Flooring
- Wood
- Tile
Bedrooms and Bathrooms
- 4 Bedrooms
- Walk-In Closet
Outdoor Features
- Covered Patio or Porch
Schools
- Hackberry Elementary School
- Little Elm High School
Utilities
- Central Heating and Cooling System
- High Speed Internet
- Cable TV Available
Community Details
- Association fees include all facilities
- 4Sightpm Association
- Kings Crossing Ph 2 Subdivision
Listing and Financial Details
- Legal Lot and Block 10 / K
- Assessor Parcel Number R266384
Map
Home Values in the Area
Average Home Value in this Area
Tax History
| Year | Tax Paid | Tax Assessment Tax Assessment Total Assessment is a certain percentage of the fair market value that is determined by local assessors to be the total taxable value of land and additions on the property. | Land | Improvement |
|---|---|---|---|---|
| 2025 | $8,949 | $443,721 | $79,543 | $364,178 |
| 2024 | $8,949 | $453,565 | $79,543 | $374,022 |
| 2023 | $9,529 | $474,797 | $79,543 | $395,254 |
| 2022 | $8,671 | $383,601 | $79,543 | $304,058 |
| 2021 | $7,633 | $322,289 | $57,064 | $265,225 |
| 2020 | $7,006 | $290,274 | $57,064 | $233,210 |
| 2019 | $6,403 | $254,530 | $57,064 | $231,639 |
| 2018 | $5,635 | $231,391 | $57,064 | $206,037 |
| 2017 | $5,154 | $210,355 | $57,064 | $208,681 |
| 2016 | $4,738 | $191,232 | $42,192 | $201,918 |
| 2015 | $3,684 | $173,847 | $31,471 | $150,655 |
| 2014 | $3,684 | $158,043 | $31,471 | $140,799 |
| 2013 | -- | $143,675 | $31,471 | $112,204 |
Property History
| Date | Event | Price | Change | Sq Ft Price |
|---|---|---|---|---|
| 08/14/2025 08/14/25 | For Sale | $440,000 | -- | $133 / Sq Ft |
Purchase History
| Date | Type | Sale Price | Title Company |
|---|---|---|---|
| Vendors Lien | -- | Rtt | |
| Vendors Lien | -- | Rtt | |
| Trustee Deed | $158,647 | None Available | |
| Vendors Lien | -- | None Available |
Mortgage History
| Date | Status | Loan Amount | Loan Type |
|---|---|---|---|
| Open | $153,000 | New Conventional | |
| Previous Owner | $162,500 | Purchase Money Mortgage | |
| Previous Owner | $151,768 | Fannie Mae Freddie Mac |
Similar Homes in Frisco, TX
Source: North Texas Real Estate Information Systems (NTREIS)
MLS Number: 21030081
APN: R266384
- 1999 Bishop Hill
- 2043 Bishop Hill
- 1955 Bishop Hill
- 1884 Marsh Point Dr
- 1932 Marsh Point Dr
- 1676 Crown Point Dr
- 8900 Oyster Landing
- 1665 Crown Point Dr
- 9013 Wyndemere Ln
- 8829 Cantina Bay Ln
- Inwood F Plan at Spiritas Ranch
- Woodford F Plan at Spiritas Ranch
- Cooper F Plan at Spiritas Ranch
- Boston 2F (w/Media +3 Car) Plan at Spiritas Ranch
- Caroline 2F Plan at Spiritas Ranch
- Coventry 2F Plan at Spiritas Ranch
- Hillcrest 2F w/Media Plan at Spiritas Ranch
- Birchwood 2FSW w/Media Plan at Spiritas Ranch
- Stonehaven F Plan at Spiritas Ranch
- Remington 2F w/Media Plan at Spiritas Ranch
- 1649 Knight Trail
- 1656 Lionheart Dr
- 8845 Twin Pines Ln
- 1629 Dragonback Pass
- 3901 Shadewell St
- 1153 Porter Dr
- 15605 Leadenhall St
- 4008 Netherfield Rd
- 1921 Joe Pool Dr
- 3820 Riversdale Rd
- 1950 Tawakani Ln
- 3709 Wrexham St
- 2221 Candler Club Way
- 2201 Preston Bend St
- 2349 Boatman Dr
- 2005 Clear Creek Dr
- 121 Price Cir
- 1925 Livingston Ln
- 2321 Leeward Place
- 3808 Hazelhurst Dr






