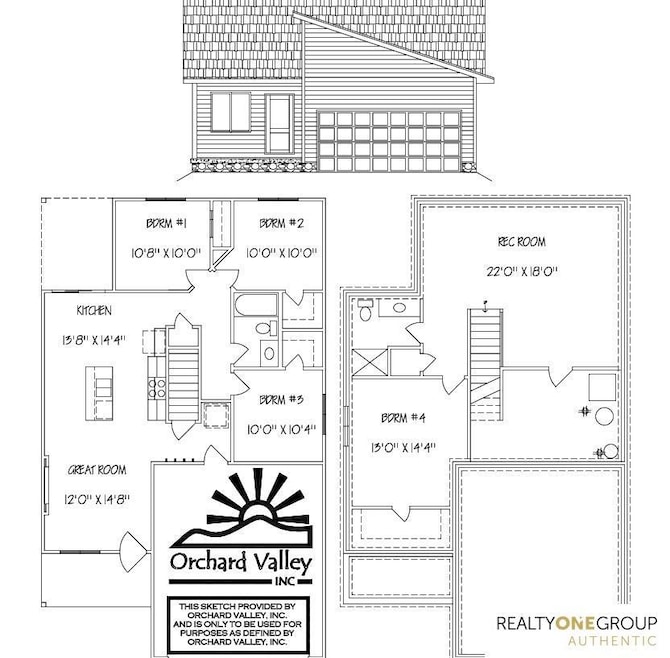2014 Concord Cir Bellevue, NE 68147
Estimated payment $1,832/month
Total Views
29,514
4
Beds
2
Baths
1,720
Sq Ft
$193
Price per Sq Ft
Highlights
- Under Construction
- Ranch Style House
- No HOA
- Bellevue West High School Rated A-
- 1 Fireplace
- 2 Car Attached Garage
About This Home
Photos and floorplans are renderings of future construction. Price includes home and lot. Sale is contingent upon buyer entering into a construction agreement with Orchard Valley Homes. Estimated completion timeline available upon request.
Home Details
Home Type
- Single Family
Est. Annual Taxes
- $956
Year Built
- Built in 2025 | Under Construction
Lot Details
- 6,534 Sq Ft Lot
- Lot Dimensions are 112 x 61
Parking
- 2 Car Attached Garage
Home Design
- Ranch Style House
- Block Foundation
- Composition Roof
Interior Spaces
- 1 Fireplace
- Basement with some natural light
Kitchen
- Oven or Range
- Microwave
- Dishwasher
- Disposal
Bedrooms and Bathrooms
- 4 Bedrooms
Schools
- Birchcrest Elementary School
- Logan Fontenelle Middle School
- Bellevue West High School
Additional Features
- Patio
- Forced Air Heating and Cooling System
Community Details
- No Home Owners Association
- Built by Orchard Valley Inc
- Spring Ridge Subdivision
Listing and Financial Details
- Assessor Parcel Number 011596681
Map
Create a Home Valuation Report for This Property
The Home Valuation Report is an in-depth analysis detailing your home's value as well as a comparison with similar homes in the area
Home Values in the Area
Average Home Value in this Area
Tax History
| Year | Tax Paid | Tax Assessment Tax Assessment Total Assessment is a certain percentage of the fair market value that is determined by local assessors to be the total taxable value of land and additions on the property. | Land | Improvement |
|---|---|---|---|---|
| 2025 | $956 | $38,500 | $38,500 | -- |
| 2024 | $104 | $38,500 | $38,500 | -- |
| 2023 | $104 | $4,072 | $4,072 | -- |
| 2022 | $106 | $4,072 | $4,072 | $0 |
| 2021 | $108 | $4,072 | $4,072 | $0 |
| 2020 | $108 | $4,072 | $4,072 | $0 |
| 2019 | $108 | $4,072 | $4,072 | $0 |
| 2018 | $105 | $4,072 | $4,072 | $0 |
| 2017 | $106 | $4,072 | $4,072 | $0 |
| 2016 | $104 | $4,072 | $4,072 | $0 |
| 2015 | $33 | $2,050 | $2,050 | $0 |
Source: Public Records
Property History
| Date | Event | Price | Change | Sq Ft Price |
|---|---|---|---|---|
| 03/28/2025 03/28/25 | For Sale | $331,857 | -- | $193 / Sq Ft |
Source: Great Plains Regional MLS
Source: Great Plains Regional MLS
MLS Number: 22507760
APN: 011596681
Nearby Homes
- 2018 Concord Cir
- 2022 Concord Cir
- 2026 Concord Cir
- 2021 Gindy Cir
- 2201 Citta Cir
- 2116 Gindy Dr
- 8715 S 23rd St
- 8711 S 23rd St
- 8706 S 23rd St
- 8688 S 23rd St
- 2616 Rose Lane Rd
- 1006 Colorado St
- 2303 Lola Ave
- 2107 Barbara Ave
- 2605 Virginia St
- 2907 Nebraska Cir
- 2618 Geri Dr
- 9804 S 20th St
- 9601 S 10th St
- 2505 Calvin St
- 2002 Gregg Rd
- 1802 Chandler Rd W Unit 5
- 2103 Fraser Ct
- 310 Galvin Rd N Unit 1
- 918 Bellevue Blvd N
- 302-518 Chateau Dr
- 401 Chateau Dr
- 2521 Jefferson St
- 1517 Z St
- 1201 Fort Crook Rd S
- 1201 Fort Crook Rd S
- 7653 S 41st St
- 1103 Tanglewood Ct
- 5439 S 24th St
- 4732 Virginia St
- 1307 Galvin Rd S
- 5401 S 32nd St Unit 2
- 4002 Raynor Pkwy
- 4007 Raynor Pkwy
- 2882 Comstock Plaza

