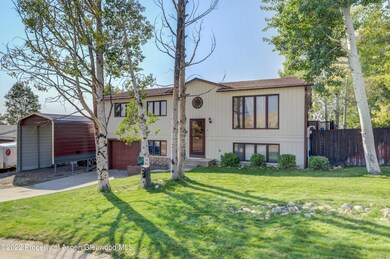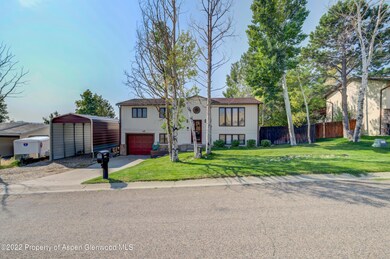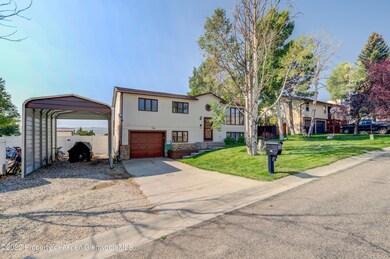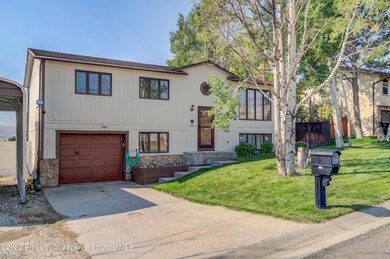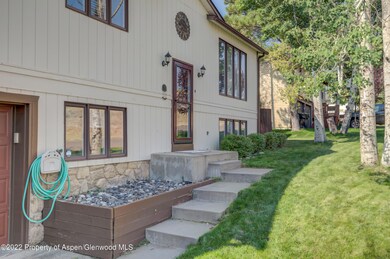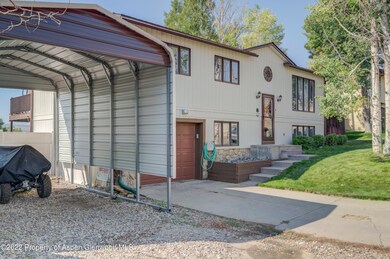
About This Home
As of November 2022Are you dreaming of a view of the mountains? You won't find a better view than from the back deck of this amazing home. Gorgeous updated kitchen has it all, plus there's 4 bedrooms, 2 baths, formal dining room that could be used as an office if you don't want a formal dining room, a large family room with new pellet stove, amazing master suite on the lower level complete with a huge walk in closet. Beautiful yard with sprinkler system, privacy vinyl fence, fire pit, large storage shed & trees. Van-port allows for covered parking, vacant fields across the street, located on the East end of town making an easy commute to Steamboat. Prequalified Buyers please! You don't want to miss out on this one!
Last Agent to Sell the Property
Country Living Realty Brokerage Phone: (970) 824-0223 License #EA40027861 Listed on: 08/10/2022
Last Buyer's Agent
Country Living Realty Brokerage Phone: (970) 824-0223 License #EA40027861 Listed on: 08/10/2022
Home Details
Home Type
Single Family
Est. Annual Taxes
$1,200
Year Built
1979
Lot Details
0
Listing Details
- Property Sub Type: Single Family Residence
- Prop. Type: Residential
- Lot Size Acres: 0.03
- Subdivision Name: Craig East
- Directions: East on 7th Street to Jerimiah Avenue, Right on 9th Street.
- Architectural Style: Split Level
- Master Model: No
- New Construction: No
- Year Built: 1979
- Tax Parcel Letter: R008493
- Attribution Contact: (970) 824-0223
- Keywords Info:Pre-Fabricated Home: No
- General Info:Zoning2: RES
- General Info:Main Floor Master: Yes
- Laundry Facility:Laundry Room: Yes
- Listing Info:REO: No
- General Info:Levels: 2.0
- Financing Info:Taxes2: 1516.7
- Financing Info:Tax Year2: 2021
- Extras:Landscaping: Yes
- Extras:PatioDeck: Yes
- Sanitation:Sewer: Yes
- Condition:Excellent: Yes
- Extras:Lawn Sprinklers: Yes
- Roof:Composition Shingles: Yes
- Extras:Fence: Yes
- Cooling:Evaporative Cooling: Yes
- Substructure:Walkout: Yes
- Extras:Storage Shed: Yes
- Style:Split Level: Yes
- Financing Info:HOA Dues YN: No
- Special Features: None
Interior Features
- Has Basement: Walk-Out Access
- Full Bathrooms: 1
- Three Quarter Bathrooms: 1
- Total Bedrooms: 4
- Living Area: 2332.0
Exterior Features
- Fencing: Fenced
- Lot Features: Landscaped
- Construction Type: Frame
- Property Condition: Excellent
- Roof: Composition
- Construction:Frame: Yes
Garage/Parking
- Keywords Info:Garage: 1 Car
Utilities
- Laundry Features: Inside
- Building Features: Yes
- Cooling: Evaporative Cooling
- Cooling Y N: Yes
- Heating: Radiant, Electric, Baseboard
- Heating Yn: Yes
- Water Source: Public
- Heating:Radiant: Yes
- Heating:Baseboard: Yes
- Heating:Electric: Yes
Condo/Co-op/Association
- Association: Yes
Association/Amenities
- Listing Info:Member Association: Glenwood Association
- Location Amenities:Views: Yes
- Location Amenities:Trees: Yes
Fee Information
- Association Fee Includes: Sewer
Lot Info
- Lot Size Sq Ft: 13350.0
- Parcel #: 065932301009
- Zoning: RES
- ResoLotSizeUnits: Acres
Tax Info
- Tax Annual Amount: 1516.7
- Tax Year: 2021
Ownership History
Purchase Details
Home Financials for this Owner
Home Financials are based on the most recent Mortgage that was taken out on this home.Purchase Details
Home Financials for this Owner
Home Financials are based on the most recent Mortgage that was taken out on this home.Purchase Details
Purchase Details
Home Financials for this Owner
Home Financials are based on the most recent Mortgage that was taken out on this home.Similar Homes in Craig, CO
Home Values in the Area
Average Home Value in this Area
Purchase History
| Date | Type | Sale Price | Title Company |
|---|---|---|---|
| Special Warranty Deed | $420,000 | -- | |
| Warranty Deed | $253,750 | None Available | |
| Interfamily Deed Transfer | -- | None Available | |
| Warranty Deed | $248,000 | None Available |
Mortgage History
| Date | Status | Loan Amount | Loan Type |
|---|---|---|---|
| Open | $429,054 | VA | |
| Closed | $420,000 | VA | |
| Previous Owner | $33,000 | Credit Line Revolving | |
| Previous Owner | $244,345 | FHA | |
| Previous Owner | $249,153 | FHA | |
| Previous Owner | $219,000 | New Conventional | |
| Previous Owner | $239,723 | FHA | |
| Previous Owner | $225,000 | New Conventional |
Property History
| Date | Event | Price | Change | Sq Ft Price |
|---|---|---|---|---|
| 11/17/2022 11/17/22 | Sold | $420,000 | -3.4% | $180 / Sq Ft |
| 08/10/2022 08/10/22 | For Sale | $435,000 | +71.4% | $187 / Sq Ft |
| 04/21/2017 04/21/17 | Sold | $253,750 | -4.2% | $109 / Sq Ft |
| 03/14/2017 03/14/17 | Pending | -- | -- | -- |
| 02/16/2017 02/16/17 | For Sale | $265,000 | -- | $114 / Sq Ft |
Tax History Compared to Growth
Tax History
| Year | Tax Paid | Tax Assessment Tax Assessment Total Assessment is a certain percentage of the fair market value that is determined by local assessors to be the total taxable value of land and additions on the property. | Land | Improvement |
|---|---|---|---|---|
| 2024 | $1,200 | $20,530 | $0 | $0 |
| 2023 | $1,200 | $16,660 | $1,560 | $15,100 |
| 2022 | $1,500 | $17,800 | $1,980 | $15,820 |
| 2021 | $1,517 | $18,320 | $2,040 | $16,280 |
| 2020 | $1,402 | $17,150 | $2,040 | $15,110 |
| 2019 | $1,389 | $17,150 | $2,040 | $15,110 |
| 2018 | $1,140 | $14,010 | $2,050 | $11,960 |
| 2017 | $1,096 | $13,060 | $2,050 | $11,010 |
| 2016 | $1,140 | $14,050 | $2,270 | $11,780 |
| 2015 | $1,117 | $14,050 | $2,270 | $11,780 |
| 2013 | $1,117 | $13,570 | $2,270 | $11,300 |
Agents Affiliated with this Home
-

Seller's Agent in 2022
Yvonne Gustin
Country Living Realty
(970) 629-5842
619 Total Sales
-
M
Seller's Agent in 2017
Marylou Wisdom
Country Living Realty
-

Buyer's Agent in 2017
Sandra King
King Homes and Land Realty
(970) 822-3463
116 Total Sales
Map
Source: Aspen Glenwood MLS
MLS Number: 176403
APN: R008493
- 1645 E 7th St
- TBD Vacant Land
- 1262 Lecuyer Dr
- 1255 Lecuyer Dr
- TBD E Victory Way
- 1097 Kowach Dr
- 936 Colby Cir
- 997 E 10th St
- 825 E 7th St
- 821 Van Dorn Dr
- 935 Herring Cir
- 769 Legion St
- TBD Pine St Unit 37-39
- TBD Pine St Unit 34-36
- TBD Pine St Unit 31-33
- TBD Pine St Unit 28-30
- TBD Pine St
- 936 Legion St
- 1115 Legion St
- 717 Country Club Dr

