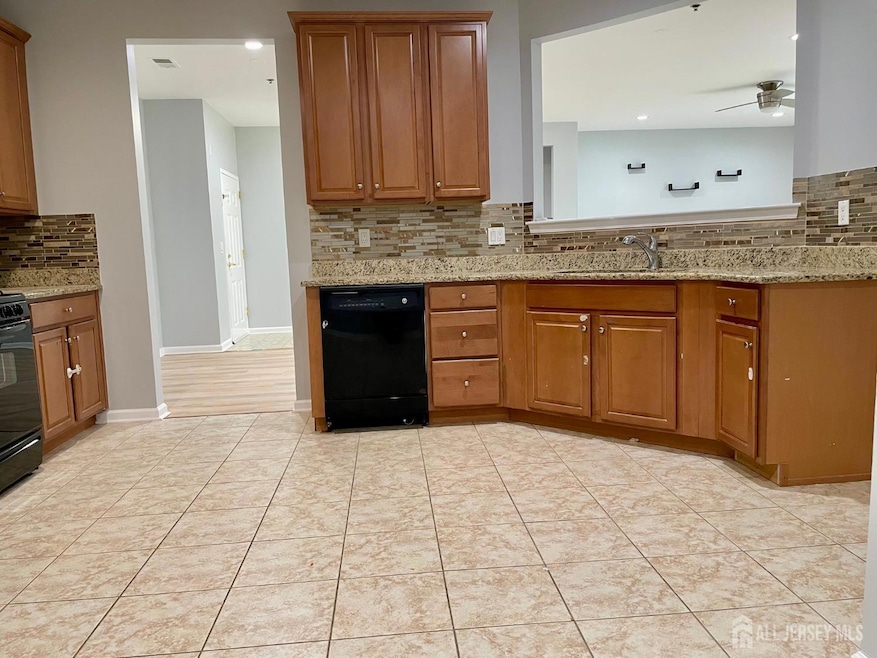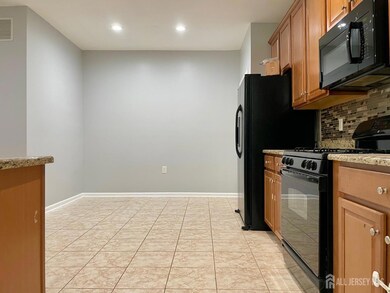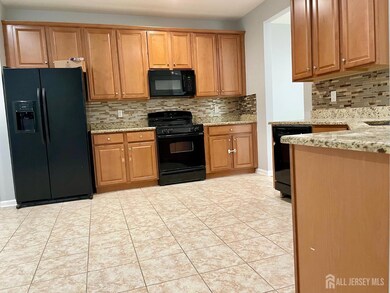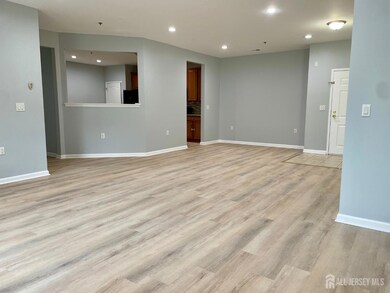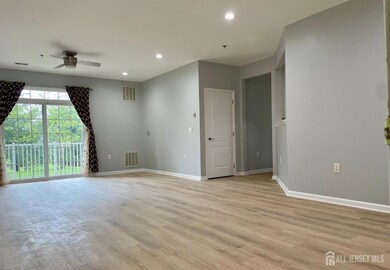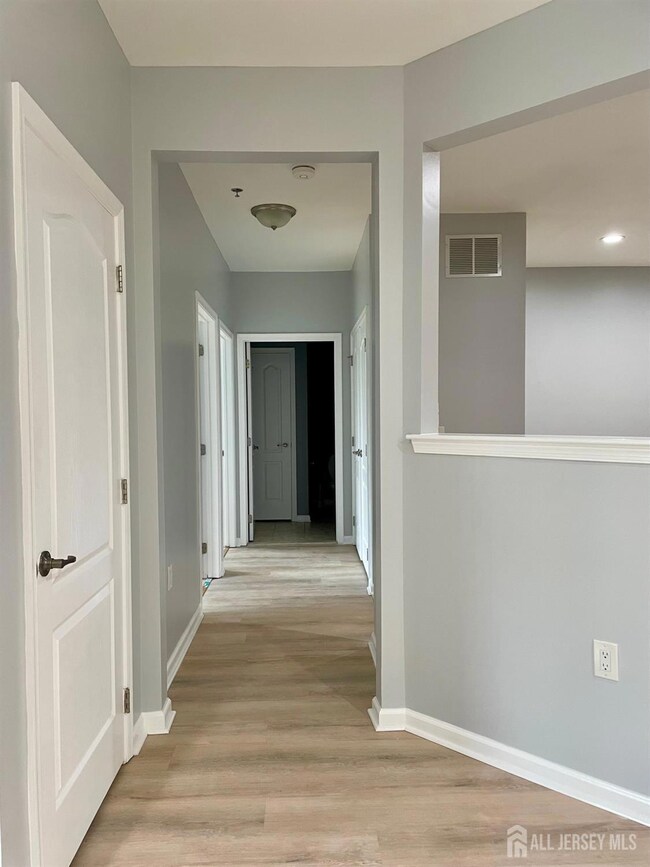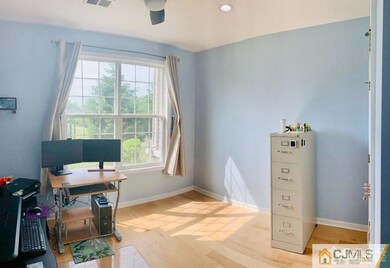2014 Edward Stec Blvd Edison, NJ 08837
Highlights
- Fitness Center
- Private Pool
- Property is near public transit
- Benjamin Franklin Elementary School Rated A-
- Clubhouse
- Wood Flooring
About This Home
Available from Oct 14, 2025. Bright and spacious 3-bedroom, 2-bath luxury ground-floor condo offering approx. 1,700 sq. ft. of living space. Features include a large eat-in kitchen with granite countertops and a pantry, an open living/dining area, wood flooring throughout, and 9-foot ceilings. Generously sized bedrooms and an oversized garage with extra storage complete the home. Community amenities include a play area and clubhouse with a gym, game room, and more. Conveniently located near NJ Transit, major highways, shopping, and parks. Subject to income verification and NTN screening. The condo will be professionally cleaned before the new tenant moves in.
Condo Details
Home Type
- Condominium
Est. Annual Taxes
- $8,549
Year Built
- Built in 2010
Parking
- 1 Car Attached Garage
- Garage Door Opener
- Driveway
- Open Parking
Home Design
- Patio Home
Interior Spaces
- 3-Story Property
- Entrance Foyer
- Formal Dining Room
- Washer and Dryer
Kitchen
- Eat-In Kitchen
- Gas Oven or Range
- Stove
- Recirculated Exhaust Fan
- Microwave
- Dishwasher
- Granite Countertops
Flooring
- Wood
- Ceramic Tile
Bedrooms and Bathrooms
- 3 Bedrooms
- Walk-In Closet
- 2 Full Bathrooms
- Dual Sinks
- Separate Shower in Primary Bathroom
Outdoor Features
- Private Pool
- Patio
Location
- Ground Level Unit
- Property is near public transit
- Property is near shops
Utilities
- Forced Air Heating System
- Vented Exhaust Fan
- Underground Utilities
- Gas Water Heater
Listing and Financial Details
- Tenant pays for all utilities
Community Details
Overview
- Association fees include amenities-some, common area maintenance, snow removal, ground maintenance
- Centre Place/Edison Cond Subdivision
- The community has rules related to vehicle restrictions
Amenities
- Clubhouse
- Billiard Room
Recreation
- Community Playground
- Fitness Center
- Community Pool
Pet Policy
- No Pets Allowed
Map
Source: All Jersey MLS
MLS Number: 2603810R
APN: 05-00396-0000-00007-01-C2014
- 2834 Edward Stec Blvd Unit 2834
- 2414 Edward Stec Blvd
- 2116 Edward Stec Blvd Unit 2116
- 3 Birch Rd
- 2705 Woodbridge Ave
- 2 Laurie Ln
- 6 Laurie Ln
- 1 Laurie Ln
- 7 Candy Ct
- 7 Laurie Ln
- 9 Laurie Ln
- 27 Mill Rd
- 6512 Avenue C
- 27 Brookside Rd
- 852 U S Route 1 Unit J-2
- 852 U S Route 1
- 1212 Edison Glen Terrace Unit 1212
- 1607 Edison Glen Terrace
- 1513 Edison Glen Terrace
- 14 College Dr
- 2336 Edward Stec Blvd Unit 2336
- 2423 Edward Stec Blvd Unit 2423
- 2221 Edward Stec Blvd
- 3223 Edward Stec Blvd Unit 3223
- 1000 Us Highway 1
- 27 Mill Rd
- 39 Main St
- 97 Horizon Dr
- 601 Horizon Dr
- 1005 Edison Glen Terrace
- 30 Brookside Rd
- 915 Edison Glen Terrace
- 1116 Edison Glen Terrace
- 820 Edison Glen Terrace
- 517 Edison Glen Terrace
- 223 Edison Glen Terrace
- 18 College Dr Unit 18
- 71 College Dr
- 99 College Dr
- 420 College Dr Unit 420
