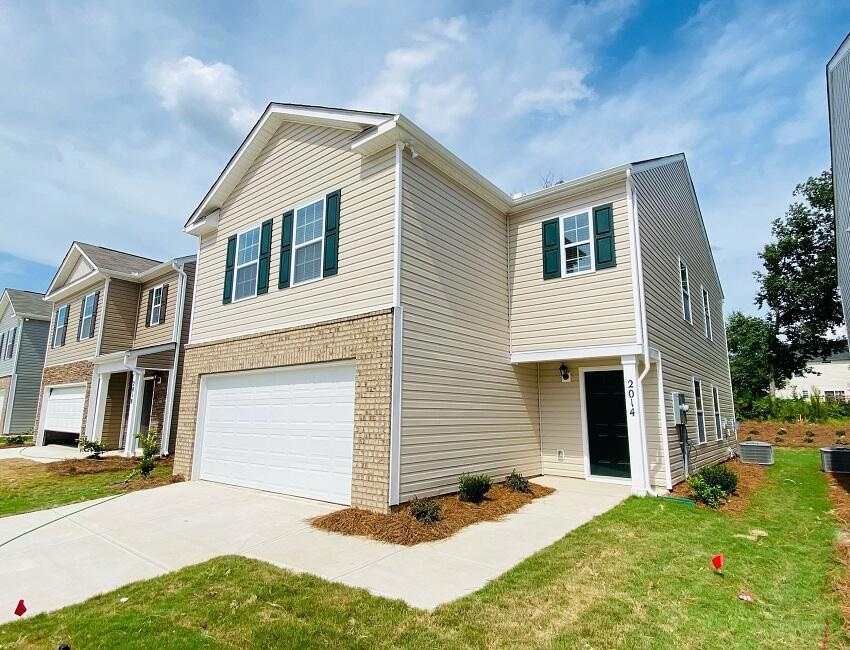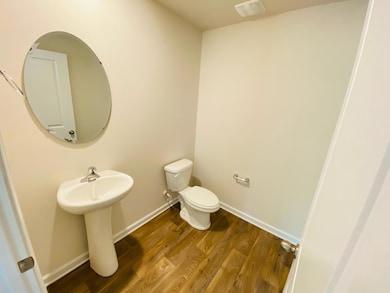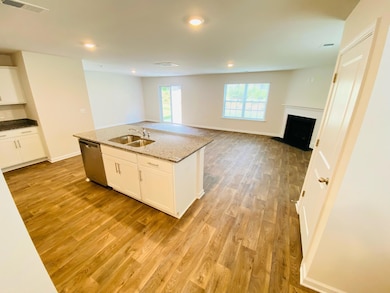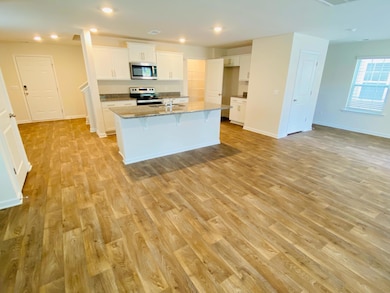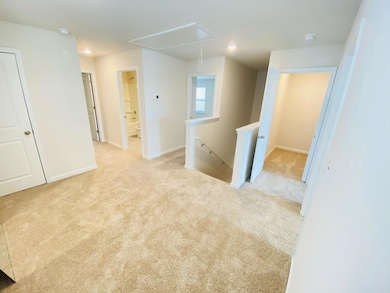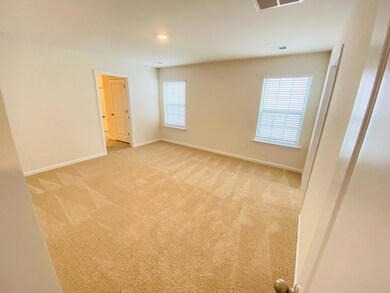2014 Elmridge Rd Columbia, SC 29209
Southeast Columbia NeighborhoodHighlights
- Traditional Architecture
- Walk-In Closet
- Laundry Room
- Eat-In Kitchen
- Patio
- Forced Air Heating and Cooling System
About This Home
Available Dec 15th! Like New 4Bed/2.5Bath 2174 sq ft home located in Bowden Village in close proximity to shopping, dining, and Fort Jackson. Inside features a spacious open floor plan with luxury plank floors throughout the downstairs and fireplace in the Family Room. Kitchen offers plenty of cabinets, recessed lighting, granite counters, and brand new stainless steel appliances. Large Master with walk-in closet. Master Bath has a double vanity with granite counter and walk-in shower. Nice size bedrooms and closets. Laundry Room with washer/dryer hookups. Security System at tenant expense. Outside features a nice patio off the back, perfect for entertaining! Two car garage. NO CATS! This home won't last long...call today!
Listing Agent
Scott Wallace
Scott Properties of the Midlands & Charleston License #71883 Listed on: 11/14/2023
Home Details
Home Type
- Single Family
Est. Annual Taxes
- $7,589
Year Built
- Built in 2022
Parking
- 2 Car Garage
Home Design
- Traditional Architecture
Interior Spaces
- 2,174 Sq Ft Home
- 2-Story Property
- Ceiling Fan
- Family Room with Fireplace
- Eat-In Kitchen
- Laundry Room
Bedrooms and Bathrooms
- 4 Bedrooms
- Walk-In Closet
Additional Features
- Patio
- Forced Air Heating and Cooling System
Community Details
- Pets allowed on a case-by-case basis
Map
Source: CHS Regional MLS
MLS Number: 23025945
APN: R22009-17-07
- 1095 Belmont Green Rd
- 372 Sandbach Rd
- 1098 Belmont Green Rd
- 2087 Elmridge Rd
- 2183 Elmridge Rd
- 158 Dunham Rd
- 2109 Elmridge Rd
- 3512 Anwood Dr
- 117 Crestmore Dr
- 3612 Old Leesburg Rd
- 3901 Lee Hills Dr
- 3613 Padgett Rd
- 3719 Old Leesburg Rd
- 125 Bent Holly Dr
- 126 Ramblewood Dr
- 3632 Trotter Rd
- 313 Downs Dr
- 143 Vermillion Dr
- 624 Marbled Teal Ln
- 284 Vermillion Dr
- 3924 Trotter Rd
- 3617 Anwood Dr
- 105 Bent Holly Dr
- 278 Bent Holly Dr
- 264 Bent Holly Dr
- 308 Crooked Pne Ct
- 413 Leaning Maple Way
- 129 Honey Tree Rd
- 118 Bent Holly Dr
- 4 Sawdust Ct
- 412 Delahays Rd
- 238 Vermillion Dr
- 2520 Exton Shore Dr
- 2706 Leesburg Rd
- 610 Rd
- 304 Fox Squirrel Cir
- 2792 Prince Charles Ct
- 856 White Fawn Dr
- 233 Rosebrook Dr
- 248 Knight Valley Cir
