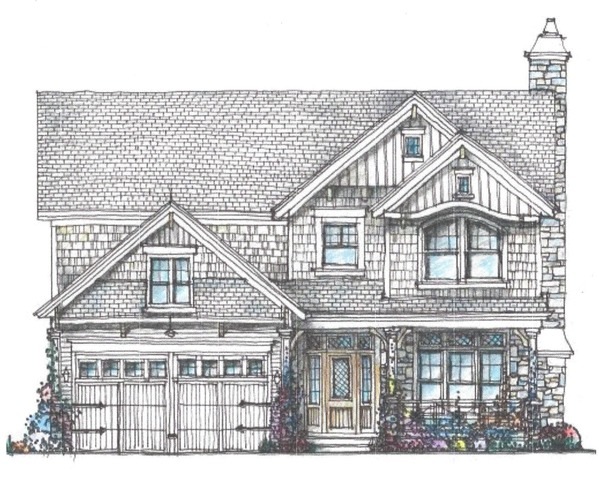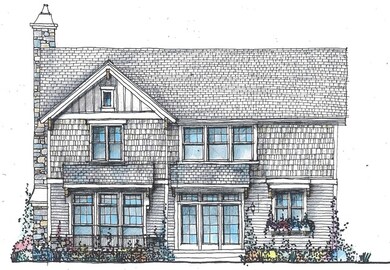
2014 Grove St Glenview, IL 60025
Highlights
- Colonial Architecture
- Recreation Room
- Porch
- Pleasant Ridge Elementary School Rated A-
- Breakfast Room
- 3-minute walk to Roosevelt Park
About This Home
As of December 2015Sought-after Swainwood another high-quality NC home English Craftsman Stone/Cedar shingle exterior, mahogany front door w/leaded glass windows, front porch & coach house style garage drs. Luxe kitchen w/brkfast rm Gorgeous finishes w great attention to style. 4BRs up to incl en-suite & lndry rm. Finished LL w/huge RR. LR/study views to front porch. Apprx 4100 sq ft w LL. Park/train/pool so close. ASK 4 FL PLAN SPECS
Last Agent to Sell the Property
@properties Christie's International Real Estate License #475133436 Listed on: 09/02/2014

Last Buyer's Agent
@properties Christie's International Real Estate License #475133436 Listed on: 09/02/2014

Home Details
Home Type
- Single Family
Est. Annual Taxes
- $10,306
Year Built
- 2015
Parking
- Attached Garage
- Garage Door Opener
- Parking Included in Price
- Garage Is Owned
Home Design
- Colonial Architecture
- Brick Exterior Construction
- Slab Foundation
- Asphalt Shingled Roof
- Cedar
Interior Spaces
- Wood Burning Fireplace
- Breakfast Room
- Recreation Room
- Storage Room
- Laundry on upper level
- Breakfast Bar
Bedrooms and Bathrooms
- Primary Bathroom is a Full Bathroom
- Dual Sinks
- Soaking Tub
- Separate Shower
Finished Basement
- Basement Fills Entire Space Under The House
- Finished Basement Bathroom
Outdoor Features
- Patio
- Porch
Utilities
- Forced Air Zoned Heating and Cooling System
- Heating System Uses Gas
- Lake Michigan Water
Ownership History
Purchase Details
Purchase Details
Home Financials for this Owner
Home Financials are based on the most recent Mortgage that was taken out on this home.Purchase Details
Home Financials for this Owner
Home Financials are based on the most recent Mortgage that was taken out on this home.Purchase Details
Similar Homes in Glenview, IL
Home Values in the Area
Average Home Value in this Area
Purchase History
| Date | Type | Sale Price | Title Company |
|---|---|---|---|
| Deed | -- | None Listed On Document | |
| Deed | $1,242,500 | Attorney | |
| Deed | $400,000 | Fidelity National Title | |
| Interfamily Deed Transfer | -- | -- |
Mortgage History
| Date | Status | Loan Amount | Loan Type |
|---|---|---|---|
| Previous Owner | $869,000 | New Conventional | |
| Previous Owner | $982,600 | Adjustable Rate Mortgage/ARM | |
| Previous Owner | $993,944 | New Conventional | |
| Previous Owner | $300,000 | New Conventional | |
| Previous Owner | $200,000 | Unknown |
Property History
| Date | Event | Price | Change | Sq Ft Price |
|---|---|---|---|---|
| 12/16/2015 12/16/15 | Sold | $1,242,431 | 0.0% | $415 / Sq Ft |
| 12/01/2015 12/01/15 | Off Market | $1,242,431 | -- | -- |
| 10/26/2014 10/26/14 | Pending | -- | -- | -- |
| 09/02/2014 09/02/14 | For Sale | $1,195,000 | +198.8% | $399 / Sq Ft |
| 07/16/2012 07/16/12 | Sold | $400,000 | -4.5% | $329 / Sq Ft |
| 06/09/2012 06/09/12 | Pending | -- | -- | -- |
| 06/04/2012 06/04/12 | Price Changed | $419,000 | -2.3% | $344 / Sq Ft |
| 05/07/2012 05/07/12 | For Sale | $429,000 | 0.0% | $353 / Sq Ft |
| 05/04/2012 05/04/12 | Pending | -- | -- | -- |
| 04/27/2012 04/27/12 | For Sale | $429,000 | -- | $353 / Sq Ft |
Tax History Compared to Growth
Tax History
| Year | Tax Paid | Tax Assessment Tax Assessment Total Assessment is a certain percentage of the fair market value that is determined by local assessors to be the total taxable value of land and additions on the property. | Land | Improvement |
|---|---|---|---|---|
| 2024 | $10,306 | $86,606 | $9,837 | $76,769 |
| 2023 | $17,893 | $48,222 | $9,837 | $38,385 |
| 2022 | $17,893 | $86,606 | $9,837 | $76,769 |
| 2021 | $20,092 | $84,056 | $7,992 | $76,064 |
| 2020 | $19,910 | $84,056 | $7,992 | $76,064 |
| 2019 | $18,551 | $92,370 | $7,992 | $84,378 |
| 2018 | $18,780 | $85,090 | $6,916 | $78,174 |
| 2017 | $18,293 | $85,090 | $6,916 | $78,174 |
| 2016 | $20,540 | $97,104 | $6,916 | $90,188 |
| 2015 | $9,544 | $40,076 | $5,533 | $34,543 |
| 2014 | $9,369 | $40,076 | $5,533 | $34,543 |
| 2013 | $9,083 | $40,076 | $5,533 | $34,543 |
Agents Affiliated with this Home
-

Seller's Agent in 2015
Kathleen Menighan Wilson
@ Properties
(312) 213-0549
13 in this area
77 Total Sales
-

Seller's Agent in 2012
Cheryl O'Rourke
Coldwell Banker Realty
(847) 208-7653
38 in this area
60 Total Sales
-
K
Buyer's Agent in 2012
Karoline Eigel
Map
Source: Midwest Real Estate Data (MRED)
MLS Number: MRD08716620
APN: 04-35-103-011-0000
- 1100 Washington St
- 1220 Depot St Unit 303
- 1900 E Lake Ave
- 1900 E Lake Ave
- 1430 Lehigh Ave Unit B2
- 1800 Dewes St Unit 201
- 921 Harlem Ave Unit 16
- 2135 Henley St
- 1011 Linden Leaf Dr
- 1752 Maclean Ct
- 1770 Henley St Unit C
- 2421 Swainwood Dr
- 1729 Dewes St
- 2227 Linneman St
- 960 Shermer Rd Unit 2
- 1744 Linneman St Unit 1744
- 1747 Linneman St
- 1625 Glenview Rd Unit 210
- 1622 Glenview Rd
- 1215 Parker Dr

