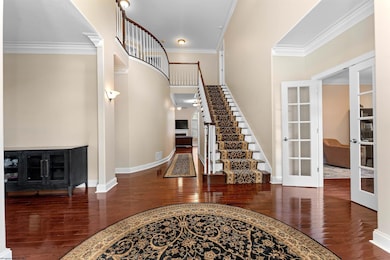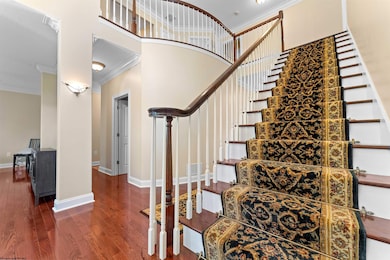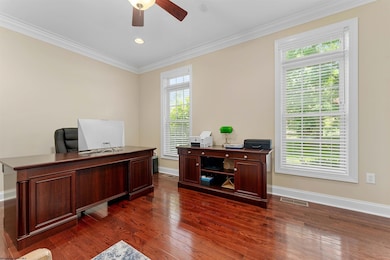2014 Ices Ferry Dr Morgantown, WV 26508
Estimated payment $5,394/month
Highlights
- Golf Course Community
- Spa
- Lake View
- Cheat Lake Elementary School Rated A
- Gated Community
- Deck
About This Home
**Timeless Elegance Awaits** Nestled on a serene, wooded lot within the gated community of Ices Ferry, this custom retreat offers breathtaking seasonal views of Cheat Lake from two expansive decks. The property features spacious rooms adorned with exquisite finishes, four fireplaces, and the potential for a fifth bedroom, making it a remarkable opportunity for discerning buyers. The main floor provides a luxurious primary suite, which includes a beautifully renovated bathroom and a convenient coffee bar, as well as a generously sized tiled shower and closet. The second floor presents three to four additional bedrooms and a versatile bonus room, perfect for various uses. The lower level is designed for entertainment and relaxation, featuring a two-sided fireplace, a game room, an expansive bar, and a dedicated exercise room. This exceptional property is a rare opportunity to own a piece of the picturesque Ices Ferry community. Don't miss your chance to experience the perfect blend of luxury and nature.
Listing Agent
HOWARD HANNA PREMIER PROPERTIES BY BARBARA ALEXANDER, LLC License #WV0030391 Listed on: 05/22/2025

Co-Listing Agent
HOWARD HANNA PREMIER PROPERTIES BY BARBARA ALEXANDER, LLC License #WV0030506
Home Details
Home Type
- Single Family
Est. Annual Taxes
- $5,204
Year Built
- Built in 2006
Lot Details
- 0.54 Acre Lot
- Landscaped
- Sloped Lot
- Wooded Lot
- Private Yard
- Property is zoned Single Family Residential
HOA Fees
- $100 Monthly HOA Fees
Property Views
- Lake
- Mountain
- Neighborhood
Home Design
- Traditional Architecture
- Block Foundation
- Frame Construction
- Shingle Roof
- HardiePlank Siding
- Stone Siding
- Radon Mitigation System
- Stone
Interior Spaces
- 2-Story Property
- Wet Bar
- Cathedral Ceiling
- Ceiling Fan
- 4 Fireplaces
- Gas Log Fireplace
- Dining Area
- Finished Basement
- Walk-Out Basement
- Attic
Kitchen
- Built-In Oven
- Range
- Microwave
- Dishwasher
Flooring
- Wood
- Wall to Wall Carpet
- Tile
- Luxury Vinyl Plank Tile
Bedrooms and Bathrooms
- 4 Bedrooms
- Walk-In Closet
Home Security
- Home Security System
- Fire and Smoke Detector
Parking
- 3 Car Garage
- Garage Door Opener
Outdoor Features
- Spa
- Deck
- Patio
- Exterior Lighting
- Porch
Schools
- Cheat Lake Elementary School
- Mountaineer Middle School
- University High School
Utilities
- Forced Air Heating and Cooling System
- Heating System Uses Gas
- 200+ Amp Service
- Cable TV Available
Listing and Financial Details
- Assessor Parcel Number 31
Community Details
Overview
- Association fees include snow removal
- Ices Ferry Subdivision
Recreation
- Golf Course Community
Security
- Gated Community
Map
Home Values in the Area
Average Home Value in this Area
Tax History
| Year | Tax Paid | Tax Assessment Tax Assessment Total Assessment is a certain percentage of the fair market value that is determined by local assessors to be the total taxable value of land and additions on the property. | Land | Improvement |
|---|---|---|---|---|
| 2025 | $5,254 | $491,760 | $77,400 | $414,360 |
| 2024 | $5,254 | $491,760 | $77,400 | $414,360 |
| 2023 | $5,240 | $491,760 | $77,400 | $414,360 |
| 2022 | $5,011 | $488,940 | $77,400 | $411,540 |
| 2021 | $5,035 | $488,940 | $77,400 | $411,540 |
| 2020 | $5,058 | $488,940 | $77,400 | $411,540 |
| 2019 | $5,094 | $488,940 | $77,400 | $411,540 |
| 2018 | $5,110 | $488,940 | $77,400 | $411,540 |
| 2017 | $4,488 | $427,200 | $72,960 | $354,240 |
| 2016 | $4,451 | $421,020 | $66,780 | $354,240 |
| 2015 | $4,199 | $415,320 | $61,080 | $354,240 |
| 2014 | $3,580 | $371,280 | $58,620 | $312,660 |
Property History
| Date | Event | Price | List to Sale | Price per Sq Ft | Prior Sale |
|---|---|---|---|---|---|
| 10/17/2025 10/17/25 | For Rent | $5,000 | 0.0% | -- | |
| 10/03/2025 10/03/25 | Price Changed | $924,000 | -2.6% | $140 / Sq Ft | |
| 07/09/2025 07/09/25 | Price Changed | $949,000 | -3.7% | $144 / Sq Ft | |
| 05/22/2025 05/22/25 | For Sale | $985,000 | +18.0% | $149 / Sq Ft | |
| 10/01/2024 10/01/24 | Sold | $835,000 | -1.8% | $127 / Sq Ft | View Prior Sale |
| 10/01/2024 10/01/24 | For Sale | $849,900 | 0.0% | $129 / Sq Ft | |
| 11/18/2023 11/18/23 | Rented | $3,750 | 0.0% | -- | |
| 07/31/2023 07/31/23 | For Rent | $3,750 | -- | -- |
Purchase History
| Date | Type | Sale Price | Title Company |
|---|---|---|---|
| Deed | $835,000 | None Listed On Document | |
| Deed | $769,000 | None Available | |
| Deed | $85,000 | None Available |
Mortgage History
| Date | Status | Loan Amount | Loan Type |
|---|---|---|---|
| Open | $835,000 | New Conventional | |
| Previous Owner | $417,000 | New Conventional |
Source: North Central West Virginia REIN
MLS Number: 10159653
APN: 18-19H-00310000
- 2009 Ices Ferry Dr
- TBD Pike Loop Rd
- 33 Pike Loop Rd
- TBD Rockley Rd
- 1106 Prestwick Ave
- 41 Chardonnay Dr
- 21 Brandywine Estates Dr
- 705 Lakeview Estates
- 203 Foothills Ln
- 23 Cheat Landing
- 25 Berkshire Dr
- 79 Tibbs Rd
- 1 Greenway Ave
- 107 Oak Hill Ln
- 3 Banner Place
- 0 Oak Hill Ln Unit 2
- 00 Oak Hill Ln Unit 3 & 4
- 000 Oak Hill Ln Unit 6
- 1307 Downwood Manor Dr
- 505 Beaumont Dr
- 59 Mont Chateau Rd
- 1 Lakeview Dr Unit ID1266962P
- 1 Lakeview Dr Unit ID1266978P
- 1 Lakeview Dr Unit ID1266976P
- 1 Lakeview Dr Unit ID1266942P
- 1 Lakeview Dr Unit ID1266943P
- 150 Lakeview Dr Unit ID1268080P
- 150 Lakeview Dr Unit ID1268082P
- 150 Lakeview Dr Unit ID1268078P
- 415 Saint Andrews Dr
- 272 Lakeview Manor Dr
- 403 Treyson Ln Unit 403
- 55 David Ln
- 160 Harner Run Rd
- 336 Bay St
- 110 Pinnacle Height Dr
- 500 Koehler Dr
- 11 Hannah Ln Unit ID1308978P
- 200 Tupelo Dr
- 1410 Stewartstown Rd






