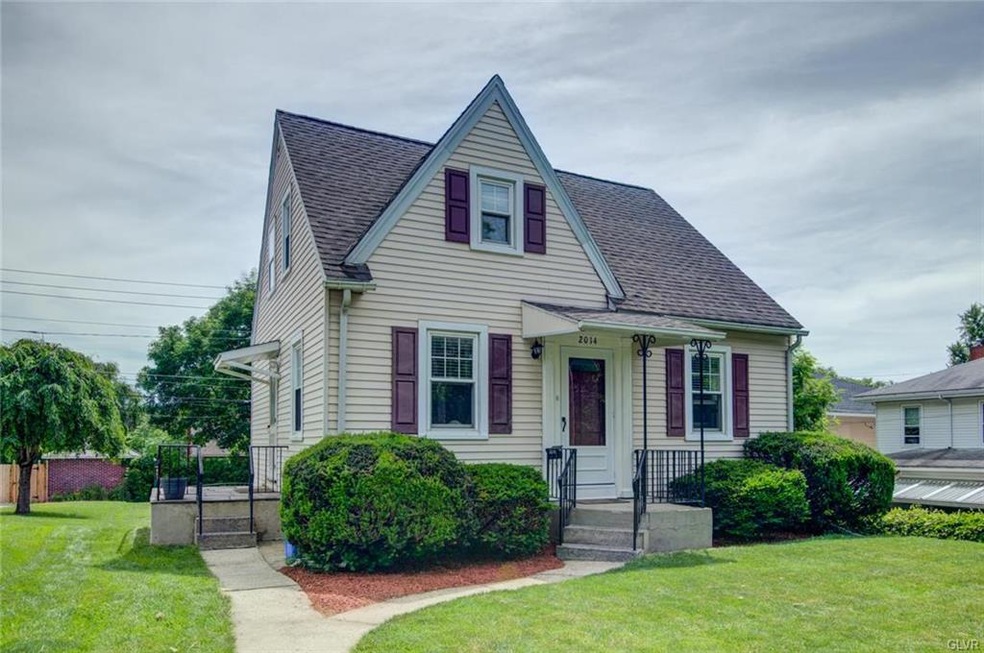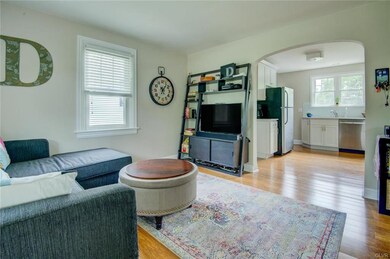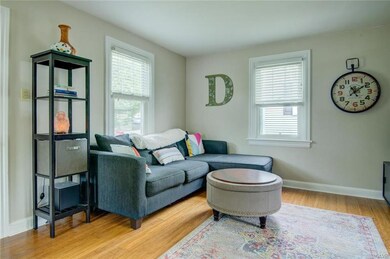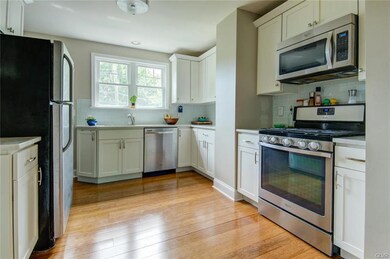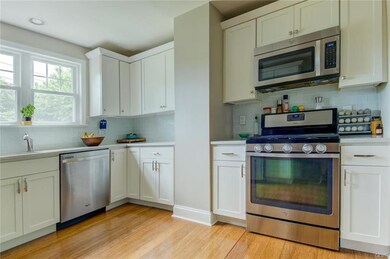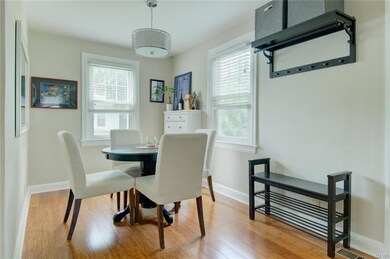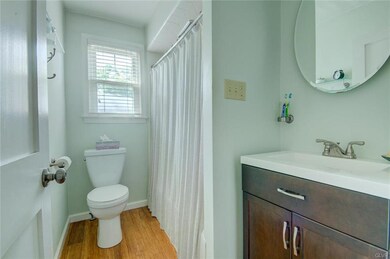
2014 Jennings St Bethlehem, PA 18017
Northeast Bethlehem NeighborhoodHighlights
- Cape Cod Architecture
- Eat-In Kitchen
- Ceiling Fan
- 1 Car Attached Garage
- Forced Air Heating and Cooling System
- Dining Area
About This Home
As of August 2019Located in one of North Bethlehem's prettiest neighborhoods this charming cape cod has been tastefully renovated from top to bottom. Ideal for entertaining, the light-filled home features an open concept living room, dining area and fully-equipped kitchen with gas stove, quartz countertops and tile backsplash. Offering 3 bedrooms, including one on the first floor, as well as a small upstairs nook, this property provides a versatile floorplan. The full basement and one car rear entry garage provide additional storage. Side and rear patios overlook the level yard and the quiet Edgeboro neighborhood. Truly in move-in condition, all updates were completed with quality materials and workmanship. Within 5 minutes of downtown Bethlehem, enjoy the convenient pedestrian lifestyle of one of the Lehigh Valley's most popular communities.
Last Agent to Sell the Property
RE/MAX Real Estate License #RS127260A Listed on: 06/13/2019

Co-Listed By
Alex Fortna
RE/MAX Real Estate
Home Details
Home Type
- Single Family
Est. Annual Taxes
- $4,004
Year Built
- Built in 1946
Lot Details
- 4,400 Sq Ft Lot
- Level Lot
- Property is zoned Rg-Residential
Home Design
- Cape Cod Architecture
- Bungalow
- Asphalt Roof
Interior Spaces
- 1,092 Sq Ft Home
- 1.5-Story Property
- Ceiling Fan
- Window Screens
- Dining Area
- Storage In Attic
- Fire and Smoke Detector
Kitchen
- Eat-In Kitchen
- Electric Oven
- Self-Cleaning Oven
- Dishwasher
- Disposal
Flooring
- Wall to Wall Carpet
- Vinyl
Bedrooms and Bathrooms
- 3 Bedrooms
- 1 Full Bathroom
Laundry
- Laundry on lower level
- Dryer
- Washer
Basement
- Basement Fills Entire Space Under The House
- Exterior Basement Entry
Parking
- 1 Car Attached Garage
- On-Street Parking
- Off-Street Parking
Utilities
- Forced Air Heating and Cooling System
- Heating System Uses Oil
- Gas Water Heater
- Cable TV Available
Listing and Financial Details
- Assessor Parcel Number N6NE3C 17 5 0204
Ownership History
Purchase Details
Home Financials for this Owner
Home Financials are based on the most recent Mortgage that was taken out on this home.Purchase Details
Home Financials for this Owner
Home Financials are based on the most recent Mortgage that was taken out on this home.Purchase Details
Home Financials for this Owner
Home Financials are based on the most recent Mortgage that was taken out on this home.Similar Homes in Bethlehem, PA
Home Values in the Area
Average Home Value in this Area
Purchase History
| Date | Type | Sale Price | Title Company |
|---|---|---|---|
| Deed | $182,500 | Keystone Premier Setmnt Svcs | |
| Deed | $164,900 | None Available | |
| Deed | $132,900 | None Available |
Mortgage History
| Date | Status | Loan Amount | Loan Type |
|---|---|---|---|
| Open | $146,000 | New Conventional | |
| Previous Owner | $156,655 | New Conventional | |
| Previous Owner | $126,255 | New Conventional |
Property History
| Date | Event | Price | Change | Sq Ft Price |
|---|---|---|---|---|
| 08/12/2019 08/12/19 | Sold | $182,500 | 0.0% | $167 / Sq Ft |
| 06/17/2019 06/17/19 | Pending | -- | -- | -- |
| 06/13/2019 06/13/19 | For Sale | $182,500 | +10.7% | $167 / Sq Ft |
| 10/30/2014 10/30/14 | Sold | $164,900 | 0.0% | $151 / Sq Ft |
| 09/24/2014 09/24/14 | Pending | -- | -- | -- |
| 09/14/2014 09/14/14 | For Sale | $164,900 | +24.1% | $151 / Sq Ft |
| 12/28/2012 12/28/12 | Sold | $132,900 | -1.5% | $122 / Sq Ft |
| 11/13/2012 11/13/12 | Pending | -- | -- | -- |
| 11/01/2012 11/01/12 | For Sale | $134,900 | -- | $124 / Sq Ft |
Tax History Compared to Growth
Tax History
| Year | Tax Paid | Tax Assessment Tax Assessment Total Assessment is a certain percentage of the fair market value that is determined by local assessors to be the total taxable value of land and additions on the property. | Land | Improvement |
|---|---|---|---|---|
| 2025 | $489 | $45,300 | $17,400 | $27,900 |
| 2024 | $4,004 | $45,300 | $17,400 | $27,900 |
| 2023 | $4,004 | $45,300 | $17,400 | $27,900 |
| 2022 | $3,973 | $45,300 | $17,400 | $27,900 |
| 2021 | $3,946 | $45,300 | $17,400 | $27,900 |
| 2020 | $3,908 | $45,300 | $17,400 | $27,900 |
| 2019 | $3,895 | $45,300 | $17,400 | $27,900 |
| 2018 | $3,801 | $45,300 | $17,400 | $27,900 |
| 2017 | $3,755 | $45,300 | $17,400 | $27,900 |
| 2016 | -- | $45,300 | $17,400 | $27,900 |
| 2015 | -- | $45,300 | $17,400 | $27,900 |
| 2014 | -- | $45,300 | $17,400 | $27,900 |
Agents Affiliated with this Home
-

Seller's Agent in 2019
Brenda Fortna
RE/MAX
(610) 730-6059
3 in this area
129 Total Sales
-
A
Seller Co-Listing Agent in 2019
Alex Fortna
RE/MAX
-

Buyer's Agent in 2019
Christina Trabosci
IronValley RE of Lehigh Valley
(610) 730-0579
4 in this area
134 Total Sales
Map
Source: Greater Lehigh Valley REALTORS®
MLS Number: 613360
APN: N6NE3C-17-5-0204
- 1942 Sycamore St
- 1867 Major St
- 2328 Linden St
- 2130 Worthington Ave
- 475 Elmhurst Ave
- 2526 Linden St
- 858 Radclyffe St
- 1411 Linden St
- 1336 Madison Ave
- 1210 Linden St
- 814 Bridge St
- 740 Maple St
- 449 E Garrison St
- 2711 Main St
- 3023 Middletown Rd
- 31 E Goepp St
- 121 E Garrison St
- 3122 Fairview St
- 527 Maple St
- 220 Clearfield St
