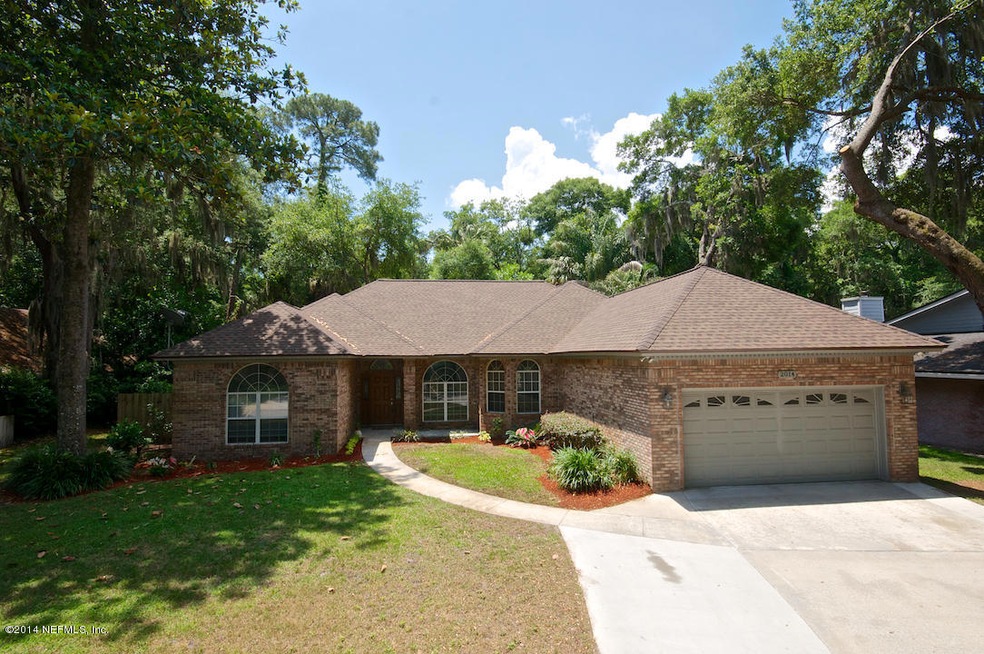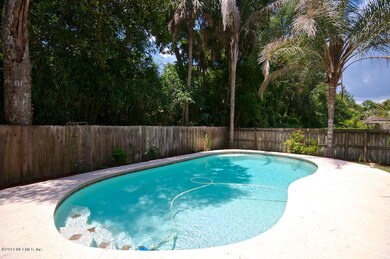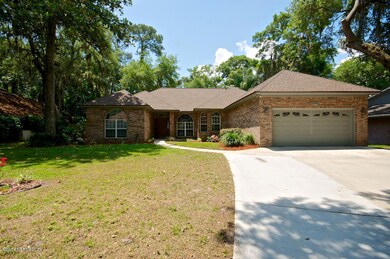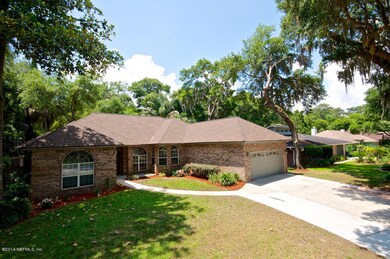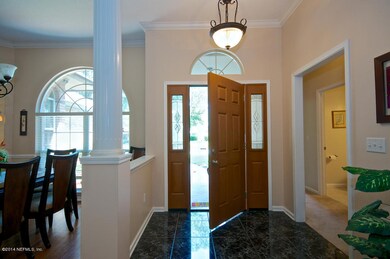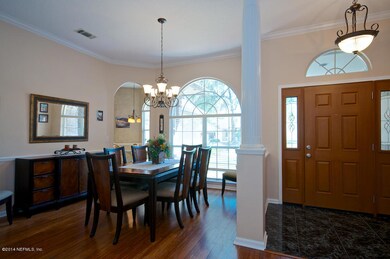
2014 Marye Brant Loop S Neptune Beach, FL 32266
Highlights
- Wood Flooring
- Screened Porch
- Eat-In Kitchen
- Duncan U. Fletcher High School Rated A-
- 2 Car Attached Garage
- Entrance Foyer
About This Home
As of March 2025Don't miss this beautiful pool home in this great neighborhood. Beautifully updated and meticulously maintained, this
4 br 2 and 1/2 bathroom home has family and entertaining in mind. Large, open kitchen with glazed maple cabinets and quartz counter tops and a breakfast bar allows for large crowds. Mud room and over sized laundry room is every Mom's dream. Not to leave out Dad, the garage is over sized at 21 ft. Bamboo and tile throughout the living area makes clean up easy. Weather you are swimming in your salt water pool, or relaxing in the jacuzzi, this is a house you won't want to leave. Too many features to list, this is a must see.
Click on document tab for additional features.
OPEN HOUSE Sunday August 3rd, 1-4.
Last Agent to Sell the Property
CYANNE GOODWIN
KELLER WILLIAMS REALTY ATLANTIC PARTNERS License #3192004 Listed on: 05/30/2014
Last Buyer's Agent
JULIA LUIGA
WATSON REALTY CORP License #3277381
Home Details
Home Type
- Single Family
Est. Annual Taxes
- $12,002
Year Built
- Built in 1991
Lot Details
- Lot Dimensions are 85 x 116.5
- Back Yard Fenced
- Front and Back Yard Sprinklers
HOA Fees
- $14 Monthly HOA Fees
Parking
- 2 Car Attached Garage
Home Design
- Wood Frame Construction
- Shingle Roof
Interior Spaces
- 2,400 Sq Ft Home
- 1-Story Property
- Wood Burning Fireplace
- Entrance Foyer
- Screened Porch
- Washer and Electric Dryer Hookup
Kitchen
- Eat-In Kitchen
- Breakfast Bar
- Electric Range
- Microwave
- Ice Maker
- Dishwasher
Flooring
- Wood
- Carpet
- Tile
Bedrooms and Bathrooms
- 4 Bedrooms
- Split Bedroom Floorplan
- Bathtub With Separate Shower Stall
Pool
- Outdoor Shower
Schools
- Neptune Beach Elementary School
- Duncan Fletcher Middle School
- Duncan Fletcher High School
Utilities
- Central Heating and Cooling System
- Electric Water Heater
Community Details
- Secluded Woods Subdivision
Listing and Financial Details
- Assessor Parcel Number 1780776220
Ownership History
Purchase Details
Home Financials for this Owner
Home Financials are based on the most recent Mortgage that was taken out on this home.Purchase Details
Home Financials for this Owner
Home Financials are based on the most recent Mortgage that was taken out on this home.Purchase Details
Home Financials for this Owner
Home Financials are based on the most recent Mortgage that was taken out on this home.Purchase Details
Purchase Details
Purchase Details
Home Financials for this Owner
Home Financials are based on the most recent Mortgage that was taken out on this home.Similar Home in Neptune Beach, FL
Home Values in the Area
Average Home Value in this Area
Purchase History
| Date | Type | Sale Price | Title Company |
|---|---|---|---|
| Warranty Deed | $889,000 | Attorneys Title Services | |
| Warranty Deed | $805,000 | Jacksonville Blue Ocean Title | |
| Warranty Deed | $440,000 | Attorney | |
| Interfamily Deed Transfer | -- | -- | |
| Interfamily Deed Transfer | -- | -- | |
| Individual Deed | $168,571 | -- |
Mortgage History
| Date | Status | Loan Amount | Loan Type |
|---|---|---|---|
| Open | $764,000 | New Conventional | |
| Previous Owner | $656,500 | New Conventional | |
| Previous Owner | $644,000 | New Conventional | |
| Previous Owner | $223,850 | FHA | |
| Previous Owner | $150,000 | Credit Line Revolving | |
| Previous Owner | $242,850 | New Conventional | |
| Previous Owner | $209,050 | New Conventional | |
| Previous Owner | $124,000 | Stand Alone Second | |
| Previous Owner | $136,500 | Unknown | |
| Previous Owner | $83,000 | No Value Available |
Property History
| Date | Event | Price | Change | Sq Ft Price |
|---|---|---|---|---|
| 03/14/2025 03/14/25 | Sold | $889,000 | -0.7% | $397 / Sq Ft |
| 12/10/2024 12/10/24 | For Sale | $895,000 | +103.4% | $399 / Sq Ft |
| 12/17/2023 12/17/23 | Off Market | $440,000 | -- | -- |
| 12/17/2023 12/17/23 | Off Market | $805,000 | -- | -- |
| 08/21/2023 08/21/23 | Sold | $805,000 | -8.0% | $341 / Sq Ft |
| 08/02/2023 08/02/23 | Pending | -- | -- | -- |
| 06/27/2023 06/27/23 | For Sale | $875,000 | +98.9% | $370 / Sq Ft |
| 09/19/2014 09/19/14 | Sold | $440,000 | -10.2% | $183 / Sq Ft |
| 08/22/2014 08/22/14 | Pending | -- | -- | -- |
| 05/30/2014 05/30/14 | For Sale | $489,900 | -- | $204 / Sq Ft |
Tax History Compared to Growth
Tax History
| Year | Tax Paid | Tax Assessment Tax Assessment Total Assessment is a certain percentage of the fair market value that is determined by local assessors to be the total taxable value of land and additions on the property. | Land | Improvement |
|---|---|---|---|---|
| 2025 | $12,002 | $697,809 | $373,221 | $324,588 |
| 2024 | $12,002 | $668,997 | $330,000 | $338,997 |
| 2023 | $6,638 | $409,222 | $0 | $0 |
| 2022 | $6,078 | $397,303 | $0 | $0 |
| 2021 | $6,046 | $385,732 | $0 | $0 |
| 2020 | $5,990 | $380,407 | $0 | $0 |
| 2019 | $5,928 | $371,855 | $0 | $0 |
| 2018 | $5,857 | $364,922 | $0 | $0 |
| 2017 | $5,790 | $357,417 | $0 | $0 |
| 2016 | $5,763 | $350,066 | $0 | $0 |
| 2015 | $5,823 | $347,633 | $0 | $0 |
| 2014 | $3,461 | $220,994 | $0 | $0 |
Agents Affiliated with this Home
-
C
Seller's Agent in 2025
CHARLOTTE STEELE
REDFIN CORPORATION
-
C
Buyer's Agent in 2025
CARLEIGH SNODGRASS
KST GROUP LLC
-
R
Seller's Agent in 2023
RACHELLE VISSMAN
KELLER WILLIAMS REALTY ATLANTIC PARTNERS
-
J
Seller Co-Listing Agent in 2023
JULIE CHILDERS
KELLER WILLIAMS REALTY ATLANTIC PARTNERS
-
A
Buyer's Agent in 2023
ASHLEY RYAN
EXP REALTY LLC
-
C
Seller's Agent in 2014
CYANNE GOODWIN
KELLER WILLIAMS REALTY ATLANTIC PARTNERS
Map
Source: realMLS (Northeast Florida Multiple Listing Service)
MLS Number: 720584
APN: 178077-6220
- 2032 Sandpiper Point
- 2035 Marye Brant Loop S
- 2032 Marye Brant Loop N
- 2046 Marye Brant Loop S
- 2018 Rosewood Dr
- 1083 Kings Rd
- 335 Sunrise Cir Unit 2
- 2219 Pine Place
- 1535 Summer Sands Dr
- 1522 Sand Dollar Cir
- 200 Spindrift Ln
- 1430 Spindrift Cir E
- 1400 Florida Blvd
- 156 Sandy Beach Ln
- 649 Goldenrod Ln S
- 1940 Tara Ct
- 257 Jasmine St
- 113 Oceangate Dr
- 1114 Scheidel Ct Unit 6
- 106 Sunrise Ct
