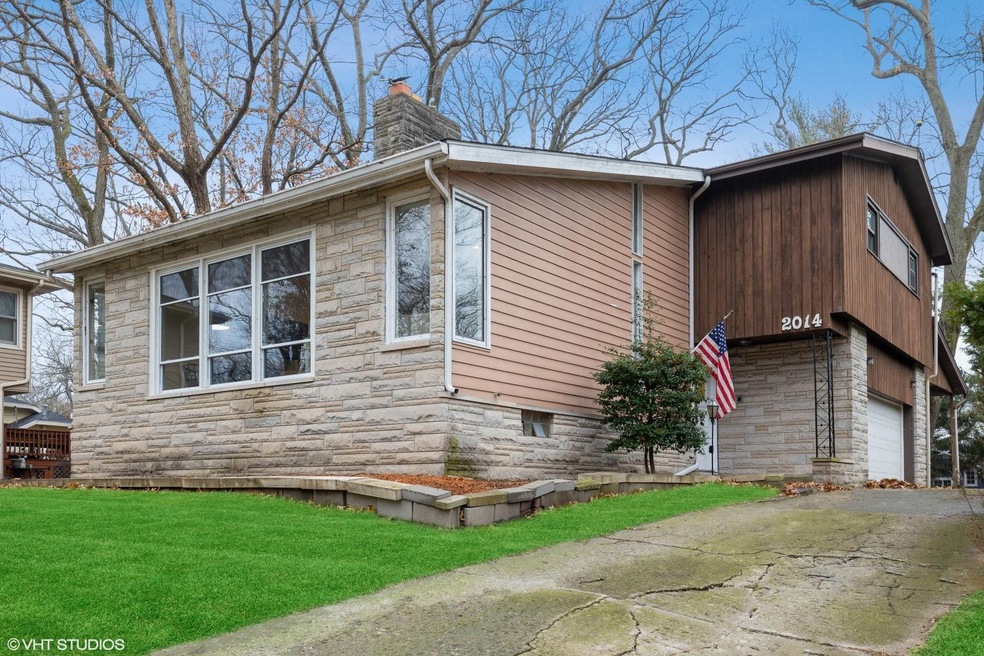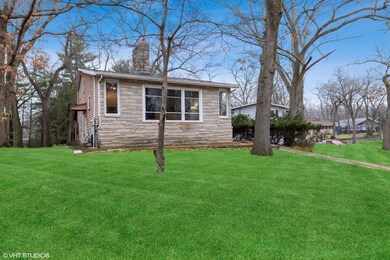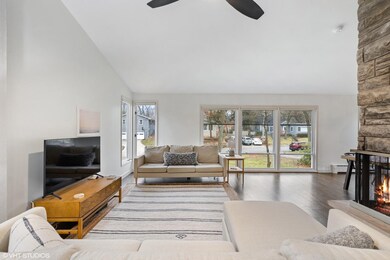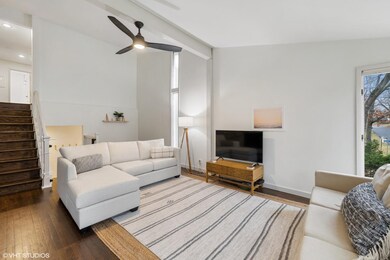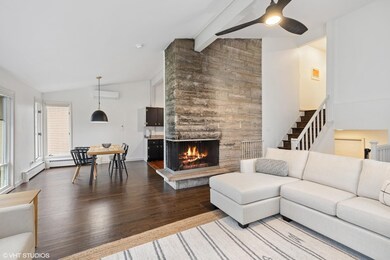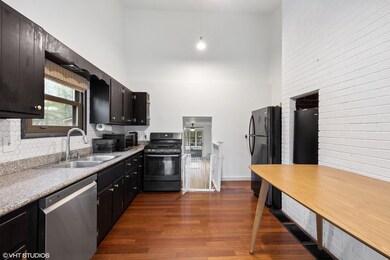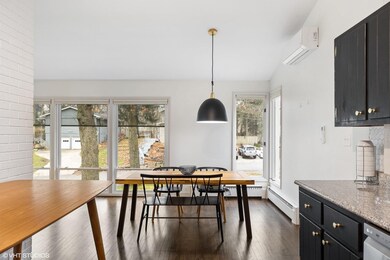
2014 Melrose Dr Long Beach, IN 46360
Highlights
- Lake Privileges
- 2 Car Attached Garage
- Landscaped
- No HOA
- Screened Patio
- Forced Air Heating and Cooling System
About This Home
As of February 2022Tucked away in the dunes of Long Beach sits 4 bedroom 2 bath quad level home. Desirable main floor open layout with transitional updated eat-in kitchen, dining area, vaulted ceilings, and living room with beautiful limestone fireplace. Fantastic screened porch with outdoor patio. Large Primary suite, 3 additional bedrooms, and hall bath complete the main floor. The newly finished lower level has a large recreational room that is a perfect additional living space. Mudroom right off the oversize two car garage in a perfect spot to unload and allows for an abundance of storage. Centrally located in the heart of Long Beach just .4 miles from the shores of Lake Michigan. Short walk to the Park and Long Beach Country Club. Nothing to do here but move in and enjoy. Welcome to 2014 Melrose Drive! Schedule your private showing today!
Last Agent to Sell the Property
@properties/Christie's Intl RE License #RB14039617 Listed on: 02/24/2022

Last Buyer's Agent
Jordan Gallas
@properties/Christie's Intl RE License #RB14039617
Home Details
Home Type
- Single Family
Est. Annual Taxes
- $3,280
Year Built
- Built in 1964
Lot Details
- 9,840 Sq Ft Lot
- Lot Dimensions are 60x164
- Landscaped
Parking
- 2 Car Attached Garage
Home Design
- Quad-Level Property
- Stone
Interior Spaces
- 4 Bedrooms
- Great Room with Fireplace
- Living Room with Fireplace
- Natural lighting in basement
Kitchen
- Gas Range
- Microwave
- Portable Dishwasher
Laundry
- Dryer
- Washer
Outdoor Features
- Lake Privileges
- Screened Patio
Utilities
- Forced Air Heating and Cooling System
- Heating System Uses Natural Gas
Listing and Financial Details
- Assessor Parcel Number 460115483011000023
Community Details
Overview
- No Home Owners Association
- Long Beach Terrace Add Subdivision
Amenities
- Community Storage Space
Ownership History
Purchase Details
Home Financials for this Owner
Home Financials are based on the most recent Mortgage that was taken out on this home.Purchase Details
Home Financials for this Owner
Home Financials are based on the most recent Mortgage that was taken out on this home.Purchase Details
Home Financials for this Owner
Home Financials are based on the most recent Mortgage that was taken out on this home.Similar Homes in Long Beach, IN
Home Values in the Area
Average Home Value in this Area
Purchase History
| Date | Type | Sale Price | Title Company |
|---|---|---|---|
| Quit Claim Deed | $489,000 | None Listed On Document | |
| Warranty Deed | -- | Drake Andrew R | |
| Warranty Deed | -- | None Available |
Mortgage History
| Date | Status | Loan Amount | Loan Type |
|---|---|---|---|
| Open | $391,200 | New Conventional | |
| Previous Owner | $279,000 | New Conventional | |
| Previous Owner | $213,000 | New Conventional | |
| Previous Owner | $180,000 | Unknown | |
| Previous Owner | $50,000 | Credit Line Revolving | |
| Previous Owner | $95,000 | Fannie Mae Freddie Mac |
Property History
| Date | Event | Price | Change | Sq Ft Price |
|---|---|---|---|---|
| 02/28/2022 02/28/22 | Sold | $489,000 | 0.0% | $191 / Sq Ft |
| 02/24/2022 02/24/22 | Pending | -- | -- | -- |
| 02/24/2022 02/24/22 | For Sale | $489,000 | +57.7% | $191 / Sq Ft |
| 08/04/2020 08/04/20 | Sold | $310,000 | 0.0% | $105 / Sq Ft |
| 07/16/2020 07/16/20 | Pending | -- | -- | -- |
| 09/11/2019 09/11/19 | For Sale | $310,000 | -- | $105 / Sq Ft |
Tax History Compared to Growth
Tax History
| Year | Tax Paid | Tax Assessment Tax Assessment Total Assessment is a certain percentage of the fair market value that is determined by local assessors to be the total taxable value of land and additions on the property. | Land | Improvement |
|---|---|---|---|---|
| 2024 | $9,026 | $555,700 | $123,500 | $432,200 |
| 2023 | $8,954 | $447,700 | $123,500 | $324,200 |
| 2022 | $8,594 | $429,700 | $123,500 | $306,200 |
| 2021 | $6,634 | $331,700 | $123,500 | $208,200 |
| 2020 | $3,280 | $331,700 | $123,500 | $208,200 |
| 2019 | $3,156 | $310,800 | $123,500 | $187,300 |
| 2018 | $2,862 | $281,400 | $94,100 | $187,300 |
| 2017 | $2,916 | $286,800 | $94,100 | $192,700 |
| 2016 | $2,913 | $286,500 | $94,100 | $192,400 |
| 2014 | $3,230 | $323,000 | $94,100 | $228,900 |
Agents Affiliated with this Home
-

Seller's Agent in 2022
Jordan Gallas
@ Properties
(219) 861-3659
100 Total Sales
-
D
Seller's Agent in 2020
Douglas Waters
MTM Realty Group
(219) 877-7290
14 Total Sales
-

Buyer's Agent in 2020
Karen Pavy
@ Properties
(219) 210-0494
39 Total Sales
Map
Source: Northwest Indiana Association of REALTORS®
MLS Number: 508013
APN: 46-01-15-483-011.000-023
- 0 Juneway Dr
- 2032 Juneway Dr
- 2221 Chastleton Dr
- 0 - Lot 166b Court Blvd
- 2019 Silvertip Ln
- 2209 Island Dr
- 139 Shorewood Dr
- 2308 Florimond Dr
- 2 Karwick Glen Dr
- 1621 Lake Shore Dr
- 0 N Karwick Rd
- 616 Nahas St
- 2614 Hermoine Trail
- 2700 Duffy Ln
- 912 Martin Luther King Dr
- 113 Freyer Rd
- 403 Lake Shore Dr
- 1937 Lake Shore Dr
- 1852 Lake Shore Dr
- 1104 Tryon Rd
