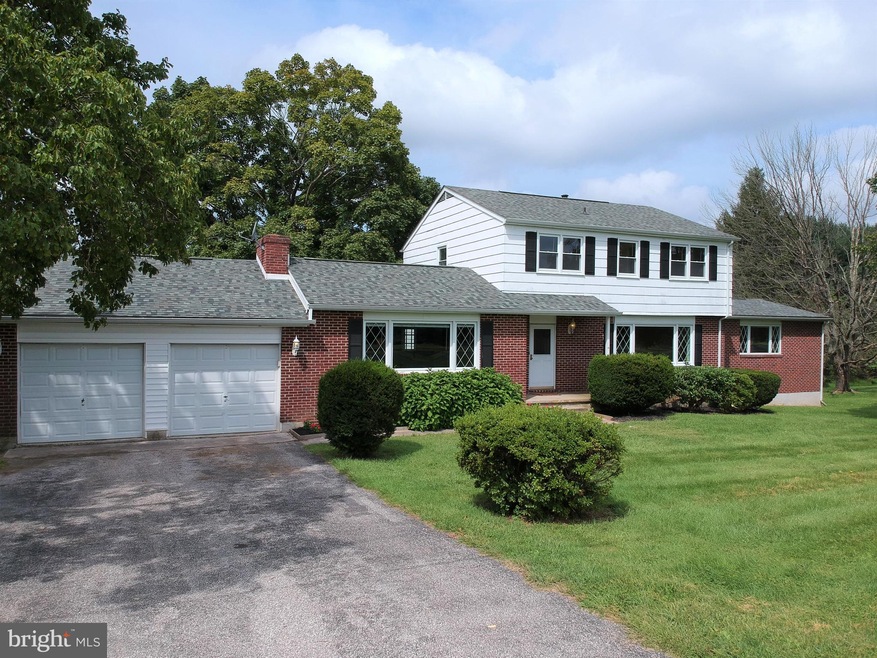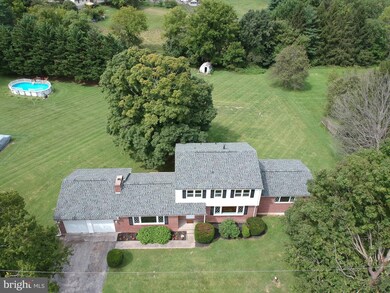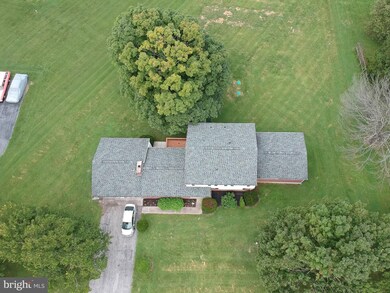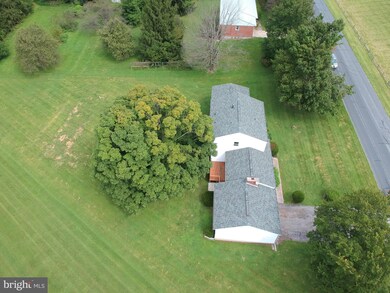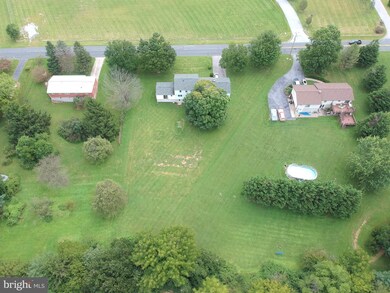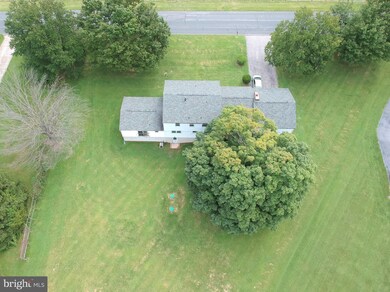
2014 Suffolk Rd Finksburg, MD 21048
Highlights
- 0.8 Acre Lot
- Colonial Architecture
- Wood Flooring
- Sandymount Elementary School Rated A-
- Traditional Floor Plan
- Main Floor Bedroom
About This Home
As of December 2020Spacious and charming 5 bedroom Colonial in Finksburg set on a flat 0.8 Acres with a 2 car oversized attached garage. Proudly featuring a main level Master Bedroom and Bathroom with walk-in Closet, which if needed, would make for a great in-law / au pair suite. Upstairs features 4 additional Bedrooms with hardwood floors and 2 additional full Bathrooms. The Living Room and Dining Room also feature hardwood floors and get great natural light. The spacious Family Room boasts a brick wood burning fireplace and is the perfect place to gather. The Kitchen has an excellent footprint and location within the home and has the potential to be a gourmet show-stopper. The unfinished Basement with a rear walk-out is a blank canvas waiting for your vision or it can serve as an excellent storage space or work-shop. Recent improvements include: Refrigerator with Ice Maker (2020), Septic System (2019), Roof (2018). This a terrific home at a terrific price. Call to make your appointment today!
Home Details
Home Type
- Single Family
Est. Annual Taxes
- $3,246
Year Built
- Built in 1974
Lot Details
- 0.8 Acre Lot
- Back Yard
- Property is in very good condition
Parking
- 2 Car Direct Access Garage
- 4 Driveway Spaces
- Parking Storage or Cabinetry
- Front Facing Garage
- Garage Door Opener
Home Design
- Colonial Architecture
- Brick Exterior Construction
- Asphalt Roof
Interior Spaces
- Property has 3 Levels
- Traditional Floor Plan
- Ceiling Fan
- Wood Burning Fireplace
- Brick Fireplace
- Entrance Foyer
- Family Room Off Kitchen
- Living Room
- Dining Room
- Attic
Kitchen
- Breakfast Area or Nook
- Gas Oven or Range
- Microwave
- Dishwasher
Flooring
- Wood
- Carpet
Bedrooms and Bathrooms
- En-Suite Primary Bedroom
- Walk-In Closet
Laundry
- Dryer
- Washer
Unfinished Basement
- Walk-Out Basement
- Partial Basement
- Interior and Rear Basement Entry
- Laundry in Basement
Utilities
- Forced Air Heating and Cooling System
- Electric Baseboard Heater
- Above Ground Utilities
- Water Treatment System
- Well
- Natural Gas Water Heater
- Gravity Septic Field
- On Site Septic
Community Details
- No Home Owners Association
- Carroll County Trails Subdivision
Listing and Financial Details
- Assessor Parcel Number 0704021606
Ownership History
Purchase Details
Home Financials for this Owner
Home Financials are based on the most recent Mortgage that was taken out on this home.Purchase Details
Home Financials for this Owner
Home Financials are based on the most recent Mortgage that was taken out on this home.Purchase Details
Purchase Details
Similar Homes in Finksburg, MD
Home Values in the Area
Average Home Value in this Area
Purchase History
| Date | Type | Sale Price | Title Company |
|---|---|---|---|
| Deed | $355,000 | Lawyers Trust Title Company | |
| Deed | $297,536 | Home First Title Group Llc | |
| Deed | $348,000 | -- | |
| Deed | $348,000 | -- |
Mortgage History
| Date | Status | Loan Amount | Loan Type |
|---|---|---|---|
| Open | $348,570 | FHA | |
| Previous Owner | $282,659 | New Conventional |
Property History
| Date | Event | Price | Change | Sq Ft Price |
|---|---|---|---|---|
| 12/11/2020 12/11/20 | Sold | $355,000 | 0.0% | $113 / Sq Ft |
| 10/30/2020 10/30/20 | Pending | -- | -- | -- |
| 10/30/2020 10/30/20 | Price Changed | $355,000 | +4.7% | $113 / Sq Ft |
| 10/27/2020 10/27/20 | For Sale | $339,000 | +13.9% | $108 / Sq Ft |
| 09/04/2019 09/04/19 | Sold | $297,536 | +1.0% | $125 / Sq Ft |
| 08/01/2019 08/01/19 | Pending | -- | -- | -- |
| 07/30/2019 07/30/19 | For Sale | $294,500 | -1.0% | $124 / Sq Ft |
| 06/24/2019 06/24/19 | Off Market | $297,536 | -- | -- |
| 05/20/2019 05/20/19 | Pending | -- | -- | -- |
| 05/14/2019 05/14/19 | For Sale | $294,500 | -- | $124 / Sq Ft |
Tax History Compared to Growth
Tax History
| Year | Tax Paid | Tax Assessment Tax Assessment Total Assessment is a certain percentage of the fair market value that is determined by local assessors to be the total taxable value of land and additions on the property. | Land | Improvement |
|---|---|---|---|---|
| 2024 | $4,338 | $382,067 | $0 | $0 |
| 2023 | $3,924 | $345,033 | $0 | $0 |
| 2022 | $3,509 | $308,000 | $123,900 | $184,100 |
| 2021 | $6,907 | $295,000 | $0 | $0 |
| 2020 | $6,436 | $282,000 | $0 | $0 |
| 2019 | $2,738 | $269,000 | $123,900 | $145,100 |
| 2018 | $3,103 | $269,000 | $123,900 | $145,100 |
| 2017 | $3,097 | $269,000 | $0 | $0 |
| 2016 | -- | $271,200 | $0 | $0 |
| 2015 | -- | $264,433 | $0 | $0 |
| 2014 | -- | $257,667 | $0 | $0 |
Agents Affiliated with this Home
-

Seller's Agent in 2020
Benjamin McGann
Compass
(410) 404-4591
3 in this area
170 Total Sales
-

Buyer's Agent in 2020
Kelli Kulnich
Corner House Realty
(443) 326-7170
2 in this area
161 Total Sales
-

Seller's Agent in 2019
Stanley Groves
RE/MAX
(410) 751-7777
19 in this area
80 Total Sales
-
K
Seller Co-Listing Agent in 2019
Kerri Allen
EXP Realty, LLC
-

Buyer's Agent in 2019
Tori Kautz
Allfirst Realty, Inc.
(443) 370-2483
60 Total Sales
Map
Source: Bright MLS
MLS Number: MDCR200676
APN: 04-021606
- 2425 Clydesdale Rd
- 2306 Pheasant Run Dr
- 2411 Clydesdale Rd
- 2201 Green Mill Rd
- 2203 Ridgemont Dr
- 2430 Old Westminster Pike
- 2201 Old Westminster Pike Unit 12
- 1509 Seminole Ln
- 2247 Ridgemont Dr
- 1955 Valhalla Dr
- 2403 Lawndale Rd
- 1701 Green Mill Rd
- 2156 Misty Meadow Rd
- 2438 Sandymount Rd
- 2703 Chippewa Ct
- 2729 Hollow View Dr
- 3088 Fenwick Dr
- 2772 Kays Mill Rd
- 1701 Glenbar Dr
- 2837 Patapsco Rd
