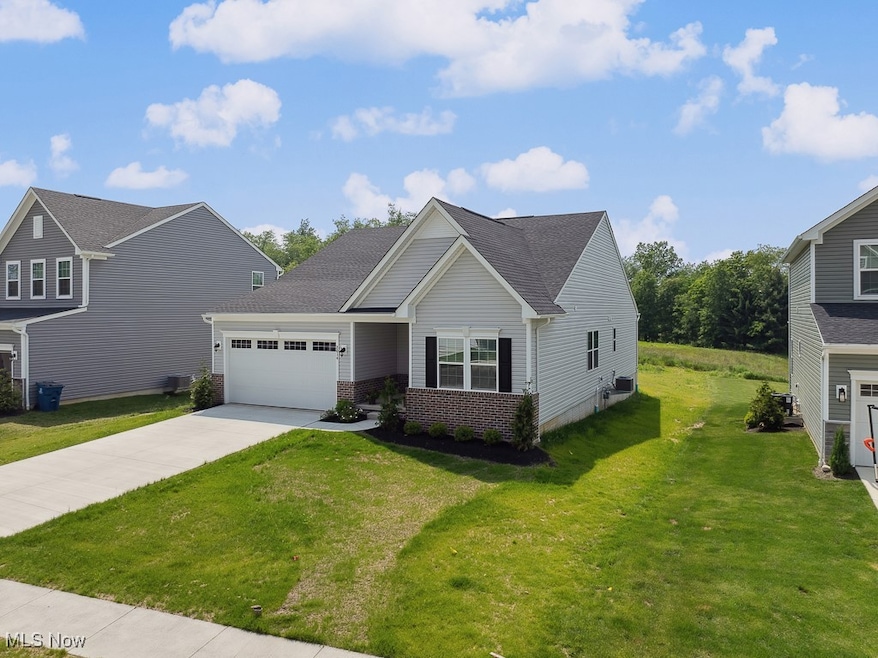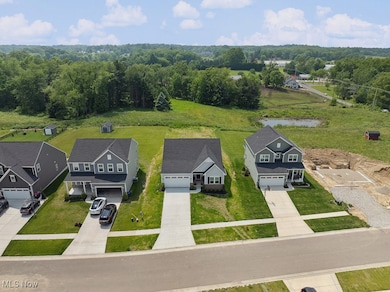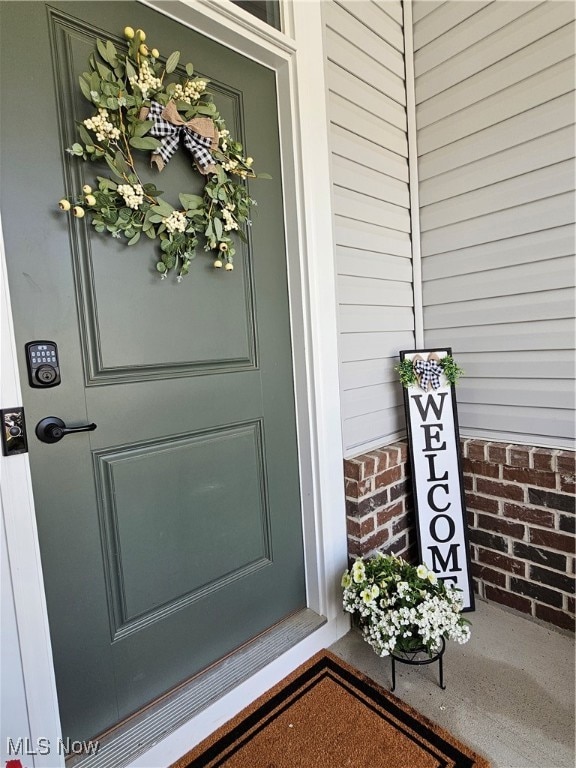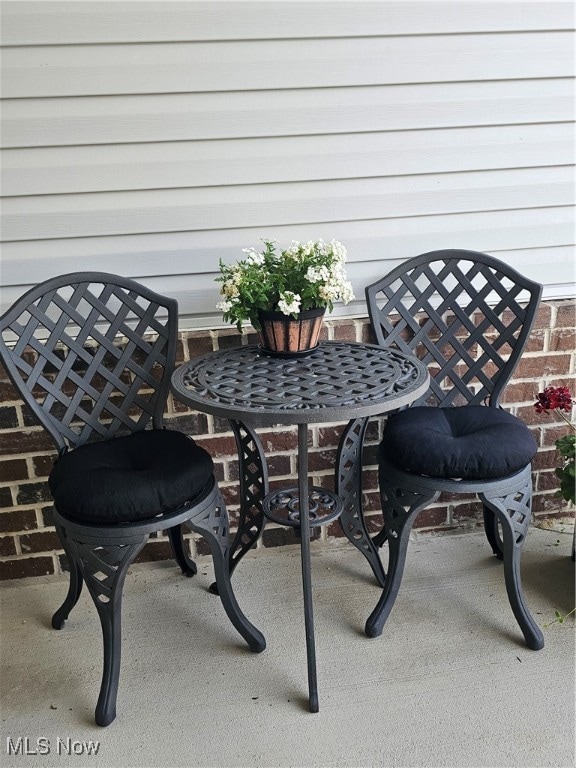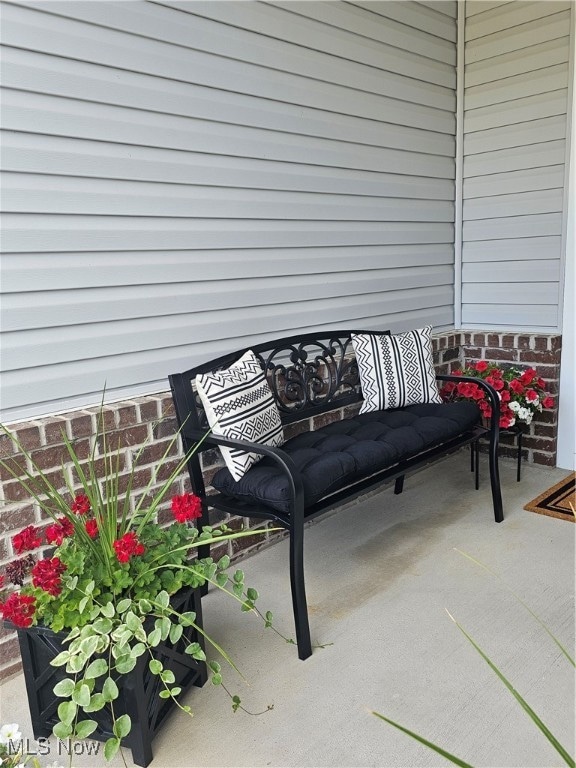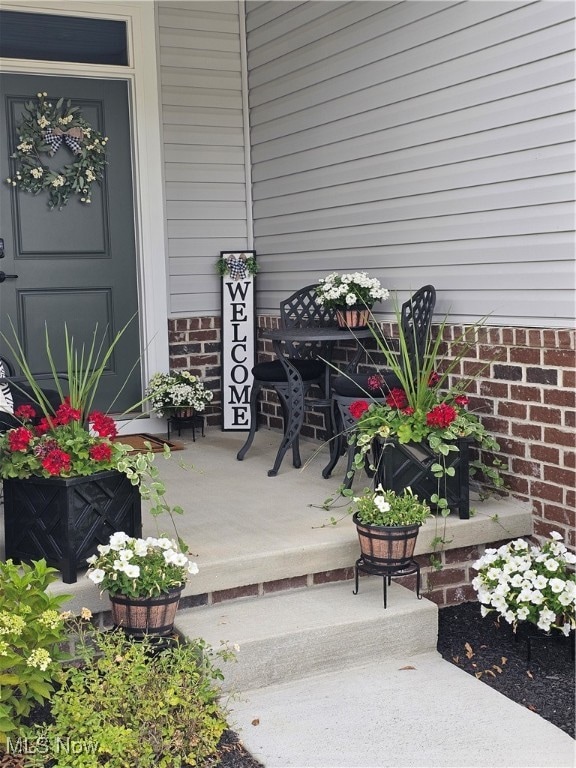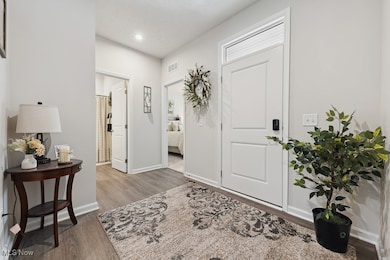Estimated payment $2,170/month
Highlights
- Open Floorplan
- Granite Countertops
- 2 Car Attached Garage
- High Ceiling
- Covered Patio or Porch
- Eat-In Kitchen
About This Home
SELLER RELOCATING... Farmhouse Style Ranch - A True Model Home Gem! Why build, when you can move right into this like-new, immaculate home that is listed at $20k below market value. Prepare to be charmed by this 3-bedroom, 2-bathroom ranch home, meticulously crafted to model home standards. Step through the front door and be greeted by the warmth and elegance of farmhouse decor that flows seamlessly throughout. The open floor plan is ideal for both daily living and entertaining, featuring a spacious living room with a gas fireplace, a chef's dream kitchen with granite countertops, and generously sized bedrooms. The extra-large primary suite offers a private oasis with a 10-foot tray ceiling and a luxurious en-suite bath with a walk-in closet. Outside, enjoy the luxury of having both a front and rear covered porch to relax after a long day at work. Located in the desirable Hickory Creek subdivision, this home offers convenience and style with a beautiful backyard space that backs up to farmland with views of a pond. In addition, you will have easy access to I-76 and local shopping just minutes away. Seller has an assumable FHA loan significantly lower than current market rate—inquire for details! This is the one you've been waiting for!
Listing Agent
Ohio Broker Direct Brokerage Email: 614-989-7215, joan@ohiobrokerdirect.com License #386319 Listed on: 07/14/2025
Co-Listing Agent
Ohio Broker Direct Brokerage Email: 614-989-7215, joan@ohiobrokerdirect.com License #2014005193
Home Details
Home Type
- Single Family
Est. Annual Taxes
- $946
Year Built
- Built in 2024
HOA Fees
- $21 Monthly HOA Fees
Parking
- 2 Car Attached Garage
- Front Facing Garage
- Garage Door Opener
Home Design
- Brick Exterior Construction
- Fiberglass Roof
- Asphalt Roof
- Vinyl Siding
Interior Spaces
- 1,660 Sq Ft Home
- 1-Story Property
- Open Floorplan
- Wired For Sound
- Wired For Data
- Tray Ceiling
- High Ceiling
- Recessed Lighting
- Heatilator
- Fireplace With Glass Doors
- Gas Fireplace
- Insulated Windows
- Blinds
- Window Screens
- Entrance Foyer
- Great Room with Fireplace
- Basement Fills Entire Space Under The House
Kitchen
- Eat-In Kitchen
- Range
- Microwave
- Dishwasher
- Kitchen Island
- Granite Countertops
- Disposal
Bedrooms and Bathrooms
- 3 Main Level Bedrooms
- Walk-In Closet
- 2 Full Bathrooms
- Double Vanity
Eco-Friendly Details
- Energy-Efficient Appliances
- Energy-Efficient Windows
- Energy-Efficient HVAC
- Energy-Efficient Insulation
- Energy-Efficient Thermostat
Utilities
- Central Air
- Heating System Uses Gas
Additional Features
- Covered Patio or Porch
- 0.28 Acre Lot
Community Details
- Hickory Creek Association
- Built by Ryan Homes
- Hickory Crk Ph One Subdivision
Listing and Financial Details
- Assessor Parcel Number 04-011-00-00-004-061
Map
Home Values in the Area
Average Home Value in this Area
Tax History
| Year | Tax Paid | Tax Assessment Tax Assessment Total Assessment is a certain percentage of the fair market value that is determined by local assessors to be the total taxable value of land and additions on the property. | Land | Improvement |
|---|---|---|---|---|
| 2024 | $946 | $19,600 | $19,600 | -- |
| 2023 | $841 | $14,000 | $14,000 | -- |
| 2022 | -- | -- | -- | -- |
Property History
| Date | Event | Price | List to Sale | Price per Sq Ft |
|---|---|---|---|---|
| 10/15/2025 10/15/25 | For Sale | $399,900 | 0.0% | $241 / Sq Ft |
| 10/14/2025 10/14/25 | Off Market | $399,900 | -- | -- |
| 09/28/2025 09/28/25 | Price Changed | $399,900 | -2.0% | $241 / Sq Ft |
| 09/02/2025 09/02/25 | Price Changed | $408,000 | -2.4% | $246 / Sq Ft |
| 08/14/2025 08/14/25 | Price Changed | $418,000 | 0.0% | $252 / Sq Ft |
| 07/14/2025 07/14/25 | For Sale | $418,200 | -- | $252 / Sq Ft |
Purchase History
| Date | Type | Sale Price | Title Company |
|---|---|---|---|
| Special Warranty Deed | $384,900 | None Listed On Document | |
| Special Warranty Deed | $384,900 | None Listed On Document | |
| Warranty Deed | $69,000 | Nvr Title Agency |
Mortgage History
| Date | Status | Loan Amount | Loan Type |
|---|---|---|---|
| Open | $377,844 | FHA | |
| Closed | $377,844 | FHA |
Source: MLS Now
MLS Number: 5139451
APN: 04-011-00-00-004-061
- 5289 Deer Trace Dr Unit 23
- 1997 Sugar Maple Dr
- 5109 Troyer Dr
- 5123 Troyer Dr
- 5100 Misty Glen
- 2092 Sugar Maple Dr
- 2336 Tart Cherry Ln
- 1838 Sandy Lake Rd
- 2312 Cranberry Creek Rd
- 2464 Hazelnut Rd
- 1024E Cedar Ridge Dr
- 1426 Loop Rd Unit 1426
- 3136 Bird Dr
- 3174 Wolf Run Unit 2
- 0 Meloy Rd Unit 5162435
- 1737 Holly Dr
- 5633 Chadwell Cir
- 2135 Rankin Dr
- Nassau Cove Plan at Woodland Reserve
- Poplar Plan at Woodland Reserve
- 1831 Aries Ct
- 1521 Whitehall Blvd
- 300 Hickory Mills Cir
- 1531 Whitehall Blvd
- 1527 Whitehall Blvd
- 1519 Whitehall Blvd
- 1513 Whitehall Blvd
- 1505 Whitehall Blvd
- 1901 Courtland Dr
- 1616 Athena Dr Unit 1616 Athena drive kent oh
- 1600 Athena Dr Unit 1
- 6115 Pebblebrook Ln
- 1450 E Summit St
- 1841 Ashton Ln
- 500 Golden Oaks Dr
- 1700 E Main St
- 1244 Cedar Ridge Rd
- 703 Avondale St
- 563 Rellim Dr
- 182 Dale Dr
