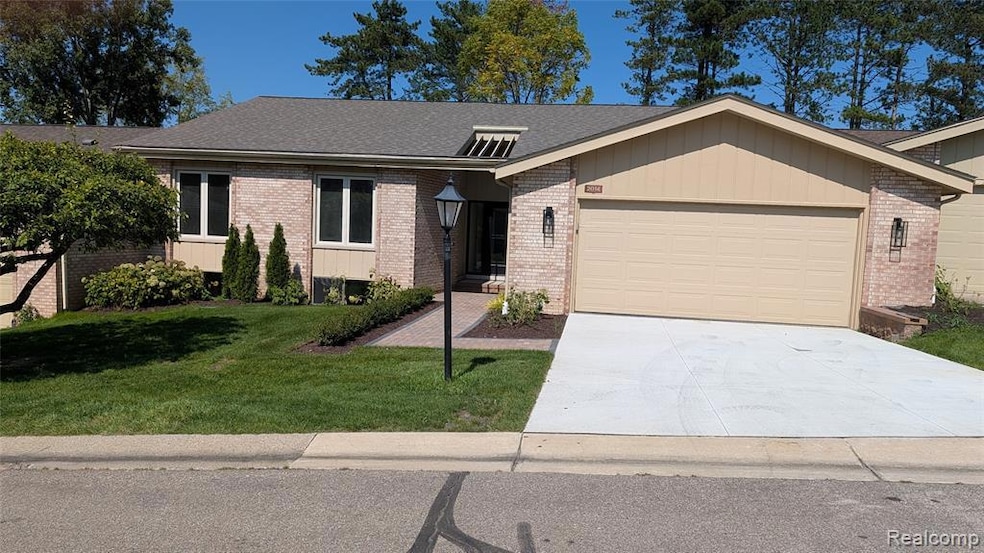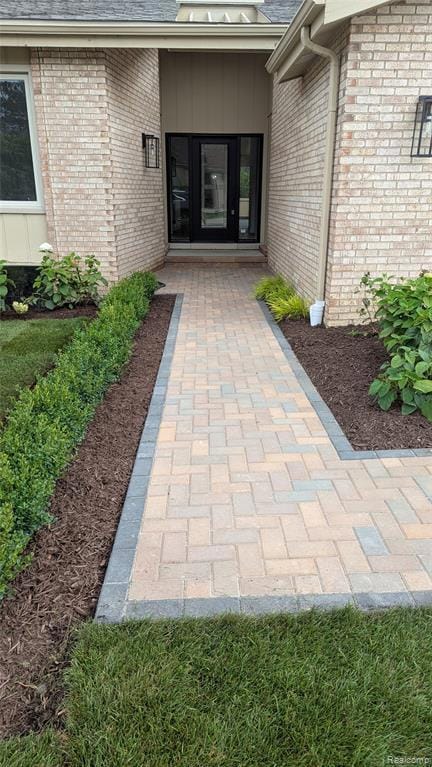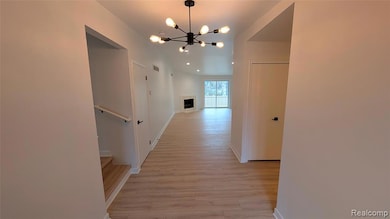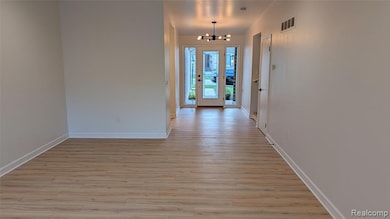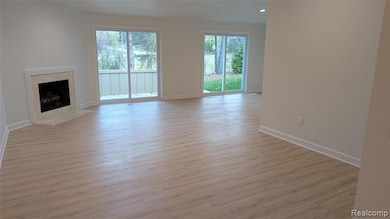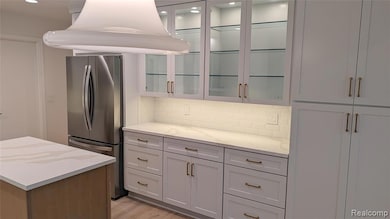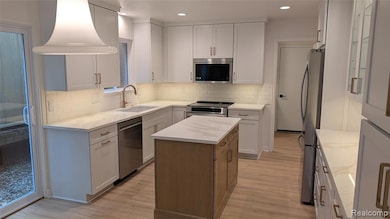2014 Waldons Ct West Bloomfield, MI 48322
Estimated payment $4,474/month
Total Views
712
2
Beds
2.5
Baths
2,028
Sq Ft
$335
Price per Sq Ft
Highlights
- Deck
- Ranch Style House
- Stainless Steel Appliances
- Wylie E. Groves High School Rated A+
- Ground Level Unit
- 2 Car Attached Garage
About This Home
Timeless Elegance! Complete Total Renovation. Interior and Exterior. Too Many Features to List.
Home Details
Home Type
- Single Family
Est. Annual Taxes
Year Built
- Built in 1979 | Remodeled in 2025
HOA Fees
- $389 Monthly HOA Fees
Parking
- 2 Car Attached Garage
Home Design
- 2,028 Sq Ft Home
- Ranch Style House
- Brick Exterior Construction
- Poured Concrete
- Asphalt Roof
Kitchen
- Self-Cleaning Oven
- Induction Cooktop
- Microwave
- Ice Maker
- Dishwasher
- Stainless Steel Appliances
- Disposal
Bedrooms and Bathrooms
- 2 Bedrooms
Utilities
- Humidifier
- Forced Air Heating System
- Heating System Uses Natural Gas
- Natural Gas Water Heater
Additional Features
- Deck
- Ground Level Unit
- Finished Basement
Community Details
- Highlander Group Association, Phone Number (248) 681-7883
- Franklin Colony Clubno 3 Subdivision
Listing and Financial Details
- Assessor Parcel Number 1836476065
Map
Create a Home Valuation Report for This Property
The Home Valuation Report is an in-depth analysis detailing your home's value as well as a comparison with similar homes in the area
Home Values in the Area
Average Home Value in this Area
Tax History
| Year | Tax Paid | Tax Assessment Tax Assessment Total Assessment is a certain percentage of the fair market value that is determined by local assessors to be the total taxable value of land and additions on the property. | Land | Improvement |
|---|---|---|---|---|
| 2024 | $3,311 | $163,270 | $0 | $0 |
| 2022 | $3,157 | $162,220 | $43,800 | $118,420 |
| 2021 | $5,313 | $155,870 | $0 | $0 |
| 2020 | $2,885 | $154,070 | $25,000 | $129,070 |
| 2018 | $4,304 | $127,460 | $15,280 | $112,180 |
| 2015 | -- | $116,620 | $0 | $0 |
| 2014 | -- | $106,980 | $0 | $0 |
| 2011 | -- | $92,000 | $0 | $0 |
Source: Public Records
Property History
| Date | Event | Price | List to Sale | Price per Sq Ft |
|---|---|---|---|---|
| 11/06/2025 11/06/25 | For Sale | $679,900 | -- | $335 / Sq Ft |
Source: Realcomp
Source: Realcomp
MLS Number: 20251049514
APN: 18-36-476-065
Nearby Homes
- 7371 Lindenmere Dr
- 7315 Lindenmere Dr
- 6800 N Clunbury Rd
- 27170 W 14 Mile Rd
- 6730 Halyard Rd
- 32620 Inkster Rd
- 7250 Ten Hill
- 32500 Rock Ridge Ln
- 4647 Private Lake Dr
- 6940 Castle Dr
- 6420 Apple Grove Ln Unit 10
- 27261 Willowgreen Ct
- 28786 Rockledge Dr
- 6720 Castle Dr
- 4665 W Maple Rd
- 7209 Stonebrook Rd
- 7310 Sandy Creek Ln
- 29020 Ramblewood Dr
- 5312 Cambourne Place
- 7477 Gramercy Cir Unit 17
- 4995 Broomfield Ln
- 32620 Inkster Rd
- 6550 Inkster Rd
- 6666 Bloomfield Ln
- 6040 Old Orchard Dr
- 4511 Lakeview Ct
- 5527 Haverhill
- 5659 Kingsmill Dr
- 5529 Pembury
- 29925 Summit Dr
- 2145 Lakeshire Dr
- 5528 Sunnycrest Dr
- 4747 Quarton Rd
- 7011 White Pine Dr
- 3200 Hartslock Woods Dr
- 5130 Provincial Dr
- 1360 Trailwood Path Unit 76
- 3143 Walnut Lake Rd
- 7480 Bingham Rd
- 26656 Farmbrook Villa Dr
